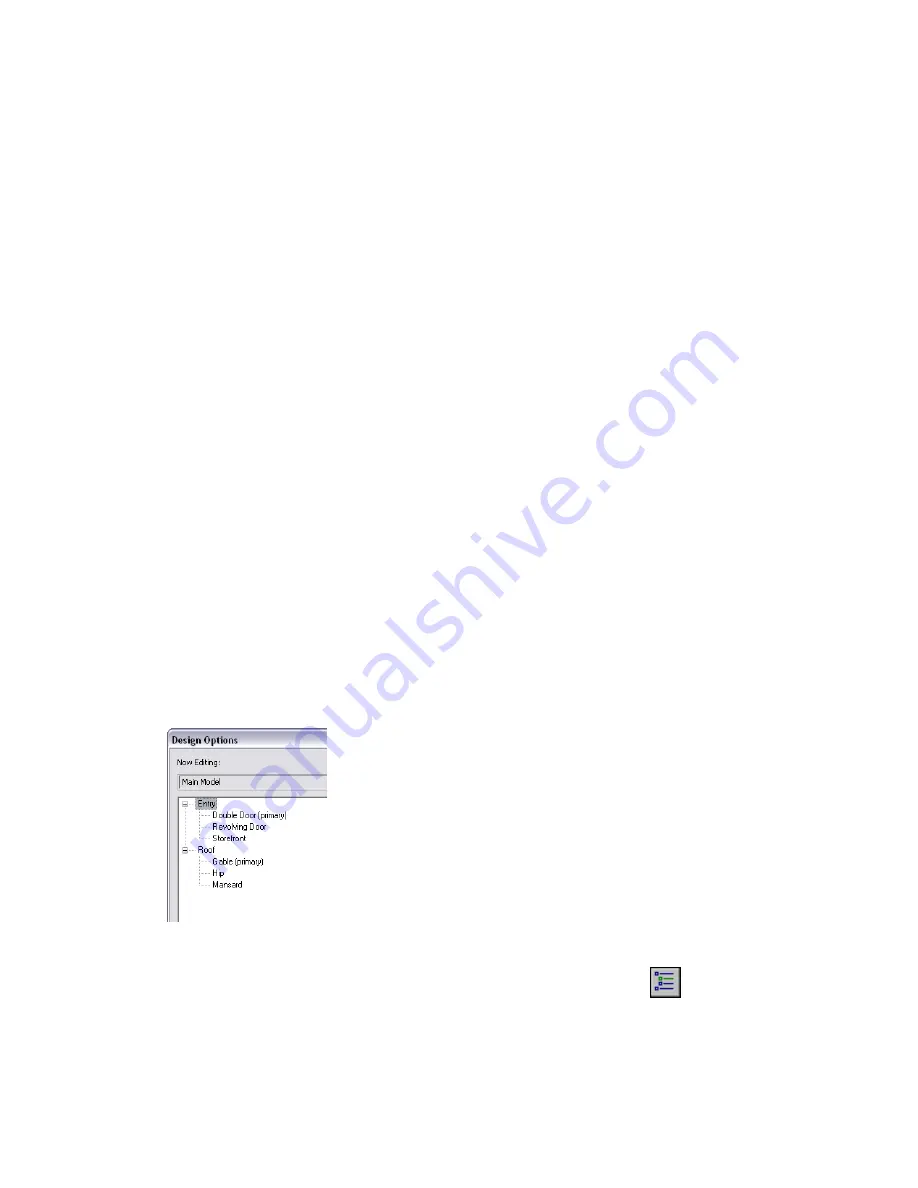
To see and compare design options
Do either of the following:
■
Change the design option settings for a view. See
Checking the Design Option Settings for a View
on
page 1253.
■
For each design option that you want to compare, dedicate a view to the option. You can place these
views on sheets for side-by-side comparisons or to show the design options to clients. See
Dedicating
Views to Design Options
on page 1252 and
Viewing Multiple Design Options
on page 1253.
To detail or annotate a design option
Dedicate a view to the option. Then add details or annotations to the view. Details and annotations are
view-specific; they belong to a view, not to a design option. See
Annotating and Detailing Design Options
on page 1249.
To create schedules for design options
Create the desired schedule, duplicate it, and dedicate one schedule to each design option. Each schedule
lists elements from the main model and elements from the specified design option. You create schedules
that are dedicated to design options in the same way that you create dedicated views. See
Dedicating Views
to Design Options
on page 1252.
To incorporate a design option
After a design option is selected for implementation, incorporate it into the main model and delete all other
options using the Accept Primary function. See
Incorporating a Design Option into the Main Model
on page
1251.
Creating Design Option Sets
You begin the design option process by creating design option sets. A design option set is a collection of
alternatives that address a particular design problem. For example, you can create one design option set to
show different designs for the entry of a building. You can create another design option set for alternative
roof configurations. Each design option set contains one primary option and one or more secondary options.
To create a design option set
1
Click Tools menu
➤
Design Options
➤
Design Options, or click
on the Design Options
toolbar.
2
In the Design Options dialog, under Option Set, click New.
1242 | Chapter 20 Design Options
Содержание 24000-000000-9860 - Revit Architecture - PC
Страница 1: ...Revit Architecture 2009 User s Guide April 2008 240A1 050000 PM02A ...
Страница 4: ......
Страница 56: ...18 ...
Страница 116: ...78 Chapter 3 Revit Essentials ...
Страница 172: ...134 Chapter 4 ProjectViews ...
Страница 178: ...Schedule with Grid Lines Schedule with Grid Lines and an Outline 140 Chapter 4 ProjectViews ...
Страница 352: ...Defining the first scale vector Defining the second scale vector 314 Chapter 7 Editing Elements ...
Страница 554: ...516 ...
Страница 739: ...Curtain wall Curtain Grid Curtain Walls Curtain Grids and Mullions 701 ...
Страница 898: ...Pile caps with multiple piles Rectangular and triangular pile caps 860 Chapter 12 Working with Structural Components ...
Страница 1004: ...966 ...
Страница 1136: ...1098 ...
Страница 1226: ...1188 ...
Страница 1250: ...1212 ...
Страница 1276: ...1238 Chapter 20 Design Options ...
Страница 1310: ...1272 ...
Страница 1366: ...1328 ...
Страница 1406: ...1368 ...






























