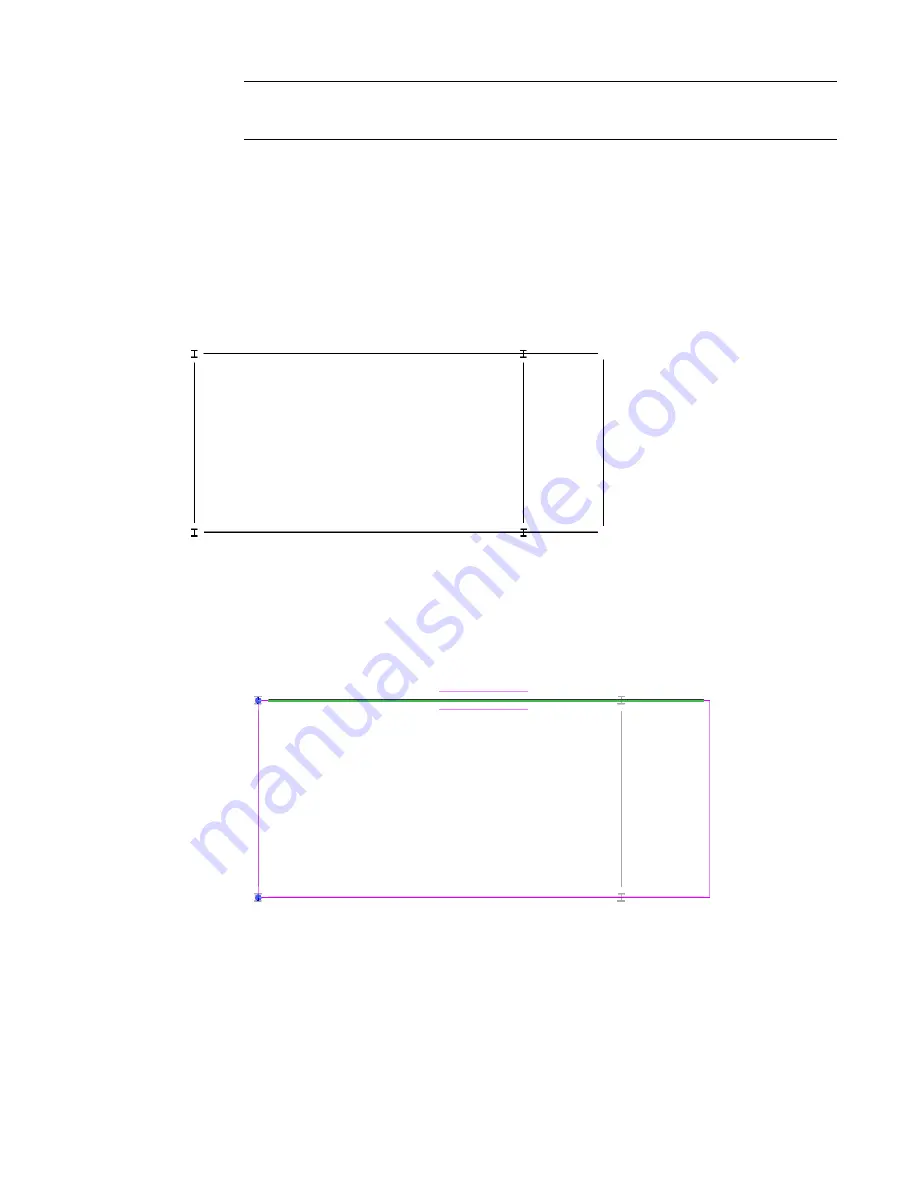
NOTE
This is the same list available in the Type Selector. If the beam you require is not listed in the
beam system creation tool, load the beam into the project before specifying the beam type within
the beam system.
Creating a Cantilevered Beam System
You can use the beam system family to create various beam systems for bays of varying geometry, including
arced, polygonal, and cantilevered. The following example provides a method for creating a cantilevered
beam system.
Begin with a bay that is similar to the one shown in the following illustration of a partial plan view:
Partial Plan View
1
On the Structural tab of the Design Bar, click Beam System.
2
On the Options Bar, click Sketch.
3
Click Pick Supports to select the beam system boundary or Lines to sketch the beam system
boundary.
Pick supports
4
When the boundary has been created, click Finish Sketch.
The cantilevered beam system displays.
818 | Chapter 12 Working with Structural Components
Содержание 24000-000000-9860 - Revit Architecture - PC
Страница 1: ...Revit Architecture 2009 User s Guide April 2008 240A1 050000 PM02A ...
Страница 4: ......
Страница 56: ...18 ...
Страница 116: ...78 Chapter 3 Revit Essentials ...
Страница 172: ...134 Chapter 4 ProjectViews ...
Страница 178: ...Schedule with Grid Lines Schedule with Grid Lines and an Outline 140 Chapter 4 ProjectViews ...
Страница 352: ...Defining the first scale vector Defining the second scale vector 314 Chapter 7 Editing Elements ...
Страница 554: ...516 ...
Страница 739: ...Curtain wall Curtain Grid Curtain Walls Curtain Grids and Mullions 701 ...
Страница 898: ...Pile caps with multiple piles Rectangular and triangular pile caps 860 Chapter 12 Working with Structural Components ...
Страница 1004: ...966 ...
Страница 1136: ...1098 ...
Страница 1226: ...1188 ...
Страница 1250: ...1212 ...
Страница 1276: ...1238 Chapter 20 Design Options ...
Страница 1310: ...1272 ...
Страница 1366: ...1328 ...
Страница 1406: ...1368 ...






























