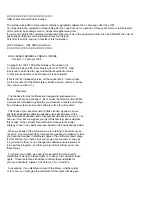
3
Use Detail Lines, Repeating Details, Detail Components, Masking Regions, and Filled Regions
to construct the geometry in this view. See
Detailing Tools
on page 1086.
Also see
Drafting Views
on page 1079 and
Sketching
on page 251.
Importing a View From Another CAD Program
You can import a view from another CAD program and create a detail from that view.
1
On the View tab of the Design Bar, click Drafting View.
2
Enter a name and appropriate scale for the new drafting view.
3
Click File menu
➤
Import/Link
➤
CAD Formats.
4
Select the detail and CAD format.
5
Select the Current View Only option if you are in a detail view.
NOTE
This is automatically selected if you are in a drafting view.
6
Click Open to place the CAD detail.
7
Drag and drop this view on a sheet, if desired.
8
Reference to this view when placing a callout or section, if desired.
Sample of an Imported Drafting View
The following image shows a sample of imported CAD detail to a drafting view.
Drafting View Display and Filled Regions
The behavior of filled regions changes in drafting views, depending on the display setting.
By default, drafting views display in hidden line. See
Hidden Line Model Graphics Style
on page 202. You
can change the display to wireframe if desired. See
Wireframe Model Graphics Style
on page 201. When the
drafting view is in hidden line, filled regions with fill patterns hide all elements behind them. For example,
if the filled region has a diagonal crosshatch pattern, and the view is in hidden line, you cannot see an
element between the openings of the pattern.
If you change the display to wireframe, elements are visible behind openings in the pattern.
Types of Views for Detailing | 1081
Содержание 24000-000000-9860 - Revit Architecture - PC
Страница 1: ...Revit Architecture 2009 User s Guide April 2008 240A1 050000 PM02A ...
Страница 4: ......
Страница 56: ...18 ...
Страница 116: ...78 Chapter 3 Revit Essentials ...
Страница 172: ...134 Chapter 4 ProjectViews ...
Страница 178: ...Schedule with Grid Lines Schedule with Grid Lines and an Outline 140 Chapter 4 ProjectViews ...
Страница 352: ...Defining the first scale vector Defining the second scale vector 314 Chapter 7 Editing Elements ...
Страница 554: ...516 ...
Страница 739: ...Curtain wall Curtain Grid Curtain Walls Curtain Grids and Mullions 701 ...
Страница 898: ...Pile caps with multiple piles Rectangular and triangular pile caps 860 Chapter 12 Working with Structural Components ...
Страница 1004: ...966 ...
Страница 1136: ...1098 ...
Страница 1226: ...1188 ...
Страница 1250: ...1212 ...
Страница 1276: ...1238 Chapter 20 Design Options ...
Страница 1310: ...1272 ...
Страница 1366: ...1328 ...
Страница 1406: ...1368 ...
















































