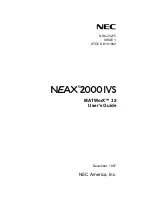
Structural usage - bearing
Wall foundations after use of join geometry
Wall foundations prior to use of join geometry
The Bottom Elevation of structural foundations (footings) is reported in a read-only instance
parameter called Elevation at Bottom. You can then display this value in a view by tagging the
foundation with the Structural Foundation Tag with Elevation tag. It is available from the family
library, under Structural/Annotations.
NOTE
The wall foundation is created at the bottom of the selected wall. If the created wall foundation
is beyond the view range of the active view, you will be prompted with a warning. To see the
foundation, you have to either extend the view range for the current view, or open a view that shows
the wall foundation.
Elevation view of a wall foundation
Creating a Wall Foundation | 851
Содержание 24000-000000-9860 - Revit Architecture - PC
Страница 1: ...Revit Architecture 2009 User s Guide April 2008 240A1 050000 PM02A ...
Страница 4: ......
Страница 56: ...18 ...
Страница 116: ...78 Chapter 3 Revit Essentials ...
Страница 172: ...134 Chapter 4 ProjectViews ...
Страница 178: ...Schedule with Grid Lines Schedule with Grid Lines and an Outline 140 Chapter 4 ProjectViews ...
Страница 352: ...Defining the first scale vector Defining the second scale vector 314 Chapter 7 Editing Elements ...
Страница 554: ...516 ...
Страница 739: ...Curtain wall Curtain Grid Curtain Walls Curtain Grids and Mullions 701 ...
Страница 898: ...Pile caps with multiple piles Rectangular and triangular pile caps 860 Chapter 12 Working with Structural Components ...
Страница 1004: ...966 ...
Страница 1136: ...1098 ...
Страница 1226: ...1188 ...
Страница 1250: ...1212 ...
Страница 1276: ...1238 Chapter 20 Design Options ...
Страница 1310: ...1272 ...
Страница 1366: ...1328 ...
Страница 1406: ...1368 ...
















































