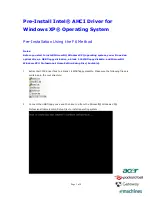
Joining Roofs
NOTE
This is a general procedure for joining roofs. You may have variations based on design intent.
1
Sketch walls and roofs for your design.
See
Adding Interior and Exterior Walls
on page 562 and
Adding a Roof
on page 606.
2
Sketch a minor roof near your building design, and then use the Roof command to create the
roof.
Note that you cannot add a minor roof by editing the sketch of the major roof.
3
If desired, set the lines of the minor roof to be slope defining, except the roof line that will be
coincident with the major roof or the wall. See
Roof Slope
on page 616.
4
If a 3D view of your sketch has not been created already, click
on the View toolbar to create
one.
5
Click View menu
➤
Shading.
6
If necessary, spin the design to facilitate selecting the edges of the wall or the major roof and
the minor roof.
7
Click Tools menu
➤
Join/Unjoin Roof, or on the toolbar click
(Join/Unjoin Roof).
8
Select one edge on the end of the minor roof that you want to join.
9
Select a face on the wall or major roof to which you want to join the minor roof.
Revit Architecture joins the roof.
Joined roofs
Unjoining Roofs
When applied to joined roofs, the Join/Unjoin Roof command works just like Undo. However, the command
allows you to unjoin the roof, regardless of how many operations you may have performed since using the
command to join the roofs.
1
Click Tools menu
➤
Join/Unjoin Roof or, on the toolbar click
(Join/Unjoin Roof).
2
Select an edge of the minor roof that is joined to the wall or major roof.
Revit Architecture unjoins the roof.
Tips for Joining Roofs
■
The Join/Unjoin Roof command does not join or unjoin a wall to a roof. To join a wall to a roof, use the
Attach button for the Top/Base command on the Options Bar. See
Attaching Walls to Other Components
on page 579.
612 | Chapter 11 Working with Architectural Components
Содержание 24000-000000-9860 - Revit Architecture - PC
Страница 1: ...Revit Architecture 2009 User s Guide April 2008 240A1 050000 PM02A ...
Страница 4: ......
Страница 56: ...18 ...
Страница 116: ...78 Chapter 3 Revit Essentials ...
Страница 172: ...134 Chapter 4 ProjectViews ...
Страница 178: ...Schedule with Grid Lines Schedule with Grid Lines and an Outline 140 Chapter 4 ProjectViews ...
Страница 352: ...Defining the first scale vector Defining the second scale vector 314 Chapter 7 Editing Elements ...
Страница 554: ...516 ...
Страница 739: ...Curtain wall Curtain Grid Curtain Walls Curtain Grids and Mullions 701 ...
Страница 898: ...Pile caps with multiple piles Rectangular and triangular pile caps 860 Chapter 12 Working with Structural Components ...
Страница 1004: ...966 ...
Страница 1136: ...1098 ...
Страница 1226: ...1188 ...
Страница 1250: ...1212 ...
Страница 1276: ...1238 Chapter 20 Design Options ...
Страница 1310: ...1272 ...
Страница 1366: ...1328 ...
Страница 1406: ...1368 ...
















































