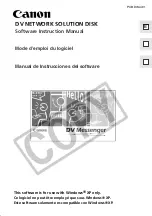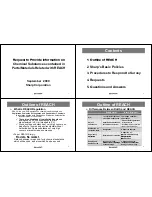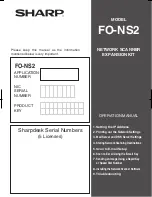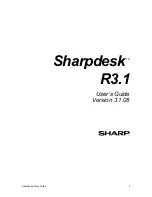
Is Reference Values
Reference planes also have a property called Is Reference. By setting this property, you specify that the
reference plane can be dimensioned to when you place a family into a project. Only a reference plane defined
as an origin or as Is Reference can be dimensioned to when the family is placed in a project. For example,
if you create a table family and want to dimension the edges of the table, create the table by creating reference
planes at the table's edges and set the Is Reference property for the reference planes. When you create
dimensions for the table, you can then select either the origin or the table's edges or both. Is Reference also
sets a reference point for dimensions when you use the Align command. Setting Is Reference allows you to
select different lines of aligned components for dimensioning. See
Aligning Elements
on page 306.
When you set Is Reference for a reference plane, you have several choices for its value. They are
■
Not a reference
■
Strong reference. See
Strong and Weak References
on page 355.
■
Weak reference. See
Strong and Weak References
on page 355.
■
Left
■
Center (Left/Right)
■
Right
■
Front
■
Center (Front/Back)
■
Back
■
Bottom
■
Center (Elevation)
■
Top
When you give Is Reference a name from the list, if you ever swap a family member out of a project and
replace it with another family member, any dimensions automatically switch to the new family member, if
you create the same property name in the second family.
For example, you could create 2 families, a table and a chair family, and set the left side reference plane
property value to Left for both of them and then place the table in a building and dimension it from the
wall to the left side of the table. If you decide to replace the table with the chair, the dimension to the left
side would remain to the left side of the chair, because they both had a property value of Left.
■
Dimensions to Control Design Intent
: Revit Architecture creates automatic dimensions to help control
your design intent. These automatic dimensions are not displayed by default. To turn them on, check
Automatic Sketch Dimensions in the Visibility dialog. See
Visibility and Graphic Display in Project Views
on page 150. You can then modify these dimensions or create your own dimensions using the Dimension
command. You can also lock dimensions to keep a distance constant. This is very useful if you plan to
have several sizes of the family and want to keep certain dimensions constant while the family changes
size.
■
Label Dimensions for Multiple Size Families
: If you are going to have families with different size types,
you need to label the dimensions that are going to vary with each new type. This is done using the Edit
Label command. Labels are useful for furniture families, such as tables. You could create labels for length
and width. See Dimensioning with Families.
General Rules for Geometry Creation | 345
Содержание 24000-000000-9860 - Revit Architecture - PC
Страница 1: ...Revit Architecture 2009 User s Guide April 2008 240A1 050000 PM02A ...
Страница 4: ......
Страница 56: ...18 ...
Страница 116: ...78 Chapter 3 Revit Essentials ...
Страница 172: ...134 Chapter 4 ProjectViews ...
Страница 178: ...Schedule with Grid Lines Schedule with Grid Lines and an Outline 140 Chapter 4 ProjectViews ...
Страница 352: ...Defining the first scale vector Defining the second scale vector 314 Chapter 7 Editing Elements ...
Страница 554: ...516 ...
Страница 739: ...Curtain wall Curtain Grid Curtain Walls Curtain Grids and Mullions 701 ...
Страница 898: ...Pile caps with multiple piles Rectangular and triangular pile caps 860 Chapter 12 Working with Structural Components ...
Страница 1004: ...966 ...
Страница 1136: ...1098 ...
Страница 1226: ...1188 ...
Страница 1250: ...1212 ...
Страница 1276: ...1238 Chapter 20 Design Options ...
Страница 1310: ...1272 ...
Страница 1366: ...1328 ...
Страница 1406: ...1368 ...
















































