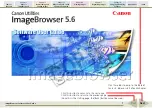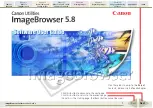
label
A text placeholder added to tags or title blocks. You create a label as part of a tag or title block family
while in the Family Editor. When you place the tag or title block in the project, you replace the label with
the actual value for that instance.
For example, the following title block template contains labels that indicate the type of information to be
entered on a sheet. When you create a sheet, the labels are replaced with actual values.
landing
A platform between sets of
stairs
, or the floor at the head or foot of a ramp or a set of stairs.
layer (1)
In Revit Architecture, the adjacent materials of a compound structure, such as a wall. You can
define the layers in a compound structure. See
Compound Structure
on page 748.
layer (2)
In AutoCAD, a mechanism for defining, organizing, and controlling the display of drawing objects.
When you export a Revit project to a CAD format, you can create a layer mapping file to map Revit categories
and subcategories to CAD layers. See
Exporting Layers
on page 1285.
layer mapping file
A text file that maps each Revit category or subcategory to a preconfigured layer name
for the CAD software. For example, a Revit door object automatically maps to the A-DOOR layer in AutoCAD.
The layer names are preconfigured in the text file, but you can change them. You use a layer mapping file
when exporting a Revit project to a CAD format. See
Exporting Layers
on page 1285.
leader
A line that connects an annotation to an element or part of the building model in a view. Also referred
to as a leader line.
In Revit Architecture, you can control the line weight, style, and color of the leader, as well as its position,
shape, and arrowhead.
Glossary | 1517
Содержание 24000-000000-9860 - Revit Architecture - PC
Страница 1: ...Revit Architecture 2009 User s Guide April 2008 240A1 050000 PM02A ...
Страница 4: ......
Страница 56: ...18 ...
Страница 116: ...78 Chapter 3 Revit Essentials ...
Страница 172: ...134 Chapter 4 ProjectViews ...
Страница 178: ...Schedule with Grid Lines Schedule with Grid Lines and an Outline 140 Chapter 4 ProjectViews ...
Страница 352: ...Defining the first scale vector Defining the second scale vector 314 Chapter 7 Editing Elements ...
Страница 554: ...516 ...
Страница 739: ...Curtain wall Curtain Grid Curtain Walls Curtain Grids and Mullions 701 ...
Страница 898: ...Pile caps with multiple piles Rectangular and triangular pile caps 860 Chapter 12 Working with Structural Components ...
Страница 1004: ...966 ...
Страница 1136: ...1098 ...
Страница 1226: ...1188 ...
Страница 1250: ...1212 ...
Страница 1276: ...1238 Chapter 20 Design Options ...
Страница 1310: ...1272 ...
Страница 1366: ...1328 ...
Страница 1406: ...1368 ...
















































