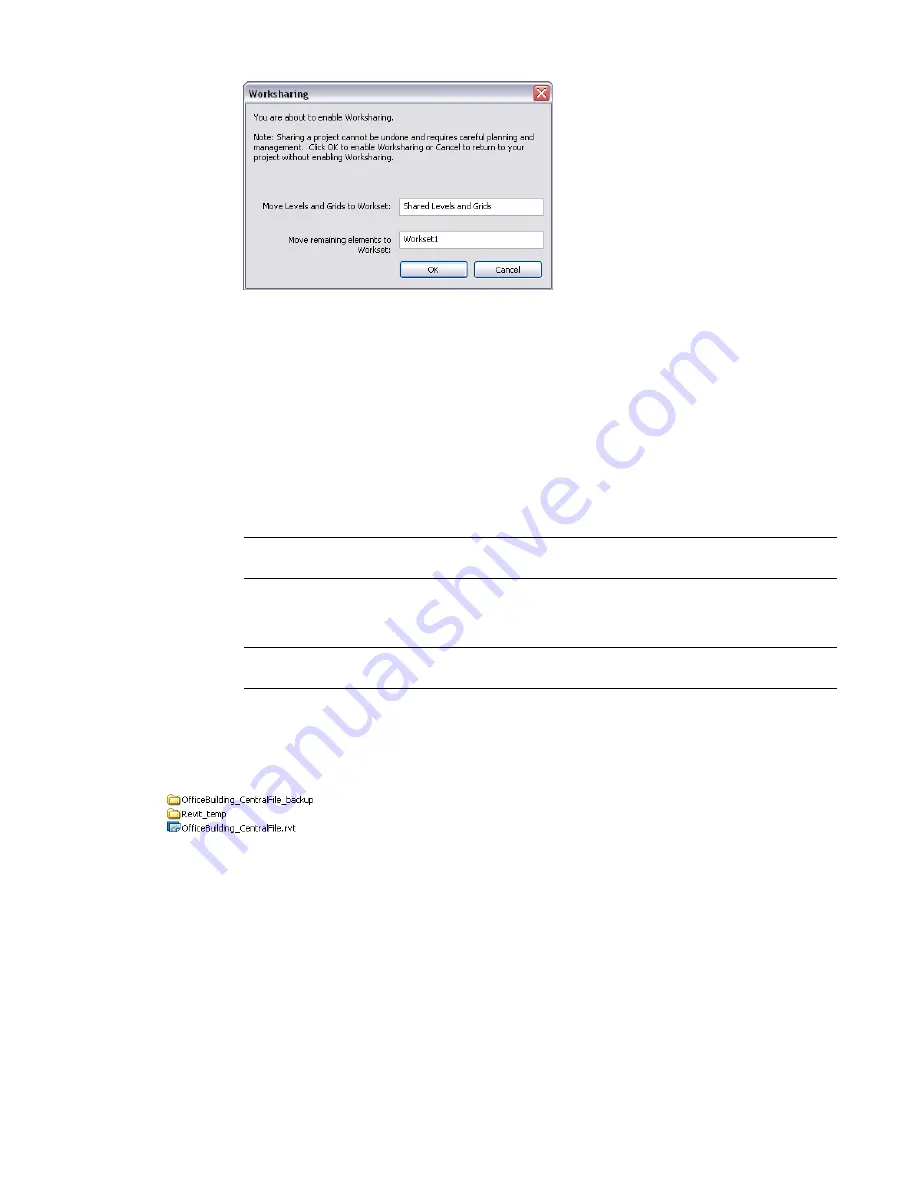
3
If desired, rename the worksets.
4
In the Worksharing dialog, click OK.
The Worksets dialog displays.
5
In the Worksets dialog, click OK.
You do not need to create worksets at this point. For more information, see
Setting Up Worksets
on page 1191.
6
Click File menu
➤
Save As.
7
In the Save As dialog, specify a file name and directory location for the central file.
When specifying a name for the central file, use a naming convention that identifies the file as
the central file (for example, OfficeBuilding_CentralFile.rvt).
IMPORTANT
When you save the central file, be sure that it is saved to a network drive all team
members have access to.
8
In the Save As dialog, click Options.
9
In the File Save Options dialog, select Make this a Central File after save, and click OK.
NOTE
If this is the first time you have saved after enabling worksharing, this option is selected by
default and cannot be changed.
10
In the Save As dialog, click Save.
The file is now the central file for the project. Revit Architecture creates the file in the directory you specified
and creates a backup folder for the file. For example, if your central file is called OfficeBuilding_CentralFile,
you see the Revit project file and the backup folder (OfficeBuilding_CentralFile_backup) in the directory.
The backup folder contains the backup information and editing permission information for the central file.
For more information on backup files and folders, see
Workshared Project Rollback
on page 1208.
The Revit_temp folder contains files that provide progress information on operations (such as Save to Central)
to the Worksharing Monitor. For more information, see
Worksharing Monitor
on page 1211.
Setting Up Worksets
A workset is a collection of elements, such as walls, doors, floors, or stairs. Only one user can edit each
workset at a given time. All team members can view worksets owned by other team members, but they
Setting Up Worksets | 1191
Содержание 24000-000000-9860 - Revit Architecture - PC
Страница 1: ...Revit Architecture 2009 User s Guide April 2008 240A1 050000 PM02A ...
Страница 4: ......
Страница 56: ...18 ...
Страница 116: ...78 Chapter 3 Revit Essentials ...
Страница 172: ...134 Chapter 4 ProjectViews ...
Страница 178: ...Schedule with Grid Lines Schedule with Grid Lines and an Outline 140 Chapter 4 ProjectViews ...
Страница 352: ...Defining the first scale vector Defining the second scale vector 314 Chapter 7 Editing Elements ...
Страница 554: ...516 ...
Страница 739: ...Curtain wall Curtain Grid Curtain Walls Curtain Grids and Mullions 701 ...
Страница 898: ...Pile caps with multiple piles Rectangular and triangular pile caps 860 Chapter 12 Working with Structural Components ...
Страница 1004: ...966 ...
Страница 1136: ...1098 ...
Страница 1226: ...1188 ...
Страница 1250: ...1212 ...
Страница 1276: ...1238 Chapter 20 Design Options ...
Страница 1310: ...1272 ...
Страница 1366: ...1328 ...
Страница 1406: ...1368 ...






























