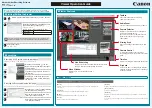
Creating a Framing Elevation View
NOTE
You must have a grid in your view before you can add a framing elevation view. See
Grids
on page 1033 for
information on drawing a grid.
1
Click View menu
➤
New
➤
Framing Elevation.
2
Place the framing elevation symbol perpendicular to the selected grid line and in the direction
of view to display.
3
Press
ESC
to finish.
4
Double-click the callout head to open the framing elevation.
The view represents a full-height view of the area at the work plane of the grid or of the reference
plane. The view is constrained to the surrounding grids or limits of the reference plane.
90 | Chapter 4 Project Views
Содержание 24000-000000-9860 - Revit Architecture - PC
Страница 1: ...Revit Architecture 2009 User s Guide April 2008 240A1 050000 PM02A ...
Страница 4: ......
Страница 56: ...18 ...
Страница 116: ...78 Chapter 3 Revit Essentials ...
Страница 172: ...134 Chapter 4 ProjectViews ...
Страница 178: ...Schedule with Grid Lines Schedule with Grid Lines and an Outline 140 Chapter 4 ProjectViews ...
Страница 352: ...Defining the first scale vector Defining the second scale vector 314 Chapter 7 Editing Elements ...
Страница 554: ...516 ...
Страница 739: ...Curtain wall Curtain Grid Curtain Walls Curtain Grids and Mullions 701 ...
Страница 898: ...Pile caps with multiple piles Rectangular and triangular pile caps 860 Chapter 12 Working with Structural Components ...
Страница 1004: ...966 ...
Страница 1136: ...1098 ...
Страница 1226: ...1188 ...
Страница 1250: ...1212 ...
Страница 1276: ...1238 Chapter 20 Design Options ...
Страница 1310: ...1272 ...
Страница 1366: ...1328 ...
Страница 1406: ...1368 ...
















































