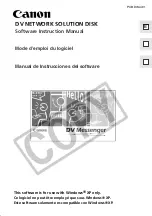
The Horizontal End Offset and Vertical Offset adjust the distance of tags and spot elevations from their
attachment points (see
Structural Framing Tag Families
on page 793) by the entered measurement. This
measurement is representative of the drawing scale and its default is 0" horizontally and 3/8” vertically.
Annotation Location and Type
The lower section of the Beam Annotations tool defines the annotation types and locations specific to level
and sloped beams.
Level/Sloped Beams Tabs:
Both level beams and sloped beams use the same tagging options. The tabs allow
you to make different annotations to either type of beam instance.
To make specific tags to level beams, make adjustments on the Level beams in plan tab.
To make specific tags to sloped beams, make adjustments on the Sloped beams in plan tab.
796 | Chapter 12 Working with Structural Components
Содержание 24000-000000-9860 - Revit Architecture - PC
Страница 1: ...Revit Architecture 2009 User s Guide April 2008 240A1 050000 PM02A ...
Страница 4: ......
Страница 56: ...18 ...
Страница 116: ...78 Chapter 3 Revit Essentials ...
Страница 172: ...134 Chapter 4 ProjectViews ...
Страница 178: ...Schedule with Grid Lines Schedule with Grid Lines and an Outline 140 Chapter 4 ProjectViews ...
Страница 352: ...Defining the first scale vector Defining the second scale vector 314 Chapter 7 Editing Elements ...
Страница 554: ...516 ...
Страница 739: ...Curtain wall Curtain Grid Curtain Walls Curtain Grids and Mullions 701 ...
Страница 898: ...Pile caps with multiple piles Rectangular and triangular pile caps 860 Chapter 12 Working with Structural Components ...
Страница 1004: ...966 ...
Страница 1136: ...1098 ...
Страница 1226: ...1188 ...
Страница 1250: ...1212 ...
Страница 1276: ...1238 Chapter 20 Design Options ...
Страница 1310: ...1272 ...
Страница 1366: ...1328 ...
Страница 1406: ...1368 ...
















































