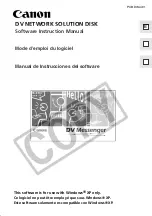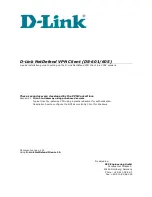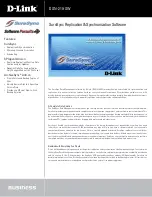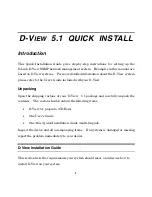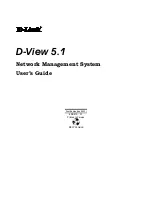
Description
Name
The length of the sketch-line. This is a read-only parameter.
Length
Ceiling Slope Arrow Properties
Description
Name
Indicates the method for determining slope.
Specify
Starts the slope arrow at the designated level.
Level at Tail
Sets the start height of the slope arrow line. The default value is 0.
Height Offset at Tail
Starts the slope arrow at the designated level.
Level at Head
Sets the end height of the slope arrow line. Revit Architecture uses both parameters
to calculate the rise of the slope line.
Height Offset at Head
Sets the slope angle for the selected ceiling line. The default value is 0. This parameter
is enabled when Defines Slope Property is turned on.
Slope
The actual length of a sketch line for the ceiling. This is a read-only property.
Length
Openings
Use the Opening tool to cut openings in walls, floors, ceilings, roofs, structural beams, braces, and structural
columns.
■
When you cut a floor, ceiling, or roof, you can choose to cut vertically or perpendicular to the surface.
You can also sketch complex shapes using the drawing tools on the Options Bar.
■
When cutting an opening in a wall, you can sketch a rectangular opening in a straight or arc wall. (For
walls, you can create rectangular openings only. You cannot create round or polygon shapes.)
For information on cutting openings in structural beams, braces, and structural columns, see
Openings in
a Structural Beam, Brace, or Structural Column
on page 766.
You can also cut openings in slabs and decks. For more information, see
Cutting Openings in Slabs
on page
871.
658 | Chapter 11 Working with Architectural Components
Содержание 24000-000000-9860 - Revit Architecture - PC
Страница 1: ...Revit Architecture 2009 User s Guide April 2008 240A1 050000 PM02A ...
Страница 4: ......
Страница 56: ...18 ...
Страница 116: ...78 Chapter 3 Revit Essentials ...
Страница 172: ...134 Chapter 4 ProjectViews ...
Страница 178: ...Schedule with Grid Lines Schedule with Grid Lines and an Outline 140 Chapter 4 ProjectViews ...
Страница 352: ...Defining the first scale vector Defining the second scale vector 314 Chapter 7 Editing Elements ...
Страница 554: ...516 ...
Страница 739: ...Curtain wall Curtain Grid Curtain Walls Curtain Grids and Mullions 701 ...
Страница 898: ...Pile caps with multiple piles Rectangular and triangular pile caps 860 Chapter 12 Working with Structural Components ...
Страница 1004: ...966 ...
Страница 1136: ...1098 ...
Страница 1226: ...1188 ...
Страница 1250: ...1212 ...
Страница 1276: ...1238 Chapter 20 Design Options ...
Страница 1310: ...1272 ...
Страница 1366: ...1328 ...
Страница 1406: ...1368 ...































