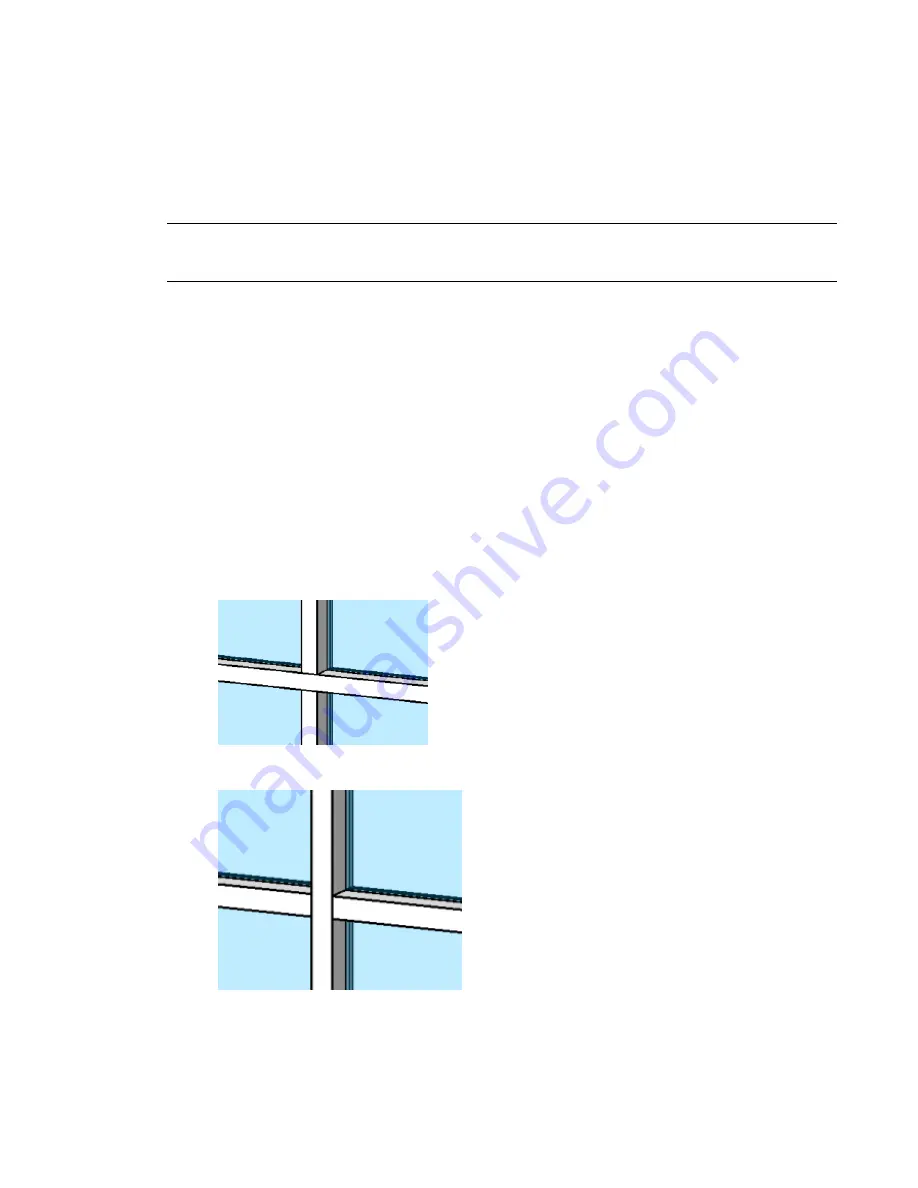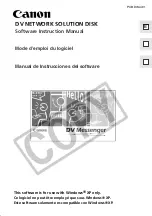
For example, you might specify the detail component to display at fine and medium detail levels. When
you load the mullion into the project and place it in a plan view with a coarse detail level, the plan view
might show only the profile sketch. You could then create a section detail of the mullion and specify its
detail level as fine. The detail components would be displayed in this view, offering greater detail of the
construction of the mullion. For more information, see
Visibility and Detail Levels
on page 360.
Detail Components are shown only when the mullion is cut by the viewplane in floor/ceiling plan views
and section/elevation views.
TIP
When you use a profile in a project, the curtain panels are trimmed to where the profile sketch intersects the
center (front/back) reference plane in the profile family. To change where the curtain panels stop, you can move
this plane to cut the profile at the desired width, and reload the family.
Angle and Position of a Mullion
Mullions can be perpendicular to the face of the curtain panel or parallel to the ground plane. The latter
choice is more appropriate for sloping curtain panels. After changing the position of the mullion, you can
change the angle of the mullion; acceptable values are between –90 and 90 degrees.
The angle and position are type properties of the mullion. For more information, see
Common Mullion
Type Properties
on page 724.
Controlling Mullion Joins
You can control mullion joins after you place mullions on a curtain grid.
1
On the Design Bar, click Modify, and select a mullion.
2
On the Options Bar, click Make Continuous or Break at Join.
■
Use Make Continuous to extend the ends of mullions at a join, so that they display as one continuous
mullion.
■
Use Break at Join to trim the ends of mullions at a join, so that they display as separate mullions.
710 | Chapter 11 Working with Architectural Components
Содержание 24000-000000-9860 - Revit Architecture - PC
Страница 1: ...Revit Architecture 2009 User s Guide April 2008 240A1 050000 PM02A ...
Страница 4: ......
Страница 56: ...18 ...
Страница 116: ...78 Chapter 3 Revit Essentials ...
Страница 172: ...134 Chapter 4 ProjectViews ...
Страница 178: ...Schedule with Grid Lines Schedule with Grid Lines and an Outline 140 Chapter 4 ProjectViews ...
Страница 352: ...Defining the first scale vector Defining the second scale vector 314 Chapter 7 Editing Elements ...
Страница 554: ...516 ...
Страница 739: ...Curtain wall Curtain Grid Curtain Walls Curtain Grids and Mullions 701 ...
Страница 898: ...Pile caps with multiple piles Rectangular and triangular pile caps 860 Chapter 12 Working with Structural Components ...
Страница 1004: ...966 ...
Страница 1136: ...1098 ...
Страница 1226: ...1188 ...
Страница 1250: ...1212 ...
Страница 1276: ...1238 Chapter 20 Design Options ...
Страница 1310: ...1272 ...
Страница 1366: ...1328 ...
Страница 1406: ...1368 ...
















































