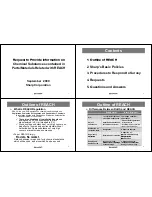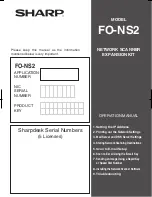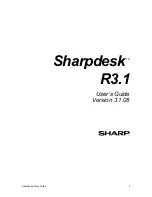
Adding Additional Categories
Keynotes are defined in a tab-delimited text file. The first portion of the text file is reserved for major
headings/categories (the parent values). The remainder of the file is for sub-headings/categories (the child
values). A tab-delimited file requires the use of the
TAB
key to create spaces between data entries.
Changes made to the keynote table are not available in the current project session of Revit Architecture.
Changes are available when the project is closed and reopened.
You can use Microsoft
®
Excel or a similar spreadsheet application to manage the data, then export it to a
tab-delimited file format.
Sample Keynote Text File
CSI Main Category/Heading (parent value)
11000 [tab] Division 11 - Equipment
CSI Master format sSb-Category/Heading [tab] Sub-Category/Heading Description [tab] CSI Masterformat
Main Category/Heading Value (parent value)
11060 [tab] Theater and Stage Equipment [tab] 11000
11061 [tab] Acoustical Shells [tab] 11000
For sub-categories of sub-categories
11060.A1 [tab] Counter-Weight Rigging [tab] 11060
Sample User Keynote Text File
For User Keynotes you can place them in front of the CSI structure by using the following format:
Main/Heading/Parent Category
00000 [tab] Division 00 - User Notes
Sub-Category/Heading/Child
00001 [tab] User Note 1 [tab] 00000
00002 [tab] User Note 2 [tab] 00000
For sub-categories of sub-categories
00001.A1 [tab] User Note 1a [tab] 00001
Keynote File Locations
Keynote files for the default standalone installation reside in the following location:
C:\Documents and Settings\All Users\Application Data\Autodesk\Revit Architecture 2009\Imperial Library
or
C:\Documents and Settings\All Users\Application Data\Autodesk\Revit Architecture 2009\Metric Library
The file can be located on a network server so that it is available to all users. See
Keynoting Settings
on page
1059 for information on assigning file locations.
Adding Additional Categories | 1063
Содержание 24000-000000-9860 - Revit Architecture - PC
Страница 1: ...Revit Architecture 2009 User s Guide April 2008 240A1 050000 PM02A ...
Страница 4: ......
Страница 56: ...18 ...
Страница 116: ...78 Chapter 3 Revit Essentials ...
Страница 172: ...134 Chapter 4 ProjectViews ...
Страница 178: ...Schedule with Grid Lines Schedule with Grid Lines and an Outline 140 Chapter 4 ProjectViews ...
Страница 352: ...Defining the first scale vector Defining the second scale vector 314 Chapter 7 Editing Elements ...
Страница 554: ...516 ...
Страница 739: ...Curtain wall Curtain Grid Curtain Walls Curtain Grids and Mullions 701 ...
Страница 898: ...Pile caps with multiple piles Rectangular and triangular pile caps 860 Chapter 12 Working with Structural Components ...
Страница 1004: ...966 ...
Страница 1136: ...1098 ...
Страница 1226: ...1188 ...
Страница 1250: ...1212 ...
Страница 1276: ...1238 Chapter 20 Design Options ...
Страница 1310: ...1272 ...
Страница 1366: ...1328 ...
Страница 1406: ...1368 ...
















































