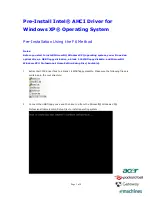
cantilever
Part of an element that extends beyond its vertical support. For example, cantilevered beams
may extend beyond the structural columns that support them, as shown.
See
Cantilevers
on page 867.
canvas
See
drawing area
on page 1392.
casework
Pre-built components, such as cabinets and cupboards for a kitchen or bathroom. Revit Architecture
provides family types for casework.
category
A group of elements that you use to model or document a building design. For example, categories
of model elements include walls, windows, columns, and beams. Categories of annotation elements include
dimensions, tags, and text notes.
Categories are organized into families of elements with similar purposes and characteristics. Families are
further organized into types, as shown.
ceiling plan
A drawing that shows the design of a ceiling.
For more information, see
Ceilings
on page 651.
centerline
A line that indicates the middle of a dimension or model element (such as a column or a wall).
1378 | Glossary
Содержание 24000-000000-9860 - Revit Architecture - PC
Страница 1: ...Revit Architecture 2009 User s Guide April 2008 240A1 050000 PM02A ...
Страница 4: ......
Страница 56: ...18 ...
Страница 116: ...78 Chapter 3 Revit Essentials ...
Страница 172: ...134 Chapter 4 ProjectViews ...
Страница 178: ...Schedule with Grid Lines Schedule with Grid Lines and an Outline 140 Chapter 4 ProjectViews ...
Страница 352: ...Defining the first scale vector Defining the second scale vector 314 Chapter 7 Editing Elements ...
Страница 554: ...516 ...
Страница 739: ...Curtain wall Curtain Grid Curtain Walls Curtain Grids and Mullions 701 ...
Страница 898: ...Pile caps with multiple piles Rectangular and triangular pile caps 860 Chapter 12 Working with Structural Components ...
Страница 1004: ...966 ...
Страница 1136: ...1098 ...
Страница 1226: ...1188 ...
Страница 1250: ...1212 ...
Страница 1276: ...1238 Chapter 20 Design Options ...
Страница 1310: ...1272 ...
Страница 1366: ...1328 ...
Страница 1406: ...1368 ...
















































