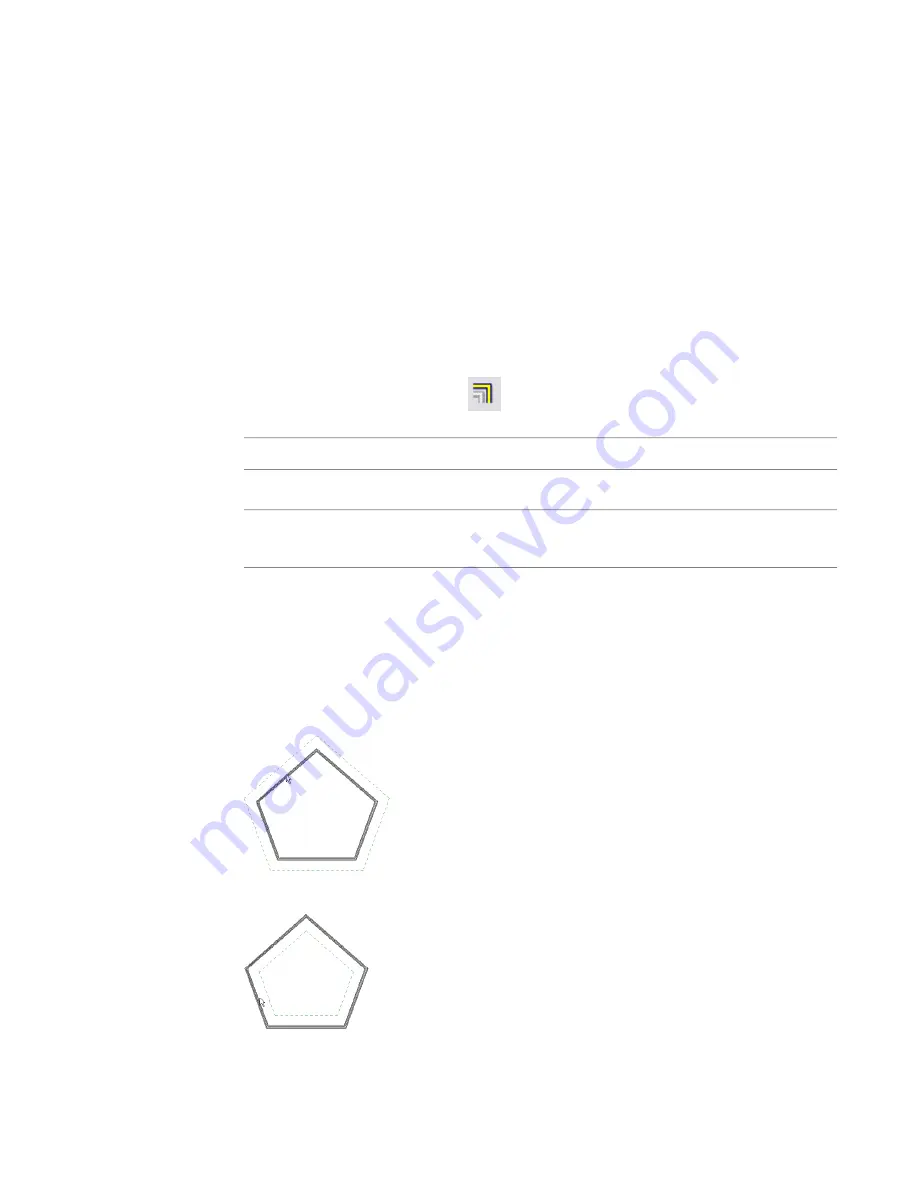
Moving Elements with the Offset Tool
Use the Offset tool to copy or move a selected model line, detail line, wall, or beam a specified distance
perpendicular to its length. You can apply the tool to single elements or to chains of elements belonging to
the same family. You can specify the offset distance by dragging the selected elements or by entering a value.
The following restrictions apply to the Offset tool:
■
You can offset lines, beams, or braces in their own work planes only. For example, if you sketch a model
line whose work plane is set to floor plan: level 1, you can offset that line only in the plan view plane.
■
You cannot offset walls created as in-place families.
■
You cannot offset elements in a view perpendicular to their move plane. For example, you cannot offset
a wall in an elevation view.
To offset an element or a copy of an element:
1
Click Tools menu
➤
Offset, or click
on the Tools toolbar.
2
On the Options Bar, select how you want to specify the offset distance:
Then…
If you want to…
select Graphical.
drag the selected element to the desired distance
select Numerical. Enter a positive number in the Offset
box.
enter a value for the offset distance
3
If you want to create and offset copies of the selected element, select Copy on the Options Bar.
(If you selected Graphical in the previous step, pressing
CTRL
as you move the cursor has the
same effect.)
4
Select the element or chain to offset.
If you specified an offset distance using the Numerical option, a preview line displays at that
distance from the highlighted elements on the side where the cursor is positioned, as shown.
Cursor at outside face of the wall
Cursor at inside face of the wall
Moving Elements with the Offset Tool | 303
Содержание 24000-000000-9860 - Revit Architecture - PC
Страница 1: ...Revit Architecture 2009 User s Guide April 2008 240A1 050000 PM02A ...
Страница 4: ......
Страница 56: ...18 ...
Страница 116: ...78 Chapter 3 Revit Essentials ...
Страница 172: ...134 Chapter 4 ProjectViews ...
Страница 178: ...Schedule with Grid Lines Schedule with Grid Lines and an Outline 140 Chapter 4 ProjectViews ...
Страница 352: ...Defining the first scale vector Defining the second scale vector 314 Chapter 7 Editing Elements ...
Страница 554: ...516 ...
Страница 739: ...Curtain wall Curtain Grid Curtain Walls Curtain Grids and Mullions 701 ...
Страница 898: ...Pile caps with multiple piles Rectangular and triangular pile caps 860 Chapter 12 Working with Structural Components ...
Страница 1004: ...966 ...
Страница 1136: ...1098 ...
Страница 1226: ...1188 ...
Страница 1250: ...1212 ...
Страница 1276: ...1238 Chapter 20 Design Options ...
Страница 1310: ...1272 ...
Страница 1366: ...1328 ...
Страница 1406: ...1368 ...






























