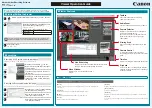
■
Columns (architectural, structural with material set to concrete)
■
Curtain systems
■
Room separation lines (see
Room Separation Lines
on page 918)
■
Building pads
NOTE
Floors and ceilings are always room-bounding. These elements do not have a room-bounding property
that you can turn off.
You can indicate whether many elements are room-bounding by changing element properties. For example,
you may want to define toilet partitions as non-bounding because they are not usually included in room
computations. When you specify that an element is non-bounding, the element is not used when Revit
Architecture computes the area or volume of the room or any adjacent rooms that share the non-bounding
element.
Making an Element Room Bounding
When you turn on the Room Bounding parameter for a model element, Revit Architecture uses the element
as a boundary for a room. This boundary is used to compute the area and volume of the room.
To turn on the Room Bounding parameter
1
Select the element.
2
Click
.
3
In the Element Properties dialog, under Instance Parameters, select Room Bounding.
4
Click OK.
Related topics
■
Room-Bounding Elements
on page 917
■
Room Boundaries in Linked Models
on page 920
■
Room Areas and Perimeters for Design Options
on page 1256
Room Separation Lines
Use the Room Separation tool to add and adjust room boundaries. Room separation lines are room-bounding.
They are useful for designating one room within another, such as a dining area within a living room, where
a wall between the rooms is not desired. Room separation lines are visible in plan views and 3D views.
If you create a room bounded by walls, the room area is computed from the inside face of the walls by
default. If you add openings to those walls and still want to maintain separate room area computations, you
must sketch room separation lines through the openings to maintain the room area as it was first computed.
918 | Chapter 14 Rooms and Areas
Содержание 24000-000000-9860 - Revit Architecture - PC
Страница 1: ...Revit Architecture 2009 User s Guide April 2008 240A1 050000 PM02A ...
Страница 4: ......
Страница 56: ...18 ...
Страница 116: ...78 Chapter 3 Revit Essentials ...
Страница 172: ...134 Chapter 4 ProjectViews ...
Страница 178: ...Schedule with Grid Lines Schedule with Grid Lines and an Outline 140 Chapter 4 ProjectViews ...
Страница 352: ...Defining the first scale vector Defining the second scale vector 314 Chapter 7 Editing Elements ...
Страница 554: ...516 ...
Страница 739: ...Curtain wall Curtain Grid Curtain Walls Curtain Grids and Mullions 701 ...
Страница 898: ...Pile caps with multiple piles Rectangular and triangular pile caps 860 Chapter 12 Working with Structural Components ...
Страница 1004: ...966 ...
Страница 1136: ...1098 ...
Страница 1226: ...1188 ...
Страница 1250: ...1212 ...
Страница 1276: ...1238 Chapter 20 Design Options ...
Страница 1310: ...1272 ...
Страница 1366: ...1328 ...
Страница 1406: ...1368 ...
















































