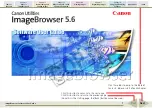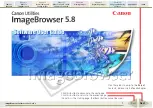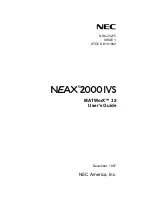
drafting pattern
A symbolic representation of a material in a drawing. (For example, sand is represented
by a stipple pattern.) You can place drafting patterns on flat and cylindrical surfaces, and you can define
them for families. You can also place drafting patterns on cut component surfaces in plan views and section
views.
The following image shows a cross-section of a window in a wall, with different drafting patterns for interior
and exterior layers of the wall. For more information, see
Fill Patterns
on page 449.
drafting view
A project view that shows details not directly associated with the building model. For example,
a drafting view can show how carpet transitions to tile, or details of a roof drain. A drafting view typically
shows construction details that may not be apparent in other views.
A drafting view is saved with the project in which it is created, and it can be included on a sheet. However,
a drafting view does not reflect the actual building model, and it does not update when the model changes.
(Compare with
detail view
on page 1390.)
The following image shows a drafting view created using the 2D detailing tools in Revit Architecture. (It is
not a 3D view.) For more information, see
Drafting Views
on page 1079.
drag control
A graphical icon in the Revit drawing area that you drag to change the shape or size of an
element in the building model. When you select an element, Revit Architecture displays its drag controls
as blue circles or triangles.
For more information, see
Drag Controls
on page 279.
draw order
The order in which elements display in a view, as if layered on a flat surface. You can move an
element backward or forward in the draw order, or bring it to the front or back of a stack of elements. See
Sorting the Draw Order of Detail Components
on page 1096.
drawing area
The part of the Revit user interface that displays views, sheets, schedules, and other
representations of the building model. See
Using the Revit Interface
on page 51.
1496 | Glossary
Содержание 24000-000000-9860 - Revit Architecture - PC
Страница 1: ...Revit Architecture 2009 User s Guide April 2008 240A1 050000 PM02A ...
Страница 4: ......
Страница 56: ...18 ...
Страница 116: ...78 Chapter 3 Revit Essentials ...
Страница 172: ...134 Chapter 4 ProjectViews ...
Страница 178: ...Schedule with Grid Lines Schedule with Grid Lines and an Outline 140 Chapter 4 ProjectViews ...
Страница 352: ...Defining the first scale vector Defining the second scale vector 314 Chapter 7 Editing Elements ...
Страница 554: ...516 ...
Страница 739: ...Curtain wall Curtain Grid Curtain Walls Curtain Grids and Mullions 701 ...
Страница 898: ...Pile caps with multiple piles Rectangular and triangular pile caps 860 Chapter 12 Working with Structural Components ...
Страница 1004: ...966 ...
Страница 1136: ...1098 ...
Страница 1226: ...1188 ...
Страница 1250: ...1212 ...
Страница 1276: ...1238 Chapter 20 Design Options ...
Страница 1310: ...1272 ...
Страница 1366: ...1328 ...
Страница 1406: ...1368 ...
















































