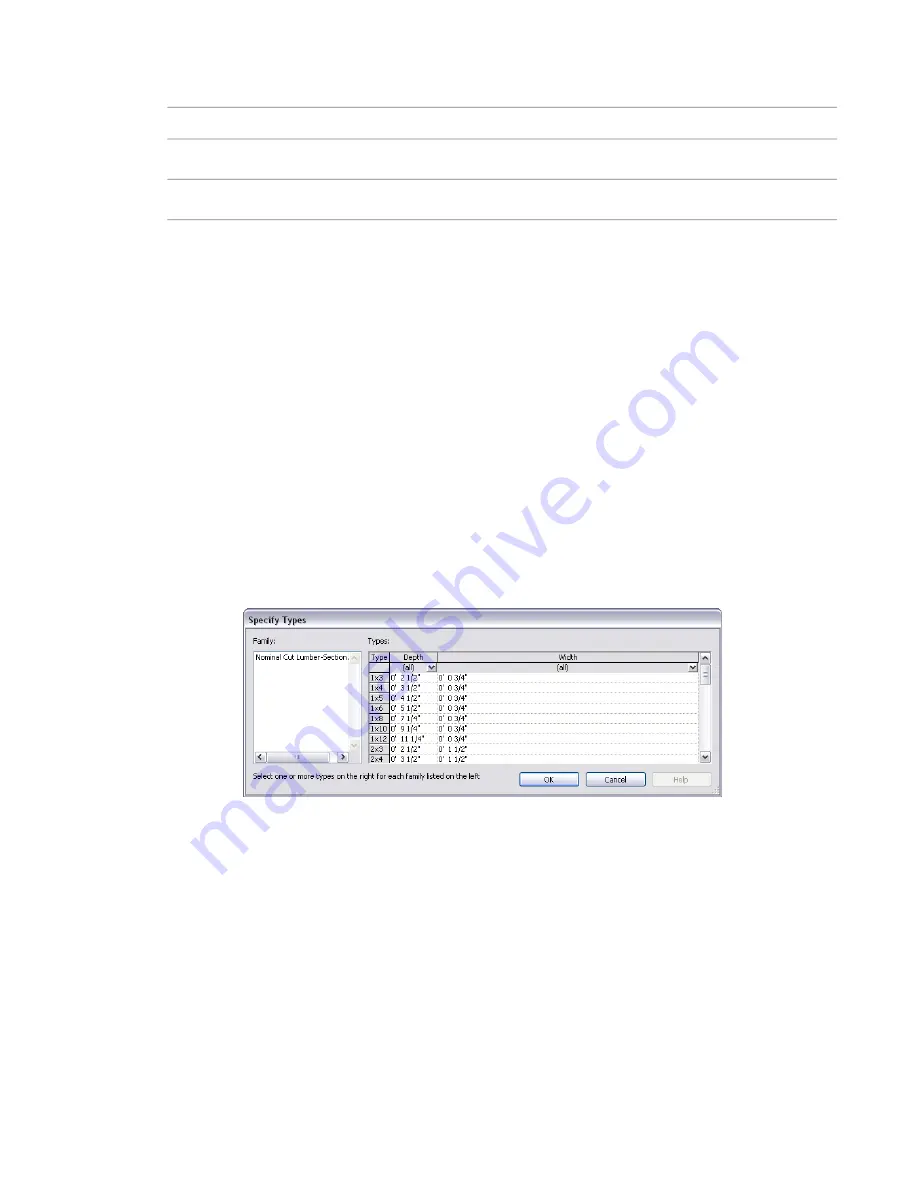
The example file above would create the following Type Catalog when loading its family:
Height
Width
Length
Manufacturer
Type
30cm
2.75cm
36.5cm
Revit
MA36x30
24cm
3.25cm
40.5cm
Revit
MA40x24
Using Type Catalogs
Type catalogs assist you with the family selection process. You can sort through the catalog and load only
the specific family type required within your project. This helps decrease project size and minimizes the
length of the Type Selector list when selecting types.
Although Revit Architecture includes a type catalog when loading structural families, you can create a catalog
for any existing or user-created family. See
Loading Structural Component Families
on page 889 and
Creating
Type Catalogs
on page 374.
Loading a Family with a Type Catalog
1
Click File menu
➤
Load from Library
➤
Load Family.
2
Navigate to the directory containing the file you wish to open.
By default, the window shows the .rfa file types.
3
Select a family file that has a type catalog, and click Open.
The Specify Types dialog displays.
4
In the Specify Types dialog, under Types, select the family type or types to load. You can select
multiple types by pressing
CTRL
during selection. You can also narrow the search items by
selecting specific parameters from the list at the top of each column.
5
Click OK.
Family Editor
All elements in Revit Architecture are “family based.” The term, family, describes a concept used throughout
Revit Architecture to help you manage your data and make changes easily. Each family element has the
ability to have multiple types defined within it, each with a different size, shape, material set, or other
parameter variables as designed by the family creator. Even though various types within a family can look
completely different, they are still related and come from a single source, thus the term, family. Changes to
376 | Chapter 8 Creating Your Own Components (Families)
Содержание 24000-000000-9860 - Revit Architecture - PC
Страница 1: ...Revit Architecture 2009 User s Guide April 2008 240A1 050000 PM02A ...
Страница 4: ......
Страница 56: ...18 ...
Страница 116: ...78 Chapter 3 Revit Essentials ...
Страница 172: ...134 Chapter 4 ProjectViews ...
Страница 178: ...Schedule with Grid Lines Schedule with Grid Lines and an Outline 140 Chapter 4 ProjectViews ...
Страница 352: ...Defining the first scale vector Defining the second scale vector 314 Chapter 7 Editing Elements ...
Страница 554: ...516 ...
Страница 739: ...Curtain wall Curtain Grid Curtain Walls Curtain Grids and Mullions 701 ...
Страница 898: ...Pile caps with multiple piles Rectangular and triangular pile caps 860 Chapter 12 Working with Structural Components ...
Страница 1004: ...966 ...
Страница 1136: ...1098 ...
Страница 1226: ...1188 ...
Страница 1250: ...1212 ...
Страница 1276: ...1238 Chapter 20 Design Options ...
Страница 1310: ...1272 ...
Страница 1366: ...1328 ...
Страница 1406: ...1368 ...






























