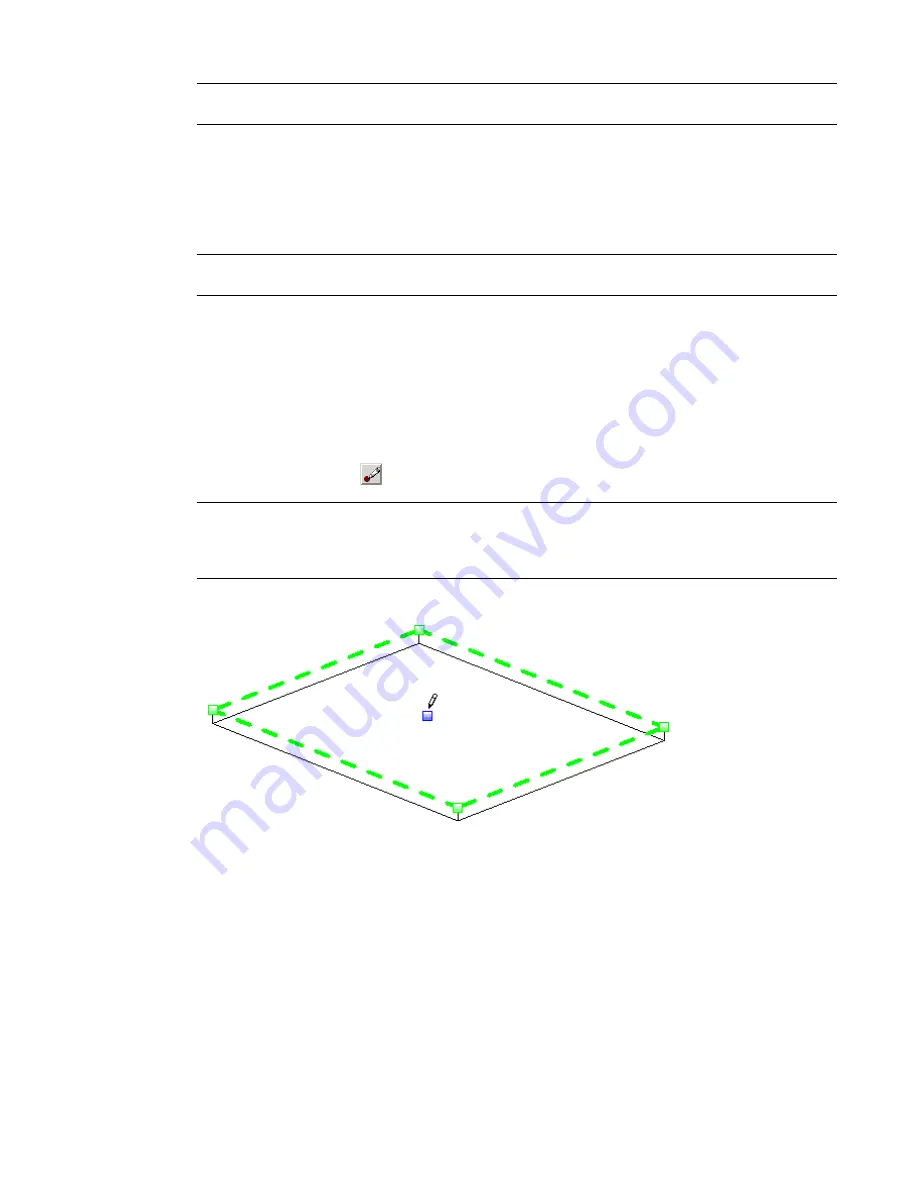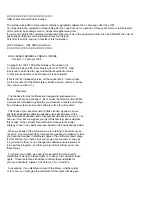
NOTE
If you place the cursor over the slab, you can press TAB to pick specific sub-elements. Standard selection
methods also apply. See
Selecting Multiple Elements
on page 270.
■
Dragging a blue arrow moves the point vertically.
■
Dragging a red square (shape handle) moves the point horizontally.
4
Click the text control to enter a precise height value for the selected point or edge.
The value of the height represents the offset from the original top face of the slab.
NOTE
For an edge this means that the center is moved to the specified height, but the relative heights of
the 2 ends are maintained.
Using the Draw Points Tool
You can use the Draw Points tool to add singular points to the element geometry. The points are used by
the shape modification tools to change the element geometry.
1
Select the slab, roof, or floor you want to modify.
2
On the Options Bar, click
(Draw Points tool).
NOTE
The Elevation edit box displays on the Options Bar with a Relative check box next to it. If you select
Relative, new points will be added at the specified value, relative to the surface on which they are added. So,
with the default value of 0 the points will lie in the surface that they were created on. If you clear the check
box, the value in the edit box represents the project elevation, and points will be added at this elevation.
3
Click on the face or edges of the slab, roof, or floor to add points that define a slope.
Using the Draw Split Lines Tool
You can use the Draw Split Lines tool to add linear edges and to split the existing face of a slab into smaller
sub-regions.
1
Select the slab you want to modify.
884 | Chapter 12 Working with Structural Components
Содержание 24000-000000-9860 - Revit Architecture - PC
Страница 1: ...Revit Architecture 2009 User s Guide April 2008 240A1 050000 PM02A ...
Страница 4: ......
Страница 56: ...18 ...
Страница 116: ...78 Chapter 3 Revit Essentials ...
Страница 172: ...134 Chapter 4 ProjectViews ...
Страница 178: ...Schedule with Grid Lines Schedule with Grid Lines and an Outline 140 Chapter 4 ProjectViews ...
Страница 352: ...Defining the first scale vector Defining the second scale vector 314 Chapter 7 Editing Elements ...
Страница 554: ...516 ...
Страница 739: ...Curtain wall Curtain Grid Curtain Walls Curtain Grids and Mullions 701 ...
Страница 898: ...Pile caps with multiple piles Rectangular and triangular pile caps 860 Chapter 12 Working with Structural Components ...
Страница 1004: ...966 ...
Страница 1136: ...1098 ...
Страница 1226: ...1188 ...
Страница 1250: ...1212 ...
Страница 1276: ...1238 Chapter 20 Design Options ...
Страница 1310: ...1272 ...
Страница 1366: ...1328 ...
Страница 1406: ...1368 ...
















































