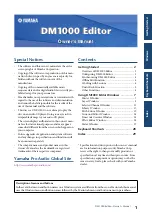
for family geometry
360
scale values
504
setting
363, 504
detail levels
195, 360, 1274
limiting model geometry and
1274
when exporting a model
1274
detail library
1096
detail lines
1094
detail views
1075, 1083
creating
1075
detail components
1083
detailing tools
1086
details
1075, 1083, 1085
repeating
1085
tracing from view
1075
DGN files
1277, 1282–1283, 1307
exporting to
1277
importing
1307
polymeshes, exporting
1282
templates for export
1283
diagnostic tool
1332
diffuse reflectance
469
digital cartoon sets
969
dimension command
215
Dimension command
377
dimension styles
491
dimension text
224
overriding
224
dimension text controls
281
dimension values
224–225
adding text to
224
replacing with text
225
dimensions
66, 122, 213–219, 222–224, 226–227, 233–
236, 238, 356, 359–360, 454, 497
aligned
215
anchor symbol
223
angular, placing
218
arc lengths
219
arc wall centers
216
arrow type tick marks
236
automatic sketch
356
automatic with walls
216
baseline
219
changing values
235
core boundary
226
custom dimension units
226
dimension line text
235
elements related by constraints
224
entering
66
families
359–360
horizontal
217
legends
122
listening
66, 233
locking
222
model pattern lines
454
modifying
235
moving temporary witness lines
233
ordinate
219
permanent
214
properties
215, 238
radial
218
spot elevation
227
temporary
213, 497
temporary to permanent
214
text size
238
tick marks
236
type
213
units, custom
226
unlocking
222
vertical
217
witness line control
234
dimming lamp color temperature shift
1119
Dimming parameter
1134
disallow complex join
589
document-level macros
1344, 1351–1352
C# examples
1351
VB.NET examples
1352
documentation
967
don't cut geometry
395, 567
door schedules
130
including room information
130
doors
401, 732–734, 1163, 1165
adding
733
daylight portals
1163, 1165
families
401
properties
734
tags
734
type of
734
dormers
621
DPI
1166
rendered images
1166
drafting patterns
450
drafting views
1079–1082
creating
1080
display
1081
filled regions
1081
saving to an external project
1082
drag controls
279
drag-and-drop CAD formats
1308
draw order
292
detail groups
292
drawing area
60, 64
black background
60
inverting the background color
60
navigating
64
white background
60
drawing indexes. See drawing lists
drawing lists
1005–1007
adding to sheets
1006
creating
1006
external sheets in
1007
omitting sheets from
1006
organizing
1007
sheet order
1007
drawing sets
967
drawing sheets
992
See also sheets
drop panels
872
duplicate dependent views
144, 146–150
creating
146
Index | 1583
Содержание 24000-000000-9860 - Revit Architecture - PC
Страница 1: ...Revit Architecture 2009 User s Guide April 2008 240A1 050000 PM02A ...
Страница 4: ......
Страница 56: ...18 ...
Страница 116: ...78 Chapter 3 Revit Essentials ...
Страница 172: ...134 Chapter 4 ProjectViews ...
Страница 178: ...Schedule with Grid Lines Schedule with Grid Lines and an Outline 140 Chapter 4 ProjectViews ...
Страница 352: ...Defining the first scale vector Defining the second scale vector 314 Chapter 7 Editing Elements ...
Страница 554: ...516 ...
Страница 739: ...Curtain wall Curtain Grid Curtain Walls Curtain Grids and Mullions 701 ...
Страница 898: ...Pile caps with multiple piles Rectangular and triangular pile caps 860 Chapter 12 Working with Structural Components ...
Страница 1004: ...966 ...
Страница 1136: ...1098 ...
Страница 1226: ...1188 ...
Страница 1250: ...1212 ...
Страница 1276: ...1238 Chapter 20 Design Options ...
Страница 1310: ...1272 ...
Страница 1366: ...1328 ...
Страница 1406: ...1368 ...
















































