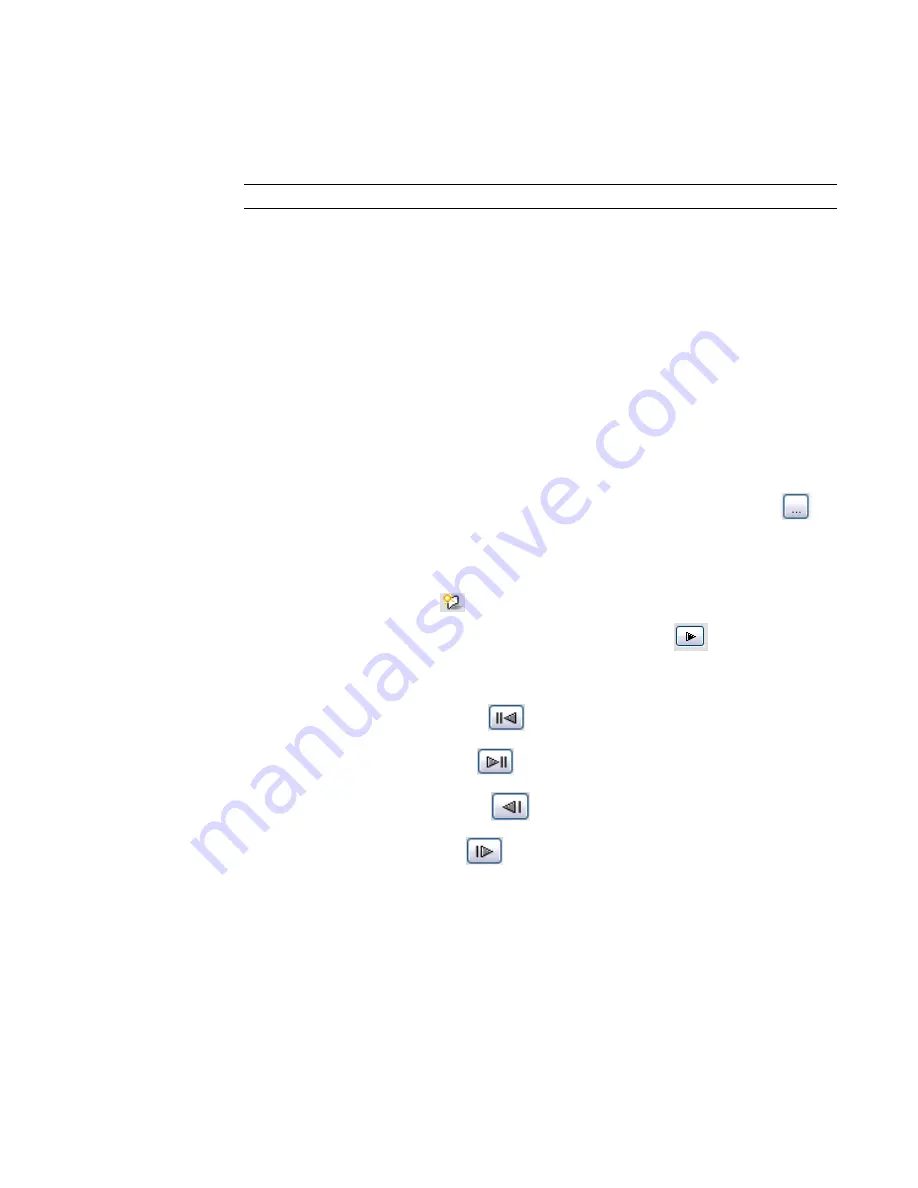
7
To specify the level to be used for shadow display, select Ground Plane at Level, and select the
level.
When you select Ground Plane at Level, Revit Architecture casts shadows on the specified level
in 2D and 3D shaded views. When you clear Ground Plane at Level, Revit Architecture casts
shadows on the toposurface, if one exists.
NOTE
This option does not affect shadows in rendered images.
8
To test the new sun and shadow settings, click Apply.
9
When you are finished setting up the solar study, click OK.
Previewing a Solar Study Animation
After you create a solar study animation, you can preview specific frames or the full animation using control
buttons on the Options Bar.
To preview a solar study animation
1
In the Project Browser, double-click a view for which you created a solar study animation.
See
Creating a Solar Study
on page 1180.
2
Click View menu
➤
Advanced Model Graphics.
3
In the Advanced Model Graphics Settings dialog, for Sun and Shadows Settings, click
.
4
In the Sun and Shadows Settings dialog, on the Single-Day or Multi-Day tab, select the solar
study, and click OK.
5
In the Advanced Model Graphics Settings dialog, click OK.
6
On the View Control Bar, click
(Shadows On), and click Preview Solar Study.
7
To play the animation from start to finish, on the Options Bar, click
(Play).
8
To stop the animation, on the status bar, click Cancel.
9
To control the animation, use the following buttons on the Options Bar:
■
To move backward 10 frames, click
.
■
To move forward 10 frames, click
.
■
To display the previous frame, click
.
■
To display the next frame, click
.
■
To display a specific frame of the animation, for Frame, enter the frame number.
Exporting a Solar Study
In Revit Architecture, you can export solar studies to a variety of file formats. These files can be easily
distributed and viewed by colleagues and clients. The export file types include AVI, JPEG, TIFF, BMP, GIF,
and PNG. AVI files are standalone video files. All other export file types have a single-frame format, allowing
you to save specified frames of an animation as separate image files.
Previewing a Solar Study Animation | 1185
Содержание 24000-000000-9860 - Revit Architecture - PC
Страница 1: ...Revit Architecture 2009 User s Guide April 2008 240A1 050000 PM02A ...
Страница 4: ......
Страница 56: ...18 ...
Страница 116: ...78 Chapter 3 Revit Essentials ...
Страница 172: ...134 Chapter 4 ProjectViews ...
Страница 178: ...Schedule with Grid Lines Schedule with Grid Lines and an Outline 140 Chapter 4 ProjectViews ...
Страница 352: ...Defining the first scale vector Defining the second scale vector 314 Chapter 7 Editing Elements ...
Страница 554: ...516 ...
Страница 739: ...Curtain wall Curtain Grid Curtain Walls Curtain Grids and Mullions 701 ...
Страница 898: ...Pile caps with multiple piles Rectangular and triangular pile caps 860 Chapter 12 Working with Structural Components ...
Страница 1004: ...966 ...
Страница 1136: ...1098 ...
Страница 1226: ...1188 ...
Страница 1250: ...1212 ...
Страница 1276: ...1238 Chapter 20 Design Options ...
Страница 1310: ...1272 ...
Страница 1366: ...1328 ...
Страница 1406: ...1368 ...






























