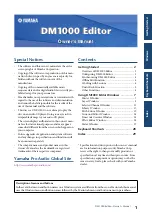
Description
Name
The rebar cover distance from the slab bottom face.
Rebar Cover - Bottom Face
The rebar cover distance from the slab to an adjacent element face.
Rebar Cover - Other faces.
Specifies the estimated reinforcement volume of the selected element. This is a
read-only parameter that only displays when rebar has been placed.
Estimated Reinforcement Volume
Slab Shape Edit
Specifies the slab surface to either Conform to curve or Project to side. This
parameter is only available to curved edge slabs.See
Using the Curved Edge
Condition Tool
on page 886.
Curved Edge Condition
Dimensions
Specifies the slope of the slab from the horizontal.
Slope Angle
Indicates the slab perimeter. This is a read-only value.
Perimeter
Indicates the area of the slab. This is a read-only value.
Area
Indicates the volume of the slab. This is a read-only value.
Volume
Specifies the default Slab thickness. This is a read-only value, unless a shape edit
has been applied and its type contains a variable layer. When the value is writable
Thickness
it can be used to set a uniform thickness of the slab. The entry can be blank if
the thickness varies. See
Shape Editing for Slabs, Roofs and Floors
on page 881.
Identity Data
A field for placing general comments about the slab.
Comments
A label created for the slab. Possible use: shop mark. This value must be unique
for each element in a project. Revit Architecture warns you when the number
Mark
value is already used but allows you to continue using it. You can see the warning
using the Review Warnings command. See
Reviewing Warning Messages
on
page 1334.
Phasing
Indicates in which phase the slab component was created. See
Project Phasing
on page 1263.
Phase Created
Indicates in which phase the slab component was demolished. See
Project
Phasing
on page 1263.
Phase Demolished
Structural Analysis
Slab Properties | 877
Содержание 24000-000000-9860 - Revit Architecture - PC
Страница 1: ...Revit Architecture 2009 User s Guide April 2008 240A1 050000 PM02A ...
Страница 4: ......
Страница 56: ...18 ...
Страница 116: ...78 Chapter 3 Revit Essentials ...
Страница 172: ...134 Chapter 4 ProjectViews ...
Страница 178: ...Schedule with Grid Lines Schedule with Grid Lines and an Outline 140 Chapter 4 ProjectViews ...
Страница 352: ...Defining the first scale vector Defining the second scale vector 314 Chapter 7 Editing Elements ...
Страница 554: ...516 ...
Страница 739: ...Curtain wall Curtain Grid Curtain Walls Curtain Grids and Mullions 701 ...
Страница 898: ...Pile caps with multiple piles Rectangular and triangular pile caps 860 Chapter 12 Working with Structural Components ...
Страница 1004: ...966 ...
Страница 1136: ...1098 ...
Страница 1226: ...1188 ...
Страница 1250: ...1212 ...
Страница 1276: ...1238 Chapter 20 Design Options ...
Страница 1310: ...1272 ...
Страница 1366: ...1328 ...
Страница 1406: ...1368 ...















































