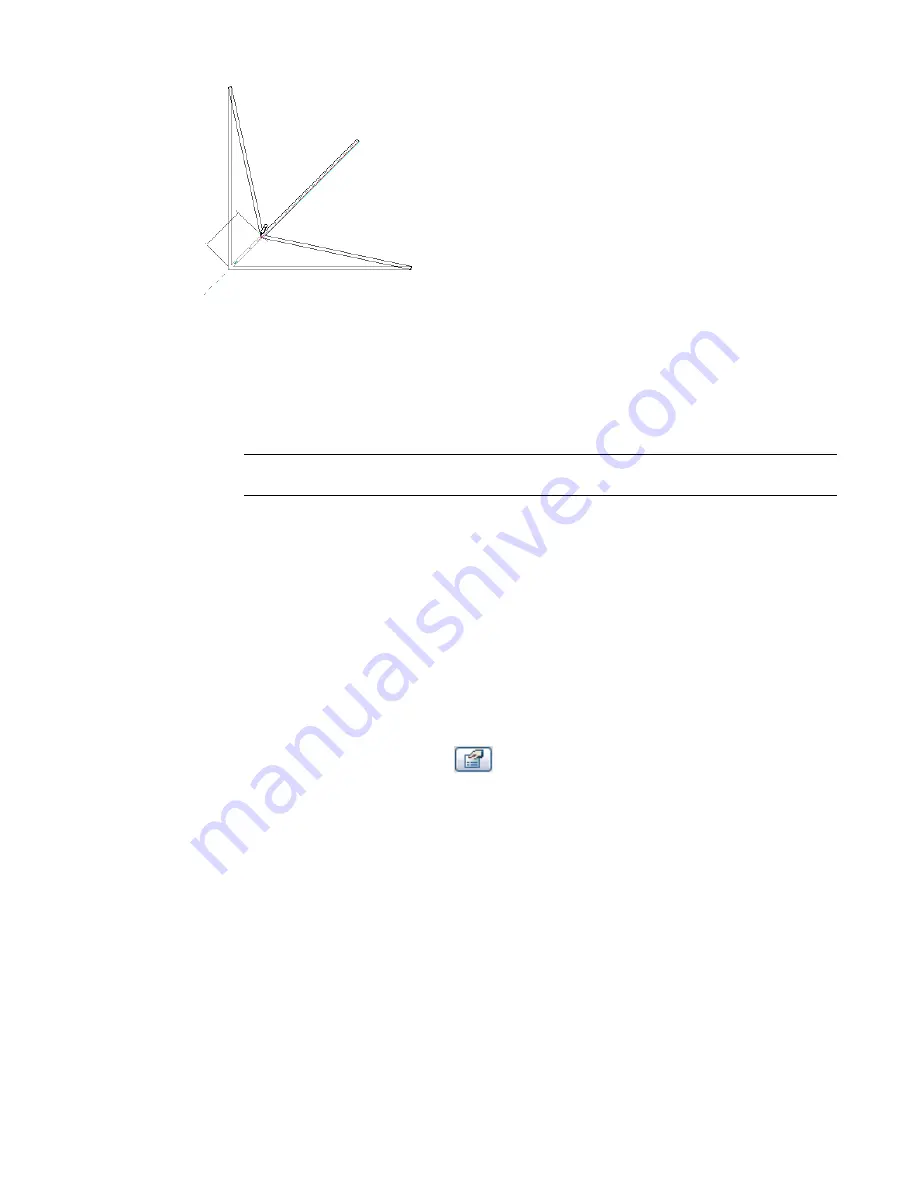
Only selected joined components move. Unselected components that are part of a join detach from the join
when it is moved. The exception to this is braces that are joined to beams. Braces always move with the
beams that they are joined to.
To move end-joined components:
1
Right-click a member of the join, and click Select Joined Elements.
2
In the drawing area, click the drag end control, or right-click and click Drag End.
NOTE
The name of the control and the shortcut menu option indicate the type of component that
you are moving (Drag Wall End, Drag Structural Framing Component End, and so on).
3
Drag the join to the desired location.
Moving Lines and Components with Walls
You can specify that lines and components near a wall move a corresponding distance whenever that wall
is moved. To do this, use the Moves with Nearby Elements option.
To move elements with nearby elements:
1
Select one or more elements.
2
On the Options Bar, select Moves With Nearby Elements.
You can also select this option on the Properties dialog for one or more selected elements. (To
display the Properties dialog, click
, or right-click the element and click Element Properties.
3
Move the selected elements to the desired position.
Witness lines show dimensions from walls and other points. If desired, you can click a dimension
to change it.
Now when you move the wall that the element is linked to, the element also moves, maintaining its distance
from the wall.
The following restrictions apply to the Move With Nearby Elements option:
■
Only straight lines that are parallel to a wall are affected by this option. It is not available for detail lines,
sketch-based elements, and families.
■
For arc lines, the radius remains at a constant offset from the arc wall, even if the radius of the wall
changes. For example, if you change a wall radius from 40 to 30 meters, a 20-meter arc line radius updates
to 10 meters, maintaining the 20-meter offset.
Moving Lines and Components with Walls | 305
Содержание 24000-000000-9860 - Revit Architecture - PC
Страница 1: ...Revit Architecture 2009 User s Guide April 2008 240A1 050000 PM02A ...
Страница 4: ......
Страница 56: ...18 ...
Страница 116: ...78 Chapter 3 Revit Essentials ...
Страница 172: ...134 Chapter 4 ProjectViews ...
Страница 178: ...Schedule with Grid Lines Schedule with Grid Lines and an Outline 140 Chapter 4 ProjectViews ...
Страница 352: ...Defining the first scale vector Defining the second scale vector 314 Chapter 7 Editing Elements ...
Страница 554: ...516 ...
Страница 739: ...Curtain wall Curtain Grid Curtain Walls Curtain Grids and Mullions 701 ...
Страница 898: ...Pile caps with multiple piles Rectangular and triangular pile caps 860 Chapter 12 Working with Structural Components ...
Страница 1004: ...966 ...
Страница 1136: ...1098 ...
Страница 1226: ...1188 ...
Страница 1250: ...1212 ...
Страница 1276: ...1238 Chapter 20 Design Options ...
Страница 1310: ...1272 ...
Страница 1366: ...1328 ...
Страница 1406: ...1368 ...
















































