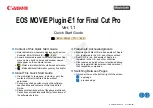
Description
Name
A value that designates the particular beam; possibly the shop
mark. This value must be unique for each element in a project.
Type Mark
Revit Architecture warns you if the number is already used
but allows you to continue using it. You can see the warning
using the Review Warnings command. See
Reviewing Warning
Messages
on page 1334.
The pricing of the beam.
Cost
The beam keynote. Add or edit the value. Click in the value
box to open the Keynotes dialog. See
Keynotes
on page 1058.
Keynote
Beam System Instance Properties
Description
Name
Constraints
Creates a non-planar beam system in which the elevation of a beam is defined by
its sketch lines. See
Creating a 3D Beam System
on page 819.
3D
The vertical offset of beam system beams from the beam system work plane.
Elevation
This is a read-only value that is dependent on the work plane where the element
was placed.
Work Plane
Pattern
Rules for beam spacing. See
Beam System Layout Rules and Patterns
on page 817.
Layout Rule
The space between beams. This parameter is only accessible for certain values of
the Layout Rule parameter. See
Beam System Layout Rules and Patterns
on page
817.
Fixed Spacing
The distance between beam centerlines. This is a read-only parameter.
Centerline Spacing
Specifies the starting location (beginning, end, or center) of the beam system in
relation to the selected boundary.
Justification
The structural framing type to be used for creating beams in a beam system.
Beam Type
Identity Data
Specifies the view in which to display the beam system tag.
Tag new members in view
826 | Chapter 12 Working with Structural Components
Содержание 24000-000000-9860 - Revit Architecture - PC
Страница 1: ...Revit Architecture 2009 User s Guide April 2008 240A1 050000 PM02A ...
Страница 4: ......
Страница 56: ...18 ...
Страница 116: ...78 Chapter 3 Revit Essentials ...
Страница 172: ...134 Chapter 4 ProjectViews ...
Страница 178: ...Schedule with Grid Lines Schedule with Grid Lines and an Outline 140 Chapter 4 ProjectViews ...
Страница 352: ...Defining the first scale vector Defining the second scale vector 314 Chapter 7 Editing Elements ...
Страница 554: ...516 ...
Страница 739: ...Curtain wall Curtain Grid Curtain Walls Curtain Grids and Mullions 701 ...
Страница 898: ...Pile caps with multiple piles Rectangular and triangular pile caps 860 Chapter 12 Working with Structural Components ...
Страница 1004: ...966 ...
Страница 1136: ...1098 ...
Страница 1226: ...1188 ...
Страница 1250: ...1212 ...
Страница 1276: ...1238 Chapter 20 Design Options ...
Страница 1310: ...1272 ...
Страница 1366: ...1328 ...
Страница 1406: ...1368 ...
















































