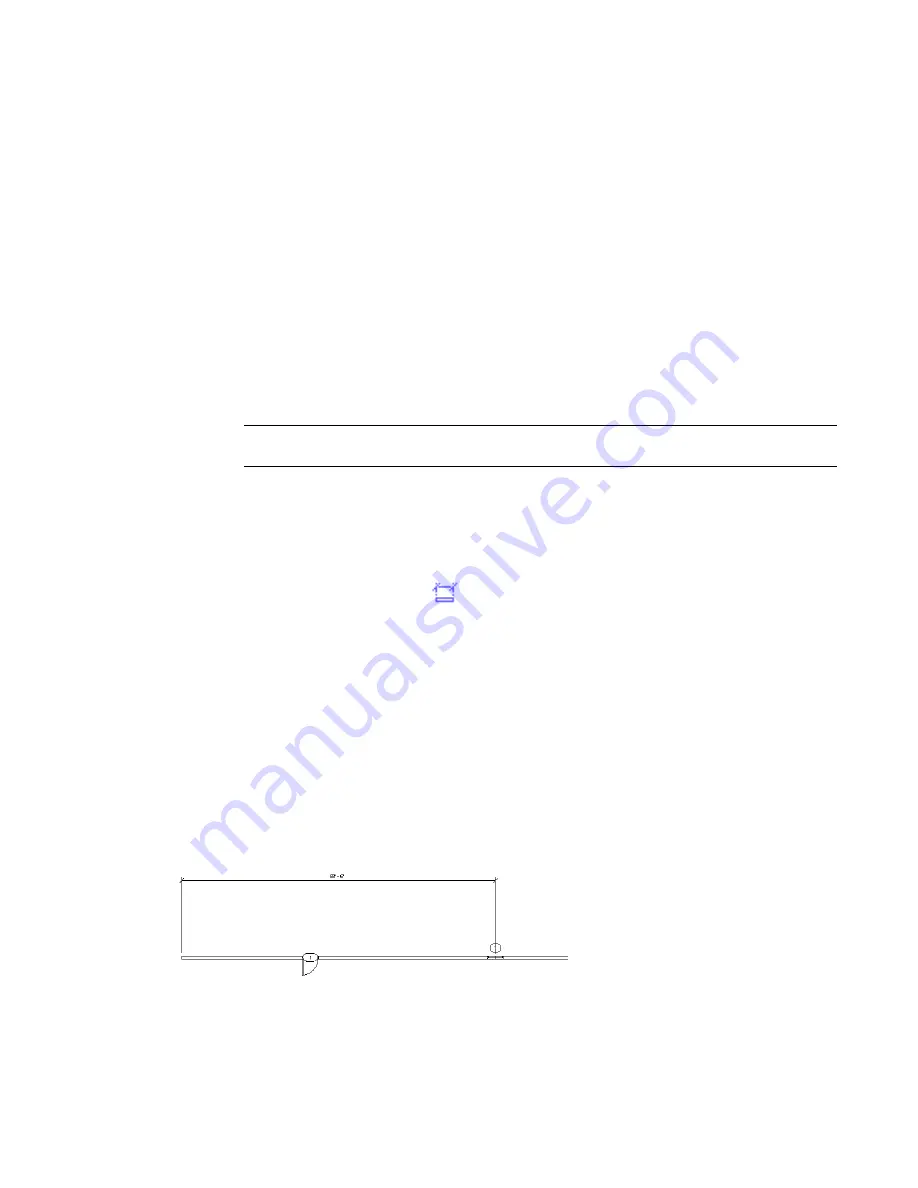
dimensions are to the nearest component, so the dimensions you see may be different from the original
temporary dimensions. If there are dimensions you want to appear at all times, create permanent dimensions.
You can modify temporary dimensions to reference the components you want by moving the witness lines.
You can also specify the display and placement of temporary dimensions. See
Specifying Temporary Dimension
Settings
on page 497.
Showing Temporary Dimensions When Multiple Elements are Selected
When you select multiple elements in Revit Architecture, temporary dimensions and constraints do not
display.
System performance can significantly increase when the temporary dimensions and constraints are not
displayed.
To show temporary dimensions and constraints:
1
Select multiple elements in the drawing area.
2
On the Options Bar, click Activate Dimensions.
NOTE
System performance can significantly increase when the temporary dimensions and constraints
are not displayed.
Changing Temporary Dimensions to Permanent Dimensions
1
Select a component in the drawing area.
2
Click the dimension symbol
that appears near the temporary dimension. You can then
modify the properties of the new dimension and change its type.
Permanent Dimensions
A permanent dimension is a dimension that you specifically place. Permanent dimensions can appear in 2
different states: modifiable and non-modifiable. You can modify a permanent dimension when the geometry
that it references is selected.
If the geometry that a permanent dimension references is not selected for modification, the dimension
appears at its true size and is not available for modification. This is done to eliminate crowding of dimensions
when they are not needed for modification.
Permanent dimension in a non-modifiable state
When dimensioning components such as doors and windows, you can select either the edge of the opening
to dimension or you can select the center of the component to dimension.
214 | Chapter 5 Using Dimensions and Constraints
Содержание 24000-000000-9860 - Revit Architecture - PC
Страница 1: ...Revit Architecture 2009 User s Guide April 2008 240A1 050000 PM02A ...
Страница 4: ......
Страница 56: ...18 ...
Страница 116: ...78 Chapter 3 Revit Essentials ...
Страница 172: ...134 Chapter 4 ProjectViews ...
Страница 178: ...Schedule with Grid Lines Schedule with Grid Lines and an Outline 140 Chapter 4 ProjectViews ...
Страница 352: ...Defining the first scale vector Defining the second scale vector 314 Chapter 7 Editing Elements ...
Страница 554: ...516 ...
Страница 739: ...Curtain wall Curtain Grid Curtain Walls Curtain Grids and Mullions 701 ...
Страница 898: ...Pile caps with multiple piles Rectangular and triangular pile caps 860 Chapter 12 Working with Structural Components ...
Страница 1004: ...966 ...
Страница 1136: ...1098 ...
Страница 1226: ...1188 ...
Страница 1250: ...1212 ...
Страница 1276: ...1238 Chapter 20 Design Options ...
Страница 1310: ...1272 ...
Страница 1366: ...1328 ...
Страница 1406: ...1368 ...






























