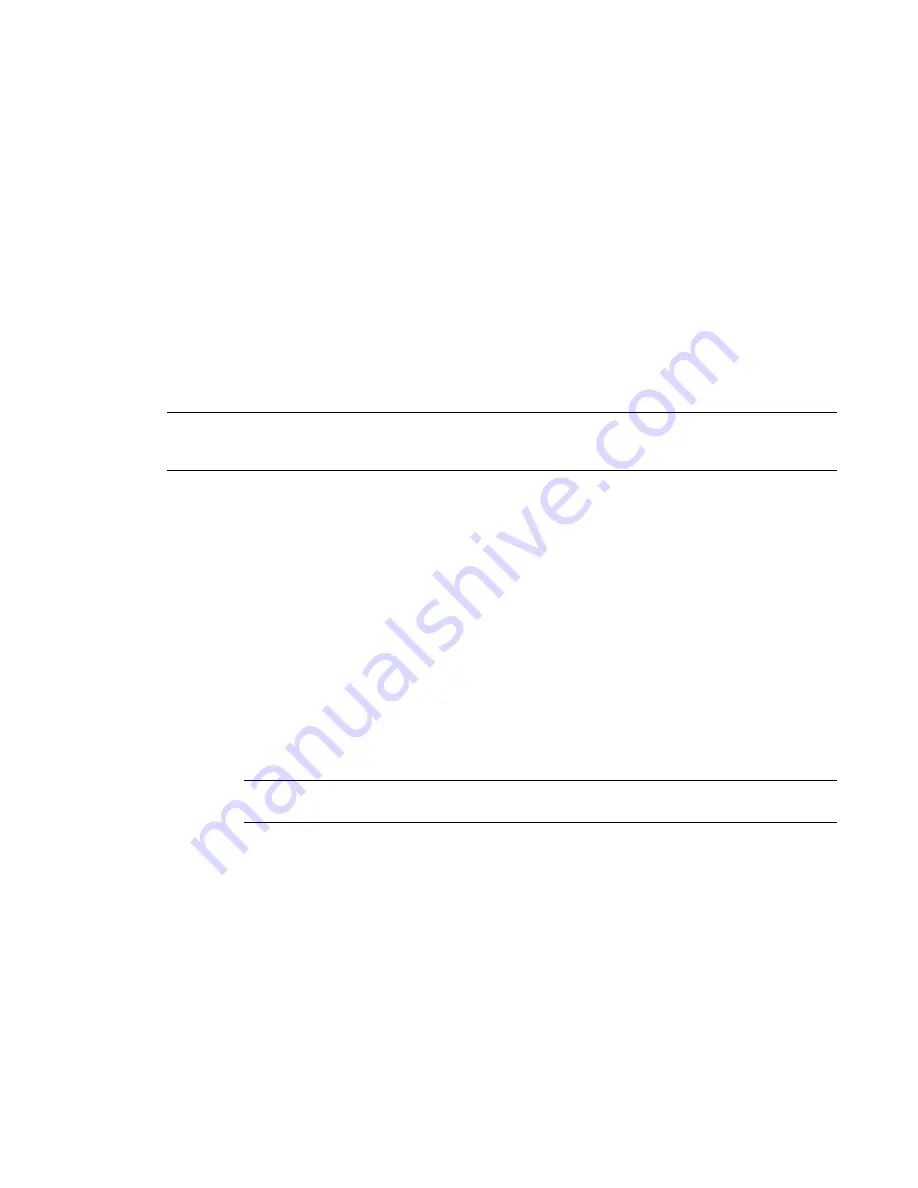
To create building elements from mass instances, use Building Maker commands. Building elements created
with Building Maker commands do not automatically update when the mass face changes. You can remake
the element to adjust to the current size and shape of the mass face. For more information, see
Remaking
Face-Based Host Shapes
on page 554.
Massing and Imported Geometry
You can create building elements from imported solids and polymeshes.
■
Imported solids
: To create elements from faces of imported solids, they must be imported into the Mass
Editor while you are creating a mass family, or into the Family Editor while you are creating a generic
model.
■
Polymeshes
: You can import polymesh objects from various file types. Generic model families are
recommended for polymesh geometry, because mass families cannot extract volumetric information
from polymeshes.
For more information about Revit Architecture import capabilities, see
Importing Massing Studies from
Other Applications
on page 555 and
Suitability of Imported Geometry
on page 1306.
TIP
You can import AutoCAD Architecture mass elements into Revit Architecture after they are exploded in
AutoCAD Architecture. As Revit Architecture import symbols, they are polymesh objects. Optionally, you can
convert mass elements to solid AutoCAD objects before importing into Revit Architecture.
Creating Walls from Mass Instances
You create walls from mass instances by picking lines or faces using the Wall by Face command. This
command places walls on non-horizontal faces of a mass instance or generic model.
If you change the mass face, walls created with the Wall by Face command do not automatically update. To
update the wall, use the Remake command. See
Remaking Face-Based Host Shapes
on page 554.
To create walls using the Wall by Face command
1
On the Massing tab of the Design Bar, click Wall by Face.
2
In the Type Selector, select a wall type.
3
On the Options Bar, specify the level, height, location line, and any property values for the wall.
For more information on these settings, see
Adding Interior and Exterior Walls
on page 562.
4
Place the cursor on a non-horizontal face to highlight it.
TIP
After you highlight a face, you can press TAB to highlight all faces on the mass. Then with one
click, all walls are placed simultaneously on each highlighted face.
544 | Chapter 10 Conceptual Design with Massing Studies
Содержание 24000-000000-9860 - Revit Architecture - PC
Страница 1: ...Revit Architecture 2009 User s Guide April 2008 240A1 050000 PM02A ...
Страница 4: ......
Страница 56: ...18 ...
Страница 116: ...78 Chapter 3 Revit Essentials ...
Страница 172: ...134 Chapter 4 ProjectViews ...
Страница 178: ...Schedule with Grid Lines Schedule with Grid Lines and an Outline 140 Chapter 4 ProjectViews ...
Страница 352: ...Defining the first scale vector Defining the second scale vector 314 Chapter 7 Editing Elements ...
Страница 554: ...516 ...
Страница 739: ...Curtain wall Curtain Grid Curtain Walls Curtain Grids and Mullions 701 ...
Страница 898: ...Pile caps with multiple piles Rectangular and triangular pile caps 860 Chapter 12 Working with Structural Components ...
Страница 1004: ...966 ...
Страница 1136: ...1098 ...
Страница 1226: ...1188 ...
Страница 1250: ...1212 ...
Страница 1276: ...1238 Chapter 20 Design Options ...
Страница 1310: ...1272 ...
Страница 1366: ...1328 ...
Страница 1406: ...1368 ...






























