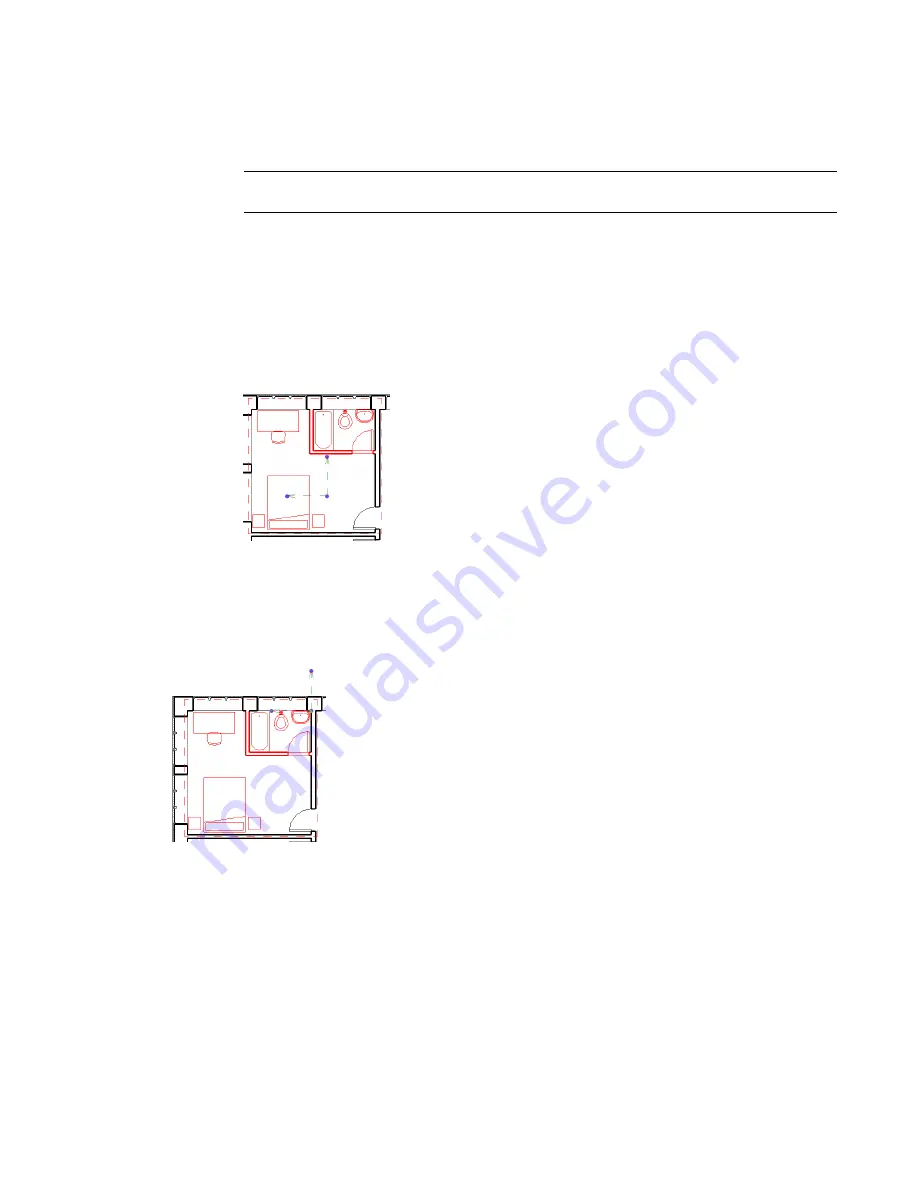
2
Select the model group or multiple instances of the same model group.
3
On the Options Bar, click Place Detail.
4
In the Attached Detail Group Placement dialog, select the desired attached detail group or groups,
and click OK.
NOTE
You do not have to select the detail group that was created when you created the model
group.
Specifying the Position of a Group by its Origin
When you are placing, moving, rotating, or pasting groups, the cursor is at the group origin. You can modify
the position of the group origin. Once established, the origin position is used for each instance of the group
that you place.
1
To display the origin, select the group in plan or 3D view. Three drag controls display.
2
Drag the center control to move the origin.
3
Drag the end controls to rotate the origin about the z axis.
Snap points help you place the origin or rotate the end controls.
The following image shows the same group with its origin moved. The origin snaps to the wall.
Modifying Groups
After you create or load a group, you can modify it. You can modify a group within a project (or family)
using the group editor, or you can edit the group externally.
The group editor allows you to add elements from the project view, place additional elements in the view
which are then automatically added to the group, remove elements, create attached detail groups (for model
groups), and view group properties. When you edit a group using the group editor, the background color of
the drawing area is pale yellow, and the group editor toolbar initially displays in the upper left corner. The
pale yellow background color is ignored when you print from the group editor.
Modifying Groups | 289
Содержание 24000-000000-9860 - Revit Architecture - PC
Страница 1: ...Revit Architecture 2009 User s Guide April 2008 240A1 050000 PM02A ...
Страница 4: ......
Страница 56: ...18 ...
Страница 116: ...78 Chapter 3 Revit Essentials ...
Страница 172: ...134 Chapter 4 ProjectViews ...
Страница 178: ...Schedule with Grid Lines Schedule with Grid Lines and an Outline 140 Chapter 4 ProjectViews ...
Страница 352: ...Defining the first scale vector Defining the second scale vector 314 Chapter 7 Editing Elements ...
Страница 554: ...516 ...
Страница 739: ...Curtain wall Curtain Grid Curtain Walls Curtain Grids and Mullions 701 ...
Страница 898: ...Pile caps with multiple piles Rectangular and triangular pile caps 860 Chapter 12 Working with Structural Components ...
Страница 1004: ...966 ...
Страница 1136: ...1098 ...
Страница 1226: ...1188 ...
Страница 1250: ...1212 ...
Страница 1276: ...1238 Chapter 20 Design Options ...
Страница 1310: ...1272 ...
Страница 1366: ...1328 ...
Страница 1406: ...1368 ...






























