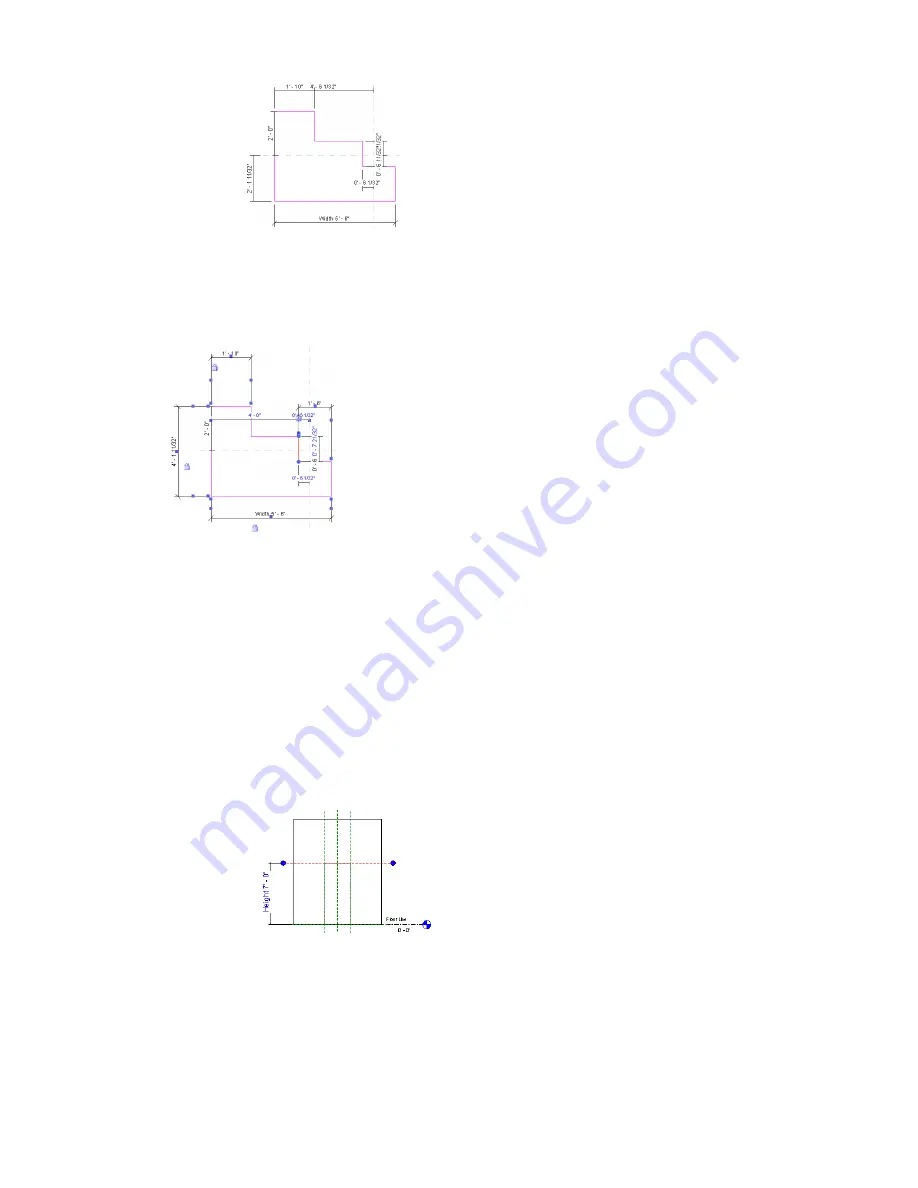
Revit Architecture now knows where each line of this geometry exists with respect to reference planes or
other sketch lines.
As you explicitly add locked dimensions, the automatic sketch dimensions go away in favor of the dimensions.
In the next image, explicit dimensions appear with locked padlocks.
Dimensioning with Families
Families in Revit Architecture are not parametric until you explicitly add labeled dimensions to them. By
adding labeled dimensions, you are creating new parameters for the family.
Labeling Dimensions
1
Click Modify and highlight the dimension text.
2
Right-click the dimension, and click Edit Label.
3
Select a name from the drop-down menu or choose <Add parameter...> and create a new
parameter. See
Family Types
on page 366.
Alternate Procedure for Labeling
1
Click Modify and select the dimension text.
2
On the Options Bar, choose a name from the Label menu, or create a new parameter. See
Family
Types
on page 366.
Dimensioning with Families | 359
Содержание 24000-000000-9860 - Revit Architecture - PC
Страница 1: ...Revit Architecture 2009 User s Guide April 2008 240A1 050000 PM02A ...
Страница 4: ......
Страница 56: ...18 ...
Страница 116: ...78 Chapter 3 Revit Essentials ...
Страница 172: ...134 Chapter 4 ProjectViews ...
Страница 178: ...Schedule with Grid Lines Schedule with Grid Lines and an Outline 140 Chapter 4 ProjectViews ...
Страница 352: ...Defining the first scale vector Defining the second scale vector 314 Chapter 7 Editing Elements ...
Страница 554: ...516 ...
Страница 739: ...Curtain wall Curtain Grid Curtain Walls Curtain Grids and Mullions 701 ...
Страница 898: ...Pile caps with multiple piles Rectangular and triangular pile caps 860 Chapter 12 Working with Structural Components ...
Страница 1004: ...966 ...
Страница 1136: ...1098 ...
Страница 1226: ...1188 ...
Страница 1250: ...1212 ...
Страница 1276: ...1238 Chapter 20 Design Options ...
Страница 1310: ...1272 ...
Страница 1366: ...1328 ...
Страница 1406: ...1368 ...






























