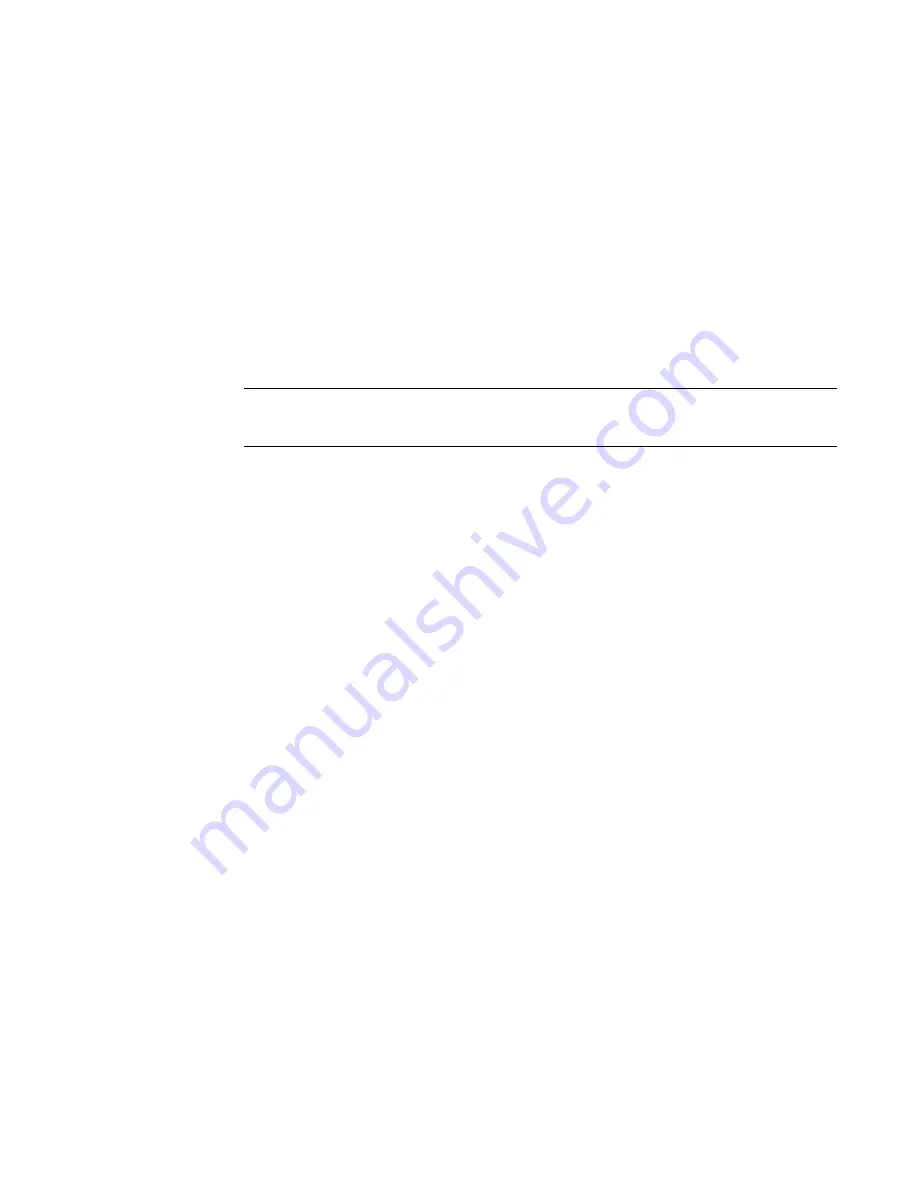
2
In the Project Parameters dialog, click Add.
3
In the Parameter Properties dialog, under Parameter Type, select Shared parameter, and click
Select.
4
In the Shared Parameters dialog, select the appropriate parameter from the appropriate parameter
group, and click OK.
If you click Edit, the Edit Shared Parameters dialog displays. From this dialog, you can open a
different shared parameter file or add new parameters. See
Creating Shared Parameters Files,
Groups, and Parameters
on page 442.
5
In the Parameter Properties dialog, under Categories, select the categories to which you want
to apply this parameter.
If the shared parameter provides project-specific information, select the Project Information
category. You can then click Settings menu
➤
Project Information to see or change the
parameter’s value.
If the shared parameter provides sheet-specific information, select the Drawing Sheet category.
The parameter is then listed in each sheet’s view properties.
TIP
If you add a shared parameter to the Drawing Sheets or Project Information category, you can
add the parameter to a titleblock family, so you can have custom parameters on the titleblock. See
Adding Custom Fields to a Title Block
on page 992.
6
Under Parameter Data, select Instance or Type to store the parameter by element instance or
family type.
For more information on instance and type properties, see
Instance Properties and Type Properties
on page 76.
7
For Group parameter under, select the heading under which the parameter should display in
the Element Properties dialog.
8
Click OK.
Fill Patterns
Fill patterns control the appearance of surfaces that are cut or shown in projection. Use the Fill Patterns
command to create or modify drafting and model patterns.
Model Patterns
Model patterns represent actual element appearance on a building, such as brick coursing or ceramic tile on
a wall, and are fixed with respect to the model. This means they scale with the model, so as the view scale
changes, the pattern scales accordingly.
Lines in model patterns represent actual lines on a building object, such as brick, tile, and parquet lines and
are in measurable units on the model. Like other elements in Revit Architecture, model pattern lines can be
edited. You can:
■
Move pattern lines by dragging or by using the Move command.
■
Create dimensions that reference pattern lines; resize dimensions to move pattern lines.
■
Rotate the pattern.
■
Align pattern lines to other elements, such as reference planes, lines, windows.
You can apply model patterns to families and modify them in the Family Editor only. After you have placed
an instance of the family in a project view, you cannot modify the pattern.
Fill Patterns | 449
Содержание 24000-000000-9860 - Revit Architecture - PC
Страница 1: ...Revit Architecture 2009 User s Guide April 2008 240A1 050000 PM02A ...
Страница 4: ......
Страница 56: ...18 ...
Страница 116: ...78 Chapter 3 Revit Essentials ...
Страница 172: ...134 Chapter 4 ProjectViews ...
Страница 178: ...Schedule with Grid Lines Schedule with Grid Lines and an Outline 140 Chapter 4 ProjectViews ...
Страница 352: ...Defining the first scale vector Defining the second scale vector 314 Chapter 7 Editing Elements ...
Страница 554: ...516 ...
Страница 739: ...Curtain wall Curtain Grid Curtain Walls Curtain Grids and Mullions 701 ...
Страница 898: ...Pile caps with multiple piles Rectangular and triangular pile caps 860 Chapter 12 Working with Structural Components ...
Страница 1004: ...966 ...
Страница 1136: ...1098 ...
Страница 1226: ...1188 ...
Страница 1250: ...1212 ...
Страница 1276: ...1238 Chapter 20 Design Options ...
Страница 1310: ...1272 ...
Страница 1366: ...1328 ...
Страница 1406: ...1368 ...






























