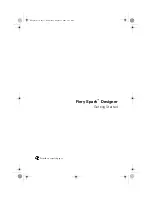
for the project), or when linking projects that need to share coordinates. See
Orienting Views to True North
on page 1180.
type
A subdivision within a family of elements.
For example, the family of Concrete Round Columns is further divided into types such as Concrete Round
18”, Concrete Round 24”, and Concrete Round 30”.
See
category
on page 1378 for examples of the hierarchy of categories, families, and types of model elements
and annotation elements. For more information, see
Building with Elements
on page 73 and
Creating Your
Own Components (Families)
on page 341.
type catalog
A list of model elements that belong to a particular family type but that differ in size or other
characteristics. Using type catalogs, you can load only the size you need, rather than loading the entire
family type.
For example, suppose that you want to load detail components for wood framing to use in detail views.
Rather than load the entire Nominal Cut Lumber-Section family, which includes 32 sizes of cut lumber, you
can select the specific sizes that you need.
By using the type catalog to load selected items from a family type, you can reduce project size and limit
the number of items listed in the Type Selector for that family, which, in turn, improves productivity. See
Using Type Catalogs
on page 376.
Type catalog for a lumber family
type parameters
Settings that control the appearance or behavior of all elements of a particular family type.
Type parameters are also called type properties.
The instance parameters and type parameters of an element combine to establish its element properties.
For more information, see
Instance Properties and Type Properties
on page 76.
type properties
See
type parameters
.
Type Selector
A list on the Options Bar from which you can select a family type for the element being added
or modified.
For more information, see
Type Selector
on page 61.
Type Selector when adding a wall
U
underlay
A project view or imported file that you use to help position elements in the current view.
For example, when you use a section view as an underlay to a detail view, model elements in the detail view
display in half-tone. This allows you to see the difference between the model geometry (from the section
view) and added detail components.
1466 | Glossary
Содержание 24000-000000-9860 - Revit Architecture - PC
Страница 1: ...Revit Architecture 2009 User s Guide April 2008 240A1 050000 PM02A ...
Страница 4: ......
Страница 56: ...18 ...
Страница 116: ...78 Chapter 3 Revit Essentials ...
Страница 172: ...134 Chapter 4 ProjectViews ...
Страница 178: ...Schedule with Grid Lines Schedule with Grid Lines and an Outline 140 Chapter 4 ProjectViews ...
Страница 352: ...Defining the first scale vector Defining the second scale vector 314 Chapter 7 Editing Elements ...
Страница 554: ...516 ...
Страница 739: ...Curtain wall Curtain Grid Curtain Walls Curtain Grids and Mullions 701 ...
Страница 898: ...Pile caps with multiple piles Rectangular and triangular pile caps 860 Chapter 12 Working with Structural Components ...
Страница 1004: ...966 ...
Страница 1136: ...1098 ...
Страница 1226: ...1188 ...
Страница 1250: ...1212 ...
Страница 1276: ...1238 Chapter 20 Design Options ...
Страница 1310: ...1272 ...
Страница 1366: ...1328 ...
Страница 1406: ...1368 ...
















































