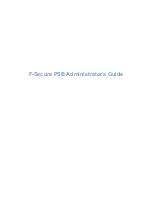
Sketched beam system boundary with lines locked to
supports
RELATED
For more information, see
Sketching
on page 251.
After specifying the beam system boundary, you can
■
Modify the Beam direction if necessary. For more information, see
Specifying Beam Direction
in a Beam System
on page 816.
■
Modify the beam system.
■
Use either the Pick Support or Lines tool to sketch an opening in the beam system. For more
information, see
Cutting an Opening in a Beam System
on page 814.
5
On the Design Bar, click Finish Sketch to complete the beam system.
Floor plan and 3D view of completed structural beam system
Creating a Structural Beam System | 813
Содержание 24000-000000-9860 - Revit Architecture - PC
Страница 1: ...Revit Architecture 2009 User s Guide April 2008 240A1 050000 PM02A ...
Страница 4: ......
Страница 56: ...18 ...
Страница 116: ...78 Chapter 3 Revit Essentials ...
Страница 172: ...134 Chapter 4 ProjectViews ...
Страница 178: ...Schedule with Grid Lines Schedule with Grid Lines and an Outline 140 Chapter 4 ProjectViews ...
Страница 352: ...Defining the first scale vector Defining the second scale vector 314 Chapter 7 Editing Elements ...
Страница 554: ...516 ...
Страница 739: ...Curtain wall Curtain Grid Curtain Walls Curtain Grids and Mullions 701 ...
Страница 898: ...Pile caps with multiple piles Rectangular and triangular pile caps 860 Chapter 12 Working with Structural Components ...
Страница 1004: ...966 ...
Страница 1136: ...1098 ...
Страница 1226: ...1188 ...
Страница 1250: ...1212 ...
Страница 1276: ...1238 Chapter 20 Design Options ...
Страница 1310: ...1272 ...
Страница 1366: ...1328 ...
Страница 1406: ...1368 ...
















































