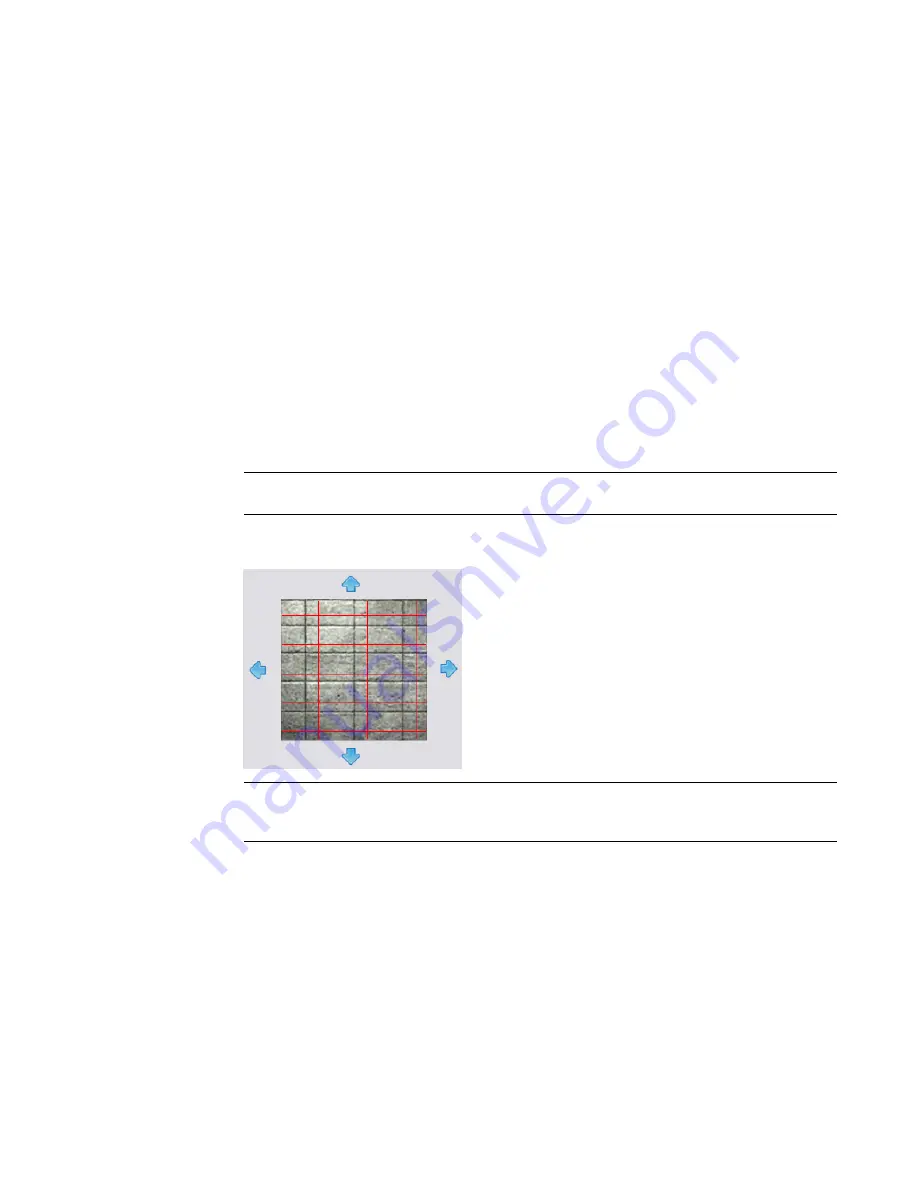
Texture Alignment
Use the Texture Alignment tool to align the texture of the render appearance to the surface pattern of the
material (defined on the Graphics tab of the Materials dialog). When you render a 3D view, the rendered
image displays the texture, positioned as specified using the Texture Alignment tool.
You access the Texture Alignment tool on the
Render Appearance tab
of the Materials dialog.
Aligning the Render Appearance to the Surface Pattern
The following procedure assumes that you have done the following:
■
Specified a surface pattern for the material. See
Changing the Display Properties of a Material
on page
463.
■
Specified a texture for the render appearance of the material. See
Changing the Render Appearance of a
Material
on page 465.
To align the render appearance to the surface pattern
1
On the Render Appearance tab of the Materials dialog, click Texture Alignment.
TIP
If the Texture Alignment button is not active, click the Graphics tab and specify a surface pattern
for the material.
The Align Render Appearance to Surface Pattern dialog displays. The preview area displays the
texture specified for the render appearance, overlaid with the surface pattern for the material.
NOTE
If the render appearance is dark and the surface pattern uses black lines, it may be difficult to
see the surface pattern. Try changing the color of the surface pattern lines to white or another light
color to make them more visible.
2
Use the arrows to position the render appearance relative to the surface pattern as desired.
To rotate the texture or change its sample size, use the render appearance properties where you
specify the image file for the texture. See
Specifying an Image File for a Render Appearance
on
page 476.
Changing the Render Appearance of a Material | 467
Содержание 24000-000000-9860 - Revit Architecture - PC
Страница 1: ...Revit Architecture 2009 User s Guide April 2008 240A1 050000 PM02A ...
Страница 4: ......
Страница 56: ...18 ...
Страница 116: ...78 Chapter 3 Revit Essentials ...
Страница 172: ...134 Chapter 4 ProjectViews ...
Страница 178: ...Schedule with Grid Lines Schedule with Grid Lines and an Outline 140 Chapter 4 ProjectViews ...
Страница 352: ...Defining the first scale vector Defining the second scale vector 314 Chapter 7 Editing Elements ...
Страница 554: ...516 ...
Страница 739: ...Curtain wall Curtain Grid Curtain Walls Curtain Grids and Mullions 701 ...
Страница 898: ...Pile caps with multiple piles Rectangular and triangular pile caps 860 Chapter 12 Working with Structural Components ...
Страница 1004: ...966 ...
Страница 1136: ...1098 ...
Страница 1226: ...1188 ...
Страница 1250: ...1212 ...
Страница 1276: ...1238 Chapter 20 Design Options ...
Страница 1310: ...1272 ...
Страница 1366: ...1328 ...
Страница 1406: ...1368 ...






























