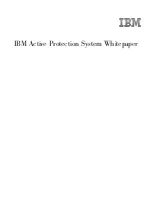
V
V-corner mullions
719
variable height for revision schedules
990
VB.NET
1350, 1352
macro examples
1350, 1352
vector data
1308
vegetation
908, 1139
vehicles
1142, 1145
vertex connections
385
editing
385
vertical dimensions
217
vertical families
405
vertically compound walls
567–571
commands
568–571
accessing
568
Assign Layers
571
Merge Region
571
Modify
569
Split Region
570
sample height
569
vertically stacked walls
574–575, 577–578
defining structure
575
inserts
578
view callouts
100
View Control Bar
62
view controls
281
view lists
208–209
view properties
1172
renderings
1172
View Properties command
210
view range
198, 200
view references
148–149, 977
view scale
194
custom
194
view symbols
205
view tags
196, 1254
design options and
1254
view templates
498, 500–501, 1171
applying
500
creating
498
default
500
deleting
501
properties
501
render settings
1171
view titles
997–1001
modifying
998
removing
999
sheets and
997
types
999–1001
ViewCube
169, 171
hide
171
show
171
viewports
168, 995–997, 1001
properties
997
rotating
168
types
995–996
view title types and
1001
views 80, 83, 89, 109–110, 120, 124, 167, 193, 196, 208–
209, 971–974, 976–978, 1023, 1075, 1078–1079,
1096, 1170, 1241, 1263, 1266, 1289
3D
110
activating on sheets
976
changing the names of
209
creating
80
deactivating on sheets
976
dedicated views
1241
detail
1075
displaying
83
drafting
1079
exporting as images
1289
framing elevation
89
legends
120
managing the properties of
208
orthographic 3D
109
perspective
110
phases and
1263, 1266
printing
1023
reflected ceiling plans
80
renaming
209
renderings
1170
rotating
167
saving
193
saving 2D
1096
saving to an external project
1078
schedule
124
selecting
1023
sheet views. See sheets
sheets and
971–974, 977–978
view tags
196
vinyl materials
474
visibility
150–151, 154, 156, 161, 249, 360, 363, 554,
1218, 1274
constraints
249
controlling with filters
156
imported geometry
360, 363
limiting model geometry and
1274
linked Revit models
1218
mass instances and
554
specifying
150–151, 154
for element categories
154
for individual elements
151
temporary hide/isolate
161
when exporting a model
1274
Visibility/Graphics dialog
150
Visible in Option parameter
1250–1251, 1254
deleting design option sets and
1250
deleting design options and
1250
Visual Studio Tools for Applications. See VSTA
Void Form command
378
void swept blend
387
voids
387
swept blend
387
voltage loss/gain factor
1123
volume
520, 523, 538, 540, 928–929, 932, 1258
design options and
1258
rooms
928–929, 932
1606 | Index
Содержание 24000-000000-9860 - Revit Architecture - PC
Страница 1: ...Revit Architecture 2009 User s Guide April 2008 240A1 050000 PM02A ...
Страница 4: ......
Страница 56: ...18 ...
Страница 116: ...78 Chapter 3 Revit Essentials ...
Страница 172: ...134 Chapter 4 ProjectViews ...
Страница 178: ...Schedule with Grid Lines Schedule with Grid Lines and an Outline 140 Chapter 4 ProjectViews ...
Страница 352: ...Defining the first scale vector Defining the second scale vector 314 Chapter 7 Editing Elements ...
Страница 554: ...516 ...
Страница 739: ...Curtain wall Curtain Grid Curtain Walls Curtain Grids and Mullions 701 ...
Страница 898: ...Pile caps with multiple piles Rectangular and triangular pile caps 860 Chapter 12 Working with Structural Components ...
Страница 1004: ...966 ...
Страница 1136: ...1098 ...
Страница 1226: ...1188 ...
Страница 1250: ...1212 ...
Страница 1276: ...1238 Chapter 20 Design Options ...
Страница 1310: ...1272 ...
Страница 1366: ...1328 ...
Страница 1406: ...1368 ...



































