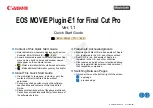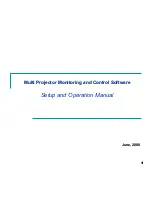
Light Sources
A light source is the part of a lighting fixture that emits light (such as a light bulb). In general, each lighting
fixture family has one light source. To create a lighting fixture that uses multiple light sources (such as a
chandelier or a set of track lights), create a nested family.
For each light source, you can specify the shape of the light element (point, line, rectangle, circle), and the
light distribution (spherical, hemispherical, spot, or
photometric web
). You can also define photometric
characteristics, such as Light Loss Factor, Initial Intensity, and Initial Color Control. In a project, you can
adjust the position and brightness of each light source to achieve the desired lighting effects.
A table lamp and its light source
Related topics
■
Creating Lighting Fixtures with Multiple Light Sources
on page 1106
■
Defining a Light Source
on page 1116
■
Controlling the Brightness of a Light Source
on page 1133
■
Adjust Light Sources Before Rendering
on page 1104
■
Displaying Light Sources in a View
on page 1129
Photometrics and IES Files
In Revit Architecture, photometrics are parameters for creating realistic lighting fixture families. Photometrics
help to define the visible light that displays in a rendered image of a building model.
The photometrics that are available for a particular lighting fixture depend on its light source definition.
They include parameters such as Light Loss Factor, Initial Intensity, and Initial Color Control.
When you specify that the light distribution of a light source is
Photometric Web
, you can specify an IES
file. An IES file is a text file provided by a lighting manufacturer. It describes the intensity of a light source
at points on a spherical grid. It also describes the geometry of how the light comes out of the lighting fixture
(the photometric web).
1102 | Chapter 17 Rendering
Содержание 24000-000000-9860 - Revit Architecture - PC
Страница 1: ...Revit Architecture 2009 User s Guide April 2008 240A1 050000 PM02A ...
Страница 4: ......
Страница 56: ...18 ...
Страница 116: ...78 Chapter 3 Revit Essentials ...
Страница 172: ...134 Chapter 4 ProjectViews ...
Страница 178: ...Schedule with Grid Lines Schedule with Grid Lines and an Outline 140 Chapter 4 ProjectViews ...
Страница 352: ...Defining the first scale vector Defining the second scale vector 314 Chapter 7 Editing Elements ...
Страница 554: ...516 ...
Страница 739: ...Curtain wall Curtain Grid Curtain Walls Curtain Grids and Mullions 701 ...
Страница 898: ...Pile caps with multiple piles Rectangular and triangular pile caps 860 Chapter 12 Working with Structural Components ...
Страница 1004: ...966 ...
Страница 1136: ...1098 ...
Страница 1226: ...1188 ...
Страница 1250: ...1212 ...
Страница 1276: ...1238 Chapter 20 Design Options ...
Страница 1310: ...1272 ...
Страница 1366: ...1328 ...
Страница 1406: ...1368 ...
















































