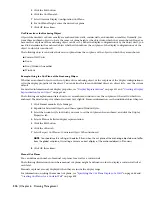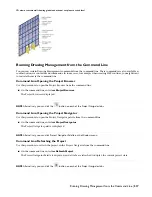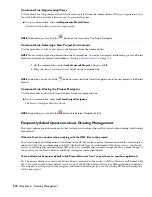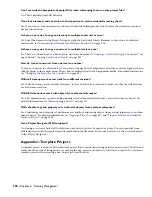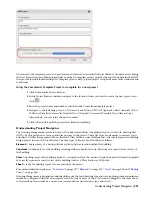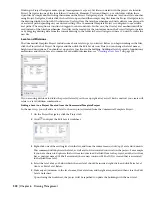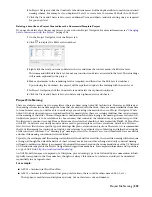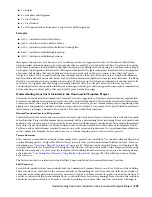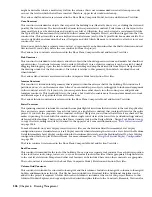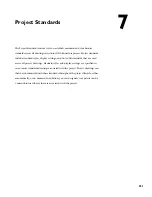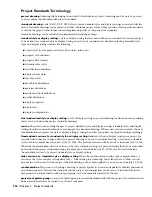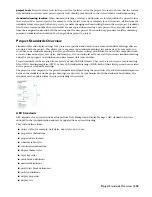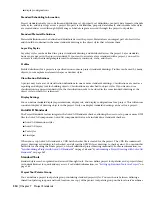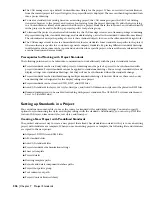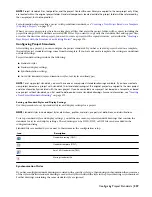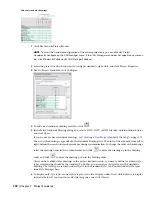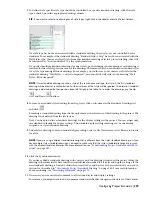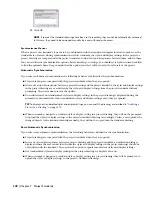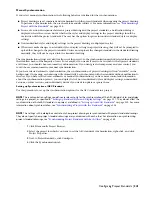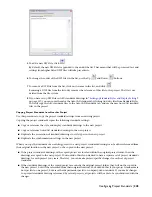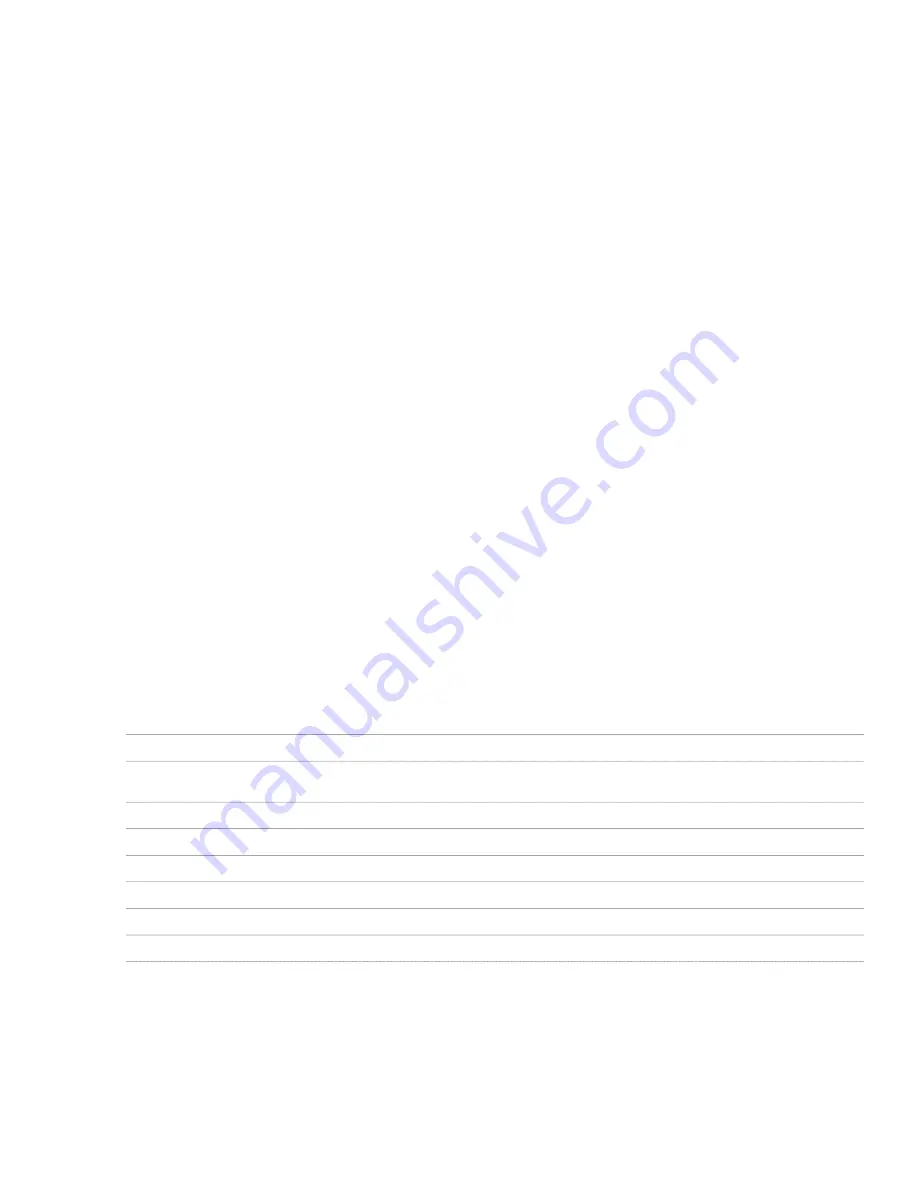
Floor Plan Views
Floor plan views are included here. Basic titlemarks and elevation and section markers are included in these files. You
can use these objects, modify them or erase and re-add them as required. A “Live Area Guide” has been provided that
matches the size of the Sheet area. Floor plans not fitting within this space will require a match line or a smaller scale.
3D Model Views
Composite Model views gather all the constructs together for visualization and /or coordination. Two are provided
here, one of the entire model and another of just the exterior constructs.
Reflected Ceiling Plan Views
Reflected ceiling Plan views are included here. Basic titlemarks and elevation and section markers are included in these
files. You can use these items, modify them or erase and re-add them as required. A "Live Area Guide" has been provided
matching the size of the sheet area. Floor Plans not fitting within this space will require a match line or a smaller scale.
Schedule Views
A composite Model is included in the Commercial Template Project for use in generating schedule tables. This view
file is referenced directly by the schedule objects in the schedule sheet file included in the project (Sheet A601–Schedules).
Reload external references and then update the schedule table periodically throughout the project to see the latest data.
For more information, see “
Updating a Schedule Manually
” on page 2030.
Elevation and Section Views
These files are generated using the callout tools. They include 2D section/elevation objects of the overall building. Four
elevations and two sections are included. As you add geometry to your constructs, you can move and resize the section
and elevation lines as appropriate to capture the complete design and then refresh the sections and elevations. The
constructs listed in this document are already included in the section and elevation objects’ selection set. If you add
new files, you will need to regenerate the section or elevation. For more information, see “
Updating a 2D or 3D Section
”
on page 1790 and “
Updating a 2D or 3D Elevation
” on page 1828.
Understanding Sheets Included in the Template Project
Sheet files provide a consistent means for printing documents for a project. Each sheet in a document set is contained
in a corresponding sheet file in the Project Navigator complete with title block. Several basic sheets have been included
in this Template Project.
Some of the sheets already include viewports, such as the floor plans. Others are empty sheets ready to place views on.
To create a new viewport, simply drag a view file or named model space view within a View file from Project Navigator
and drop it on the sheet. For more information, see “
Placing a Model Space View onto a Sheet
” on page 257 and “
Creating
a New Sheet View
” on page 273.
Sheets are organized in a sheet set and subsets. The list of sheets includes the following:
G-100, Cover Sheet
General
A-100, Site Plan
Architectural: General
A-101, Floor Plans A-102, Floor Plans A-103,Floor Plans A-104, Floor
Plans
Architectural: Plans
A-201, Building Elevations A-202, Building Elevations
Architectural: Elevations
A-301, Building Sections
Architectural: Sections
A-401, Enlarged Plans A-402, Interior Elevations
Architectural: Large Scale Views
A-501, Details
Architectural: Details
A-601, Schedules
Architectural: Schedules and Diagrams
A-901, 3D Diagrams
Architectural: 3D Representations
Project Standards
Project Standards are a tool that allows project files to have their object styles and display settings synchronized to one
or more “Standards” drawing files. The Template Project has been set up to only be synchronized with the standards
when the user manually starts a synchronization. For more information, see “
Setting up Synchronization of AEC
Standards
” on page 341.
328 | Chapter 6 Drawing Management
Summary of Contents for 00128-051462-9310 - AUTOCAD 2008 COMM UPG FRM 2005 DVD
Page 1: ...AutoCAD Architecture 2008 User s Guide 2007 ...
Page 4: ...1 2 3 4 5 6 7 8 9 10 ...
Page 40: ...xl Contents ...
Page 41: ...Workflow and User Interface 1 1 ...
Page 42: ...2 Chapter 1 Workflow and User Interface ...
Page 146: ...106 Chapter 3 Content Browser ...
Page 164: ...124 Chapter 4 Creating and Saving Drawings ...
Page 370: ...330 Chapter 6 Drawing Management ...
Page 440: ...400 Chapter 8 Drawing Compare ...
Page 528: ...488 Chapter 10 Display System ...
Page 540: ...500 Chapter 11 Style Manager ...
Page 612: ...572 Chapter 13 Content Creation Guidelines ...
Page 613: ...Conceptual Design 2 573 ...
Page 614: ...574 Chapter 14 Conceptual Design ...
Page 678: ...638 Chapter 16 ObjectViewer ...
Page 683: ...Designing with Architectural Objects 3 643 ...
Page 684: ...644 Chapter 18 Designing with Architectural Objects ...
Page 788: ...748 Chapter 18 Walls ...
Page 942: ...902 Chapter 19 Curtain Walls ...
Page 1042: ...1002 Chapter 21 AEC Polygons ...
Page 1052: ...Changing a door width 1012 Chapter 22 Doors ...
Page 1106: ...Changing a window width 1066 Chapter 23 Windows ...
Page 1172: ...1132 Chapter 24 Openings ...
Page 1226: ...Using grips to change the flight width of a spiral stair run 1186 Chapter 25 Stairs ...
Page 1368: ...Using the Angle grip to edit slab slope 1328 Chapter 28 Slabs and Roof Slabs ...
Page 1491: ...Design Utilities 4 1451 ...
Page 1492: ...1452 Chapter 30 Design Utilities ...
Page 1536: ...1496 Chapter 31 Layout Curves and Grids ...
Page 1564: ...1524 Chapter 32 Grids ...
Page 1611: ...Documentation 5 1571 ...
Page 1612: ...1572 Chapter 36 Documentation ...
Page 1706: ...Stretching a surface opening Moving a surface opening 1666 Chapter 36 Spaces ...
Page 1710: ...Offsetting the edge of a window opening on a freeform space surface 1670 Chapter 36 Spaces ...
Page 1956: ...1916 Chapter 42 Fields ...
Page 2035: ...Properties of a detail callout The Properties of a Callout Tool 1995 ...
Page 2060: ...2020 Chapter 45 Callouts ...
Page 2170: ...2130 Chapter 47 AEC Content and DesignCenter ...
Page 2171: ...Other Utilities 6 2131 ...
Page 2172: ...2132 Chapter 48 Other Utilities ...
Page 2182: ...2142 Chapter 51 Reference AEC Objects ...
Page 2212: ...2172 Chapter 52 Customizing and Adding New Content for Detail Components ...
Page 2217: ...AutoCAD Architecture 2008 Menus 54 2177 ...
Page 2226: ...2186 Chapter 54 AutoCAD Architecture 2008 Menus ...
Page 2268: ...2228 Index ...



