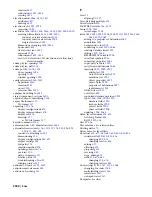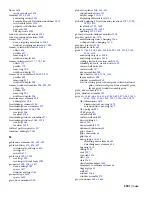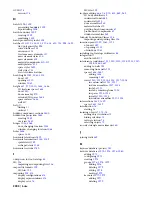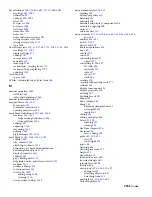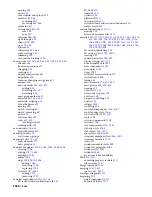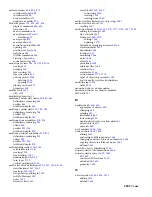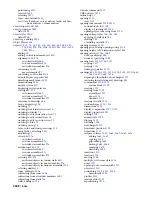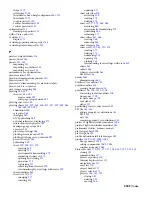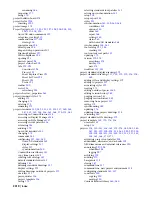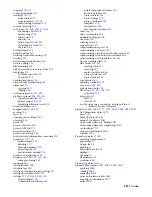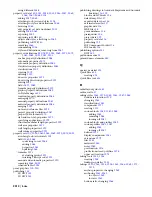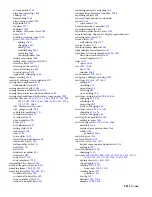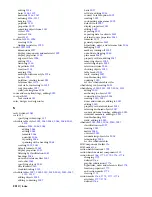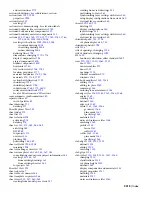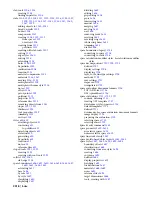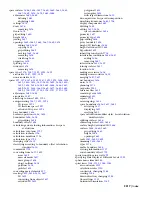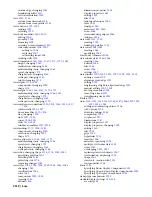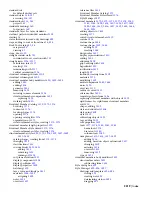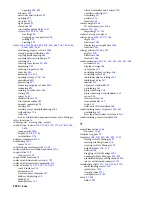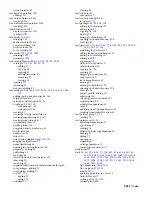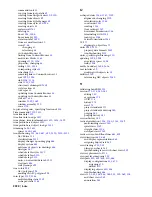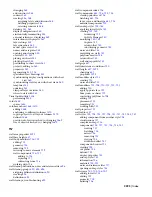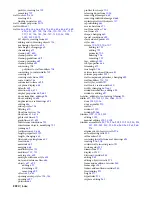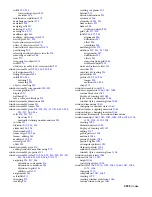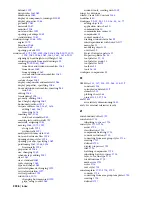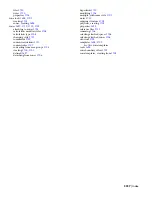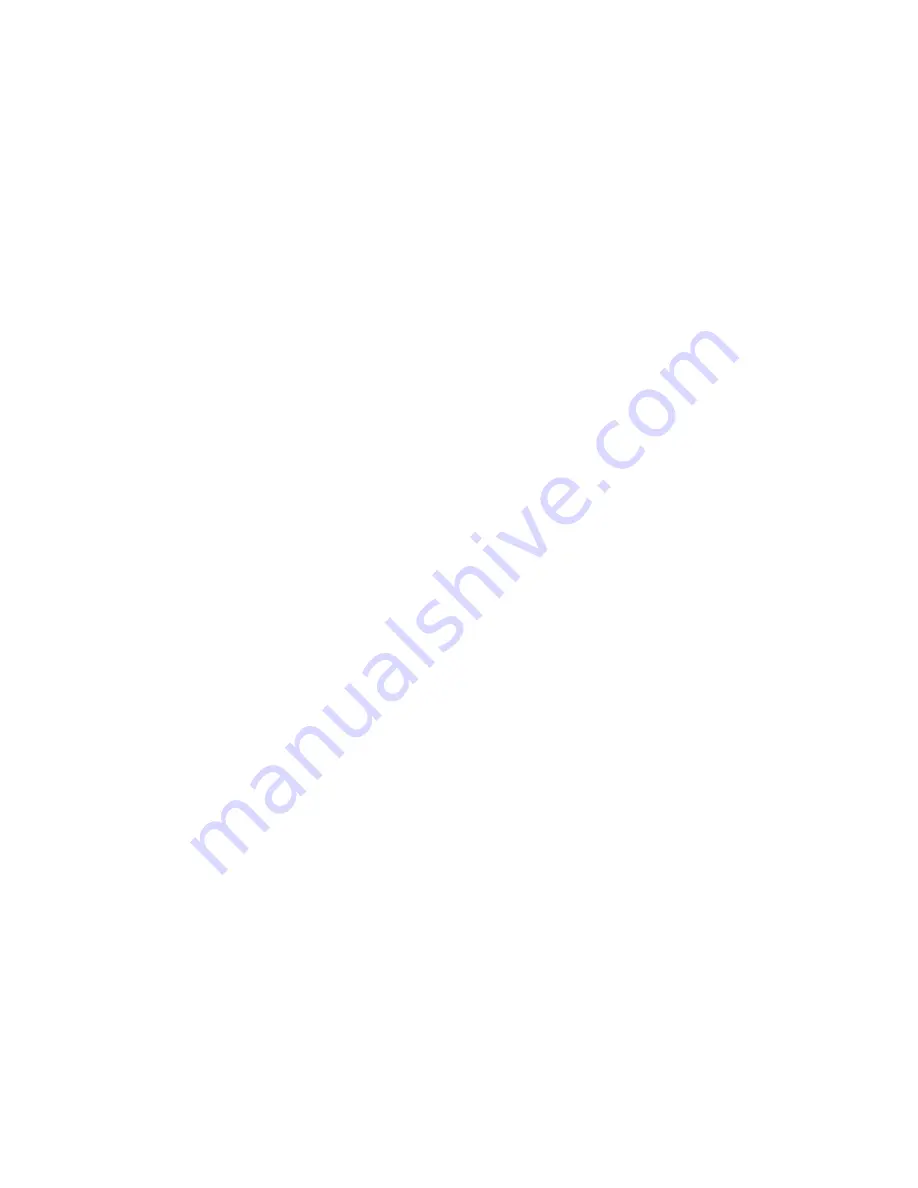
editing
1316
holes
1338–1339
materials
1356
,
1367
mitering
1336–1337
moving
1316
polylines
1311
properties
2072
removing objects from
1341
styles
1330
vertices
1338
xcut
1347
roof tools
1290
,
1296
creating
1296
finding in palettes
1290
roofs
1294–1302
dimensions
1297
display components and materials
1299
display properties
1300
edges and face
1298
editing
1296
hatching
1300
hyperlinks
1302
location
1301
moving
1296
multiple, with same style
1296
notes
1302
polylines, creating from
1295
reference files
1302
roof slabs, converting to
1299
tool properties
1297
walls, creating from
1294
room and room finish tags, adding
2032
root path
181
tool content
181
rules, design. See design rules
S
sash, window
1085
scale
111
specifying in drawings
111
schedule table styles
2039
,
2041–2044
,
2046
,
2048–2051
,
2112
columns
2044
,
2046
,
2048
adding
2044
editing
2048
formula
2046
quantity
2046
repeating
2046
spanning with a heading
2048
creating
2039
,
2041
default format of
2042
display properties
2051
filtering by classification
2043
headings
2048
notes and reference files
2051
sort order
2049
specifying objects
2043
title formats
2050
troubleshooting
2112
schedule tables
2027
,
2029–2030
,
2039–2040
,
2052–2057
,
2073
,
2110
adding objects
2029
adding to drawing
2027
basic
2027
cell data, editing
2056
convert to table option
2039
creating
2039
customizing appearance
2039
default tools
2027
display properties
2053
editing
2039
exporting
2052
exporting data for objects
2052
external source properties
2055
formulas
2073
general properties
2053
hyperlinks, notes, and reference files
2056
managing
2039
markers, turning off
2029
out-of-date, flagging
2040
placement
2054
property set data, adding
2057
removing objects
2029
reselecting objects
2029
selection criteria
2054
showing objects
2030
table breaks
2055
tools, creating
2027
troubleshooting
2110
updating
2030
See Also schedule table styles
schedule tag tool,creating
2035
schedule tags
2030–2033
,
2037–2038
,
2113
adding
2030
anchoring to objects
2037
connection to objects
2038
creating
2030
,
2033
doors and windows, adding to
2031
editing
2030
property set data worksheet
2033
releasing anchored objects
2037
rooms and room finishes, adding to
2032
structural members, adding to
2033
troubleshooting
2113
walls, adding to
2032
schedules
2022–2023
,
2038
,
2040
,
2097
classifications in
2097
creating
2023
matrix
2040
overview
2022
renumbering objects for
2038
terminology
2022
See Also schedule tables
SDF Component Toolkit
136
SDF Loader
136
section hatch linework
1799
section hatch material components
512
section lines
1766
,
1771–1772
,
1776–1778
changing
1772
defined
1766
graphic subdivisions
1776
hyperlinks, notes and reference files
1778
location properties
1777
and section marks
1772
viewing
1771
section marks
1766
,
1772
,
1777–1778
attributes
1777–1778
defined
1766
2214 | Index
Summary of Contents for 00128-051462-9310 - AUTOCAD 2008 COMM UPG FRM 2005 DVD
Page 1: ...AutoCAD Architecture 2008 User s Guide 2007 ...
Page 4: ...1 2 3 4 5 6 7 8 9 10 ...
Page 40: ...xl Contents ...
Page 41: ...Workflow and User Interface 1 1 ...
Page 42: ...2 Chapter 1 Workflow and User Interface ...
Page 146: ...106 Chapter 3 Content Browser ...
Page 164: ...124 Chapter 4 Creating and Saving Drawings ...
Page 370: ...330 Chapter 6 Drawing Management ...
Page 440: ...400 Chapter 8 Drawing Compare ...
Page 528: ...488 Chapter 10 Display System ...
Page 540: ...500 Chapter 11 Style Manager ...
Page 612: ...572 Chapter 13 Content Creation Guidelines ...
Page 613: ...Conceptual Design 2 573 ...
Page 614: ...574 Chapter 14 Conceptual Design ...
Page 678: ...638 Chapter 16 ObjectViewer ...
Page 683: ...Designing with Architectural Objects 3 643 ...
Page 684: ...644 Chapter 18 Designing with Architectural Objects ...
Page 788: ...748 Chapter 18 Walls ...
Page 942: ...902 Chapter 19 Curtain Walls ...
Page 1042: ...1002 Chapter 21 AEC Polygons ...
Page 1052: ...Changing a door width 1012 Chapter 22 Doors ...
Page 1106: ...Changing a window width 1066 Chapter 23 Windows ...
Page 1172: ...1132 Chapter 24 Openings ...
Page 1226: ...Using grips to change the flight width of a spiral stair run 1186 Chapter 25 Stairs ...
Page 1368: ...Using the Angle grip to edit slab slope 1328 Chapter 28 Slabs and Roof Slabs ...
Page 1491: ...Design Utilities 4 1451 ...
Page 1492: ...1452 Chapter 30 Design Utilities ...
Page 1536: ...1496 Chapter 31 Layout Curves and Grids ...
Page 1564: ...1524 Chapter 32 Grids ...
Page 1611: ...Documentation 5 1571 ...
Page 1612: ...1572 Chapter 36 Documentation ...
Page 1706: ...Stretching a surface opening Moving a surface opening 1666 Chapter 36 Spaces ...
Page 1710: ...Offsetting the edge of a window opening on a freeform space surface 1670 Chapter 36 Spaces ...
Page 1956: ...1916 Chapter 42 Fields ...
Page 2035: ...Properties of a detail callout The Properties of a Callout Tool 1995 ...
Page 2060: ...2020 Chapter 45 Callouts ...
Page 2170: ...2130 Chapter 47 AEC Content and DesignCenter ...
Page 2171: ...Other Utilities 6 2131 ...
Page 2172: ...2132 Chapter 48 Other Utilities ...
Page 2182: ...2142 Chapter 51 Reference AEC Objects ...
Page 2212: ...2172 Chapter 52 Customizing and Adding New Content for Detail Components ...
Page 2217: ...AutoCAD Architecture 2008 Menus 54 2177 ...
Page 2226: ...2186 Chapter 54 AutoCAD Architecture 2008 Menus ...
Page 2268: ...2228 Index ...

