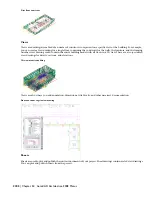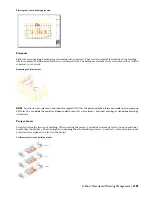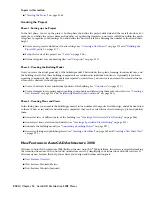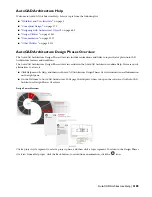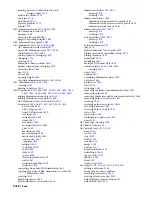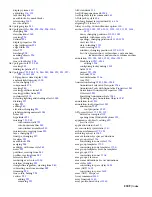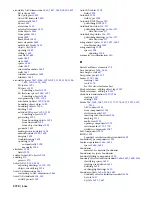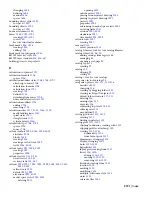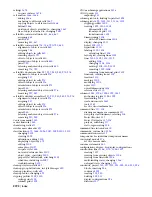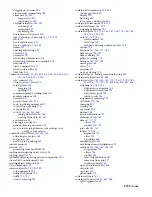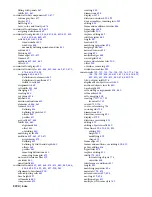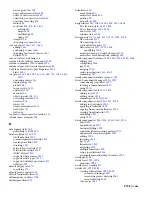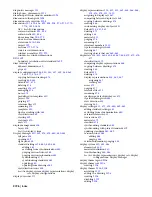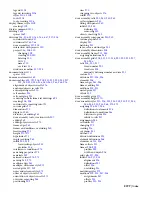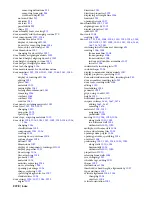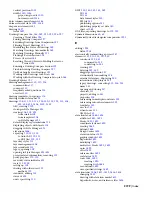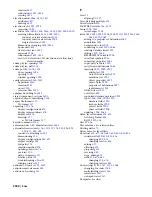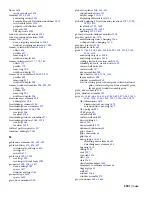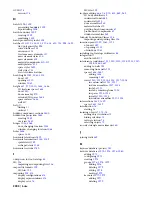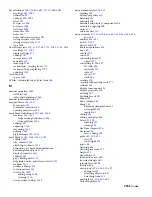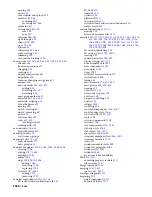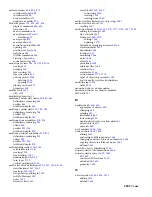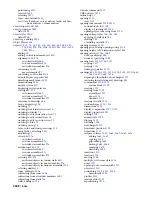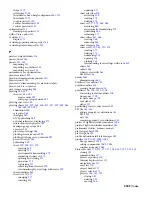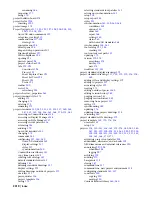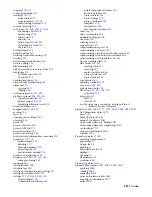
diagnostic messages
115
dialog boxes, placement of
115
diamond pattern in window muntins
1094
dimension column grids
1504
dimension scale overrides
2128
dimensions
307
,
820
,
826
,
895
,
898
,
908
,
970
,
972
,
1773–
1776
,
1814–1816
AEC. See AEC dimensions
curtain wall units
895
,
898
curtain walls
820
,
826
door assemblies
908
,
972
door. See door dimensions
elevations
1814–1816
project
307
sections
1773–1776
stair. See stair dimensions
window assemblies
970
,
972
window. See window dimensions
DIN
1629
boundary calculation offset standard
1629
direct editing
60
dynamic dimensions
60
grips
60
display configurations
296
,
450
,
455
,
457
,
459
,
464–465
,
469–471
,
474–477
copying between drawings
476
creating
464–465
default
457
,
470
deleting
474
emailing
476–477
managing
474
notes
475
predefined, in templates
450
project
296
purging
477
reference files
475
renaming
474
templates
450
tips for working with
464
view direction
469
viewing
459
viewports
470
xrefs
471
display management
404
layers
404
See Also display system
Display Manager
457–459
,
474
,
478–480
,
482–485
left pane
458
opening
459
right pane
458
standard settings
478–480
,
482–485
adding
483
excluding from synchronization
480
purging version history
484
purging version information
485
synchronizing
479
synchronizing standards
485
updating
480
updating from drawings
482
view direction icons
458
See Also display system, display representations, display
sets, display configurations
display overrides
371
display representations
114
,
451
,
453
,
461–464
,
466–468
,
474–476
,
478
,
513
,
1430
assigning to display sets
467
comparing between display sets
468
copying between drawings
476
creating
466
customizing display of objects
453
default
114
,
453
,
463
deleting
475
editing
466
materials
513
purging
478
renaming
474
structural members
1430
tips for working with
464
viewing
461
viewing objects that use
462–463
display sets
454–455
,
460
,
463–465
,
467–468
,
470
,
472
,
474–
477
classifications
472
comparing display representations
468
copying between drawings
476
creating
465
default
455
deleting
474
display representations
454
,
463
,
467
assigning
467
viewing
463
notes
475
purging
477
reference files
475
renaming
474
specifying a default display set
470
tips for working with
464
view direction
455
viewing
460
display settings
451
,
473
,
478–480
,
482–485
adding standard settings
483
excluding from synchronization
480
external references
451
live sections
473
materials
473
standard
478
synchronizing standards
485
synchronizing with project standards
479
updating standards
480
,
482
version history
484
editing
484
purging
484
version information, purging
485
display system
450
,
485–486
elements of
450
materials definition
450
troubleshooting
485–486
See Also display representations, display sets, display
configurations, Display Manager
display theme legend
2106
display theme tool
2106
creating
2106
display themes
2104–2108
activating
2107
adding to a drawing
2106
creating
2104
disabling
2107
editing
2104
2196 | Index
Summary of Contents for 00128-051462-9310 - AUTOCAD 2008 COMM UPG FRM 2005 DVD
Page 1: ...AutoCAD Architecture 2008 User s Guide 2007 ...
Page 4: ...1 2 3 4 5 6 7 8 9 10 ...
Page 40: ...xl Contents ...
Page 41: ...Workflow and User Interface 1 1 ...
Page 42: ...2 Chapter 1 Workflow and User Interface ...
Page 146: ...106 Chapter 3 Content Browser ...
Page 164: ...124 Chapter 4 Creating and Saving Drawings ...
Page 370: ...330 Chapter 6 Drawing Management ...
Page 440: ...400 Chapter 8 Drawing Compare ...
Page 528: ...488 Chapter 10 Display System ...
Page 540: ...500 Chapter 11 Style Manager ...
Page 612: ...572 Chapter 13 Content Creation Guidelines ...
Page 613: ...Conceptual Design 2 573 ...
Page 614: ...574 Chapter 14 Conceptual Design ...
Page 678: ...638 Chapter 16 ObjectViewer ...
Page 683: ...Designing with Architectural Objects 3 643 ...
Page 684: ...644 Chapter 18 Designing with Architectural Objects ...
Page 788: ...748 Chapter 18 Walls ...
Page 942: ...902 Chapter 19 Curtain Walls ...
Page 1042: ...1002 Chapter 21 AEC Polygons ...
Page 1052: ...Changing a door width 1012 Chapter 22 Doors ...
Page 1106: ...Changing a window width 1066 Chapter 23 Windows ...
Page 1172: ...1132 Chapter 24 Openings ...
Page 1226: ...Using grips to change the flight width of a spiral stair run 1186 Chapter 25 Stairs ...
Page 1368: ...Using the Angle grip to edit slab slope 1328 Chapter 28 Slabs and Roof Slabs ...
Page 1491: ...Design Utilities 4 1451 ...
Page 1492: ...1452 Chapter 30 Design Utilities ...
Page 1536: ...1496 Chapter 31 Layout Curves and Grids ...
Page 1564: ...1524 Chapter 32 Grids ...
Page 1611: ...Documentation 5 1571 ...
Page 1612: ...1572 Chapter 36 Documentation ...
Page 1706: ...Stretching a surface opening Moving a surface opening 1666 Chapter 36 Spaces ...
Page 1710: ...Offsetting the edge of a window opening on a freeform space surface 1670 Chapter 36 Spaces ...
Page 1956: ...1916 Chapter 42 Fields ...
Page 2035: ...Properties of a detail callout The Properties of a Callout Tool 1995 ...
Page 2060: ...2020 Chapter 45 Callouts ...
Page 2170: ...2130 Chapter 47 AEC Content and DesignCenter ...
Page 2171: ...Other Utilities 6 2131 ...
Page 2172: ...2132 Chapter 48 Other Utilities ...
Page 2182: ...2142 Chapter 51 Reference AEC Objects ...
Page 2212: ...2172 Chapter 52 Customizing and Adding New Content for Detail Components ...
Page 2217: ...AutoCAD Architecture 2008 Menus 54 2177 ...
Page 2226: ...2186 Chapter 54 AutoCAD Architecture 2008 Menus ...
Page 2268: ...2228 Index ...

