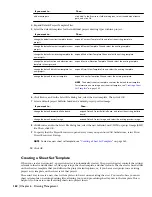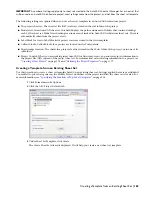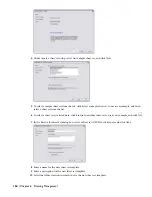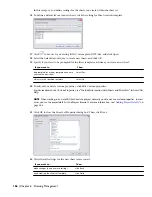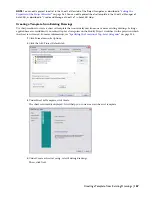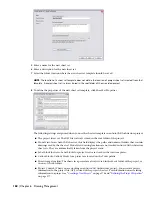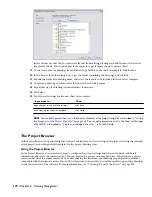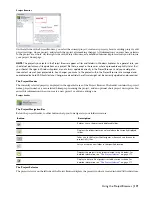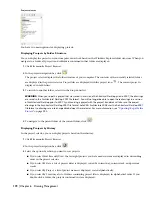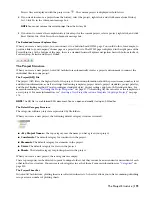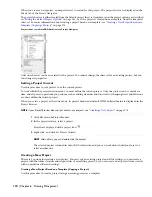
Project settings include general settings, tool palettes and Content Browser library, project standards, project
details, and project databases. For more information, see “
Defining the Project Properties
” on page 177.
Step 3:
Define levels and divisions in the project.
For more information, see “
Levels
” on page 204 and “
Divisions
” on page 208.
Step 4:
Create the elements and constructs of your building project.
For more information, see “
Elements
” on page 231 and “
Constructs
” on page 217.
Step 5:
Create views of your building project; for example, a first-floor view or a structural view.
For more information, see “
Views
” on page 242.
Step 6:
Create plotting sheets for the building project, including property set data, annotation tags, and dimensions.
For more information, see “
Plotting Sheets
” on page 262 and “
Annotating a Building Project
” on page 297.
Project Support Files
A project can be associated with multiple support files. Normally these files are used to provide standards that ensure
consistency across the project, or across multiple projects. Some support files are mandatory, while others are optional.
NOTE You can find all project-related templates under
\Documents and Settings\All Users\Application Data\Autodesk\ACD-A
2008\enu\Template
.
The following support files can be used in an AutoCAD Architecture project:
■
Project template (optional)
■
Drawing templates (mandatory)
■
Sheet set template (mandatory)
■
Project standards drawings (optional)
■
Project tool palette group (optional)
■
Project Content Browser library (optional)
■
Project structure templates (optional)
These support files are described below.
Project Template
A project template is an existing project that can be used as a template for a new project. When you create a project
based on a template project, all drawing files, settings, and support files of the new project are taken from the template
project. Alternatively, you can use only the structure and the support files of the template project for the new project.
For more information, see “
Creating a New Project Based on a Template (Copying a Project)
” on page 174 and “
Creating
a New Project with the Structure of an Existing Project
” on page 176. AutoCAD Architecture provides two predefined
template projects:
■
Template Project (Imperial)
■
Template Project (Metric)
Drawing Templates
When you create a new project, you need to define default templates for new elements, constructs, and model views.
The following default project drawing templates are shipped with AutoCAD Architecture:
■
Aec Model (Imperial - ctb).dwt
■
Aec Model (Imperial - stb).dwt
■
Aec Model (Metric - ctb).dwt
Project Support Files | 159
Summary of Contents for 00128-051462-9310 - AUTOCAD 2008 COMM UPG FRM 2005 DVD
Page 1: ...AutoCAD Architecture 2008 User s Guide 2007 ...
Page 4: ...1 2 3 4 5 6 7 8 9 10 ...
Page 40: ...xl Contents ...
Page 41: ...Workflow and User Interface 1 1 ...
Page 42: ...2 Chapter 1 Workflow and User Interface ...
Page 146: ...106 Chapter 3 Content Browser ...
Page 164: ...124 Chapter 4 Creating and Saving Drawings ...
Page 370: ...330 Chapter 6 Drawing Management ...
Page 440: ...400 Chapter 8 Drawing Compare ...
Page 528: ...488 Chapter 10 Display System ...
Page 540: ...500 Chapter 11 Style Manager ...
Page 612: ...572 Chapter 13 Content Creation Guidelines ...
Page 613: ...Conceptual Design 2 573 ...
Page 614: ...574 Chapter 14 Conceptual Design ...
Page 678: ...638 Chapter 16 ObjectViewer ...
Page 683: ...Designing with Architectural Objects 3 643 ...
Page 684: ...644 Chapter 18 Designing with Architectural Objects ...
Page 788: ...748 Chapter 18 Walls ...
Page 942: ...902 Chapter 19 Curtain Walls ...
Page 1042: ...1002 Chapter 21 AEC Polygons ...
Page 1052: ...Changing a door width 1012 Chapter 22 Doors ...
Page 1106: ...Changing a window width 1066 Chapter 23 Windows ...
Page 1172: ...1132 Chapter 24 Openings ...
Page 1226: ...Using grips to change the flight width of a spiral stair run 1186 Chapter 25 Stairs ...
Page 1368: ...Using the Angle grip to edit slab slope 1328 Chapter 28 Slabs and Roof Slabs ...
Page 1491: ...Design Utilities 4 1451 ...
Page 1492: ...1452 Chapter 30 Design Utilities ...
Page 1536: ...1496 Chapter 31 Layout Curves and Grids ...
Page 1564: ...1524 Chapter 32 Grids ...
Page 1611: ...Documentation 5 1571 ...
Page 1612: ...1572 Chapter 36 Documentation ...
Page 1706: ...Stretching a surface opening Moving a surface opening 1666 Chapter 36 Spaces ...
Page 1710: ...Offsetting the edge of a window opening on a freeform space surface 1670 Chapter 36 Spaces ...
Page 1956: ...1916 Chapter 42 Fields ...
Page 2035: ...Properties of a detail callout The Properties of a Callout Tool 1995 ...
Page 2060: ...2020 Chapter 45 Callouts ...
Page 2170: ...2130 Chapter 47 AEC Content and DesignCenter ...
Page 2171: ...Other Utilities 6 2131 ...
Page 2172: ...2132 Chapter 48 Other Utilities ...
Page 2182: ...2142 Chapter 51 Reference AEC Objects ...
Page 2212: ...2172 Chapter 52 Customizing and Adding New Content for Detail Components ...
Page 2217: ...AutoCAD Architecture 2008 Menus 54 2177 ...
Page 2226: ...2186 Chapter 54 AutoCAD Architecture 2008 Menus ...
Page 2268: ...2228 Index ...


















