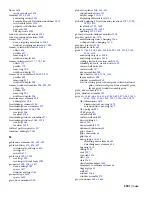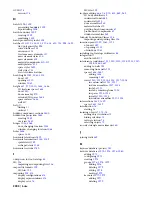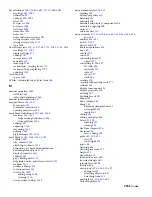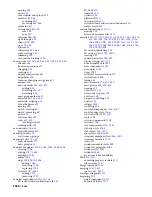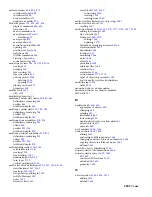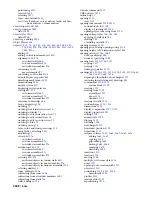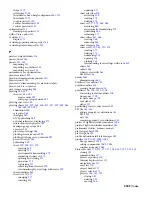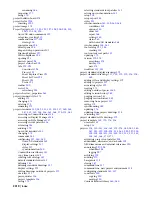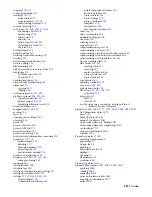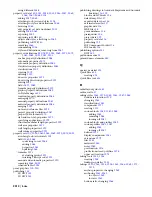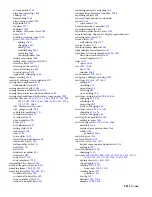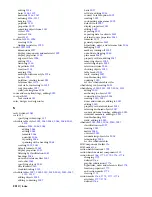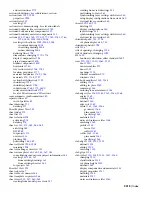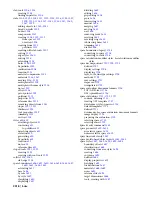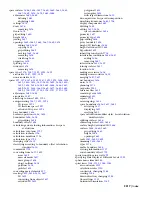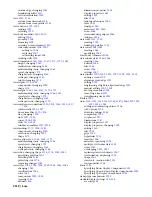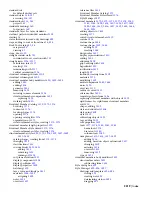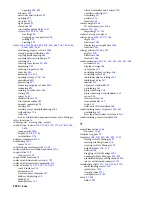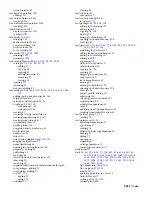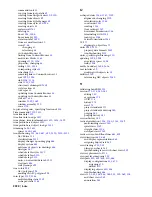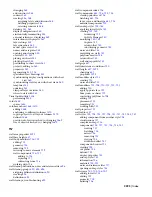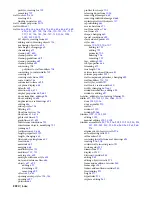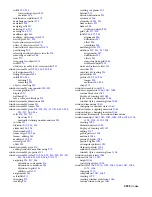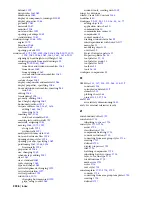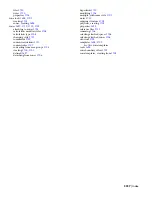
and section lines
1772
section subdivisions. See subdivisions, section
section tools
1991
,
1994
properties
1994
section views
251
creating
251
section views, dimensioning. See elevation labels
sectioned bodies in live section views
1782
sectioned body material components
512
sectioned boundary material components
512
sections
512
,
1768–1769
,
1772–1777
,
1780–1781
,
1786
,
1796–1800
,
2003–2004
,
2006
creating with callouts
2003–2004
,
2006
in current drawing
2003
in existing drawing
2004
in new drawing
2006
defining lines
1798
dimensions, changing
1773–1776
display components
1796
erased component
1800
hidden component
1800
horizontal
1780
live section views
1768
,
1781
location properties
1777
material boundaries
1769
,
1786
materials
512
,
1768
,
1797
section hatch linework
1799
shrinkwrap
1798
shrinkwrap hatch
1798
subdivisions
1768
,
1772
,
1800
surface hatch linework
1799
See also 2D sections and 3D sections
semi-automatic synchronization
340
separator lines
42
in tool palettes
42
sheet drawings
273
deleting
273
Sheet Explorer View
195
sheet index
275
sheet list
275
sheet selection
278
activating
278
deleting
278
sheet set
155
,
173
,
282
,
286
,
289
archiving
282
DWF
289
for projects
173
overview
155
plotting
289
publishing
286
,
289
sheet set fields
1906
,
1908
inserting
1908
sheet set manager, overview
155
sheet set template
160
,
162–163
,
167
,
185
consolidating inconsistent project information
185
creating
162–163
,
167
from existing drawings
167
from existing sheet set
163
for projects
160
Sheet Set View
195
sheet subset
267
sheet table of contents
264
sheet template in projects
266
sheet views
253
,
257
,
260–262
creating from model space views
257
creating from view drawings
253
postlinking to views
261
synchronizing layer settings with views
260
using display configurations from views
260
viewport layer overrides
260
sheets
259–260
,
273
deleting
273
display configurations
260
layer settings
259
synchronizing layer settings with views
260
viewport layer overrides
260
shrinkwrap
684
,
735
,
1798
cut plane display
684
,
735
shrinkwrap hatch
1798
sills
1126
sills of openings, changing
1126
sills of windows, changing
1090
SIS
1629
boundary calculation offset standard
1629
sizes
970
,
1007
,
1010
,
1061
,
1112
door
1010
door assemblies
970
doors
1007
openings
1112
window assemblies
970
windows
1061
slab body modifiers
1342
,
1344
editing
1344
editing in place
1342
removing
1344
restoring to mass element
1344
slab edge styles
1360–1363
,
1365–1366
,
1368
angles
1362
creating
1361
defined
1360
edge cuts
1362
fascia
1361
,
1365–1366
geometry
1366
placement
1361
specifying
1365
materials
1368
notes and reference files
1368
overhang
1362
profiles
1363
fascia
1363
soffits
1363
soffits
1361
,
1365
placement
1361
specifying
1365
slab edges
1305
,
1323
,
1332
defined
1305
editing
1332
overhang
1323
slab grips
1316
slab styles
1330
,
1349
,
1355
,
1357–1360
changing
1330
classifications
1359
cut plane height
1359
defined
1349
display components and materials
1355
display properties
1357
hatching
1358
materials
1357
notes and reference files
1360
2215 | Index
Summary of Contents for 00128-051462-9310 - AUTOCAD 2008 COMM UPG FRM 2005 DVD
Page 1: ...AutoCAD Architecture 2008 User s Guide 2007 ...
Page 4: ...1 2 3 4 5 6 7 8 9 10 ...
Page 40: ...xl Contents ...
Page 41: ...Workflow and User Interface 1 1 ...
Page 42: ...2 Chapter 1 Workflow and User Interface ...
Page 146: ...106 Chapter 3 Content Browser ...
Page 164: ...124 Chapter 4 Creating and Saving Drawings ...
Page 370: ...330 Chapter 6 Drawing Management ...
Page 440: ...400 Chapter 8 Drawing Compare ...
Page 528: ...488 Chapter 10 Display System ...
Page 540: ...500 Chapter 11 Style Manager ...
Page 612: ...572 Chapter 13 Content Creation Guidelines ...
Page 613: ...Conceptual Design 2 573 ...
Page 614: ...574 Chapter 14 Conceptual Design ...
Page 678: ...638 Chapter 16 ObjectViewer ...
Page 683: ...Designing with Architectural Objects 3 643 ...
Page 684: ...644 Chapter 18 Designing with Architectural Objects ...
Page 788: ...748 Chapter 18 Walls ...
Page 942: ...902 Chapter 19 Curtain Walls ...
Page 1042: ...1002 Chapter 21 AEC Polygons ...
Page 1052: ...Changing a door width 1012 Chapter 22 Doors ...
Page 1106: ...Changing a window width 1066 Chapter 23 Windows ...
Page 1172: ...1132 Chapter 24 Openings ...
Page 1226: ...Using grips to change the flight width of a spiral stair run 1186 Chapter 25 Stairs ...
Page 1368: ...Using the Angle grip to edit slab slope 1328 Chapter 28 Slabs and Roof Slabs ...
Page 1491: ...Design Utilities 4 1451 ...
Page 1492: ...1452 Chapter 30 Design Utilities ...
Page 1536: ...1496 Chapter 31 Layout Curves and Grids ...
Page 1564: ...1524 Chapter 32 Grids ...
Page 1611: ...Documentation 5 1571 ...
Page 1612: ...1572 Chapter 36 Documentation ...
Page 1706: ...Stretching a surface opening Moving a surface opening 1666 Chapter 36 Spaces ...
Page 1710: ...Offsetting the edge of a window opening on a freeform space surface 1670 Chapter 36 Spaces ...
Page 1956: ...1916 Chapter 42 Fields ...
Page 2035: ...Properties of a detail callout The Properties of a Callout Tool 1995 ...
Page 2060: ...2020 Chapter 45 Callouts ...
Page 2170: ...2130 Chapter 47 AEC Content and DesignCenter ...
Page 2171: ...Other Utilities 6 2131 ...
Page 2172: ...2132 Chapter 48 Other Utilities ...
Page 2182: ...2142 Chapter 51 Reference AEC Objects ...
Page 2212: ...2172 Chapter 52 Customizing and Adding New Content for Detail Components ...
Page 2217: ...AutoCAD Architecture 2008 Menus 54 2177 ...
Page 2226: ...2186 Chapter 54 AutoCAD Architecture 2008 Menus ...
Page 2268: ...2228 Index ...

