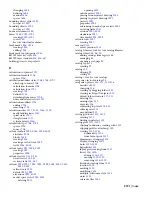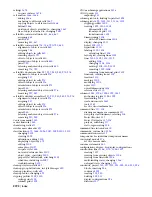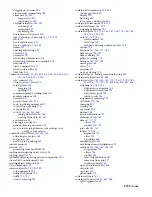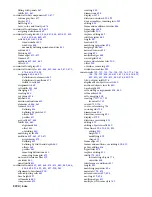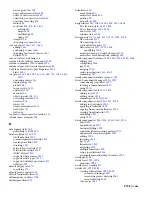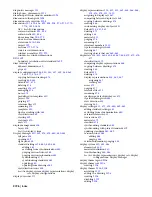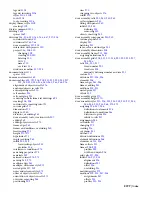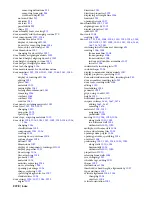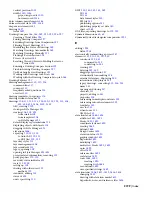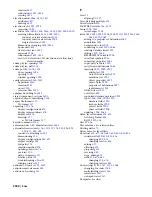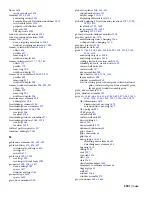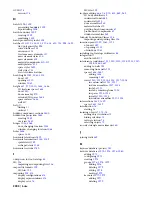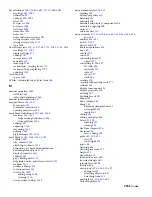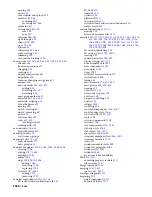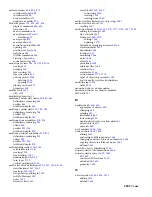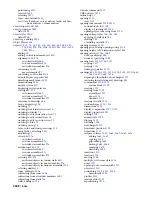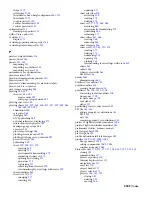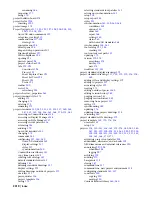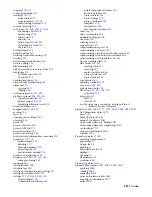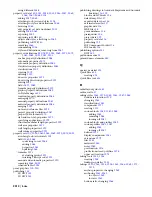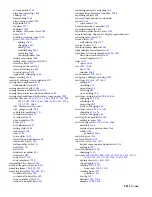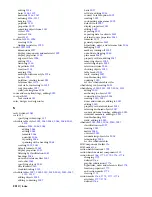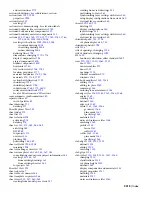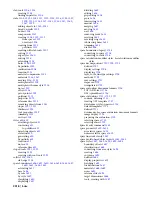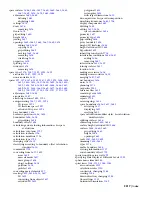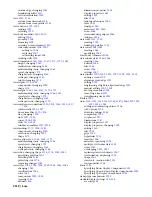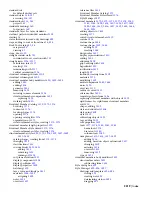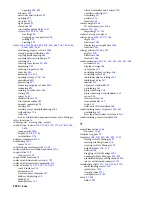
list definitions
1687
,
1695–1697
,
1712
,
2094–2095
creating
1695
,
2094
defined
1695
editing
1696
,
2095
files
1697
for spaces
1696
for zones
1696
list items
2094
name lists
1696
notes
1697
notes and reference files
2095
setting in space style
1687
setting in zone style
1712
type
1696
live section views
473
,
512
,
1768
,
1771
,
1781–1783
,
1807
creating
1771
,
1781
display settings
473
editing
1781
in elevations
1807
materials
512
removing
1783
section lines, creating from
1771
sectioned body, displaying
1782
updating
1781
location
1684
spaces
1684
LY files, creating layer key styles from
426
M
manual properties
2065
fields in
2065
styles and definitions
2065
manual synchronization
341
mapped drives
158
,
160
for projects
158
for remote locations
160
opening projects on
160
mask block definitions
490
,
1544–1548
creating
1544–1545
from existing definitions
1545
from polylines
1544
editing
1547
exporting
1546
importing
1545
purging
1548
Style Manager
490
,
1544
mask blocks
1544
,
1548–1555
,
2125
adding
1548
AEC content
2125
attaching to objects
1551
definitions. See mask block definitions
detaching from objects
1552
display properties
1555
editing
1552
grips, editing with
1552
hyperlinks, notes, and reference files
1555
location
1553
profiles, editing
1553
tool properties
1554
tools
1548
,
1550
adding using
1548
creating
1550
user-specified settings
1549
mass element styles
607–611
creating
608
display properties
610
hatching
610
materials
608
materials and display components
608
materials, assigning
609
notes
611
reference files
611
mass elements
517
,
576–598
,
604–607
,
614–616
,
621–622
,
626–629
additive
615
,
627
arch
579
,
591
barrel vault
579
Boolean operations
594
box
580
circular
593
cone
581
converting from
597
objects
597
converting to
596–597
3D solid
596
roof slabs
597
slabs
597
spaces
597
walls
596
creating
578
creating with massing tools
577
cylinder
582
display components
621
display properties
605
dividing
595
dividing face of
597
dome
582
doric column
584
drape
583
Delaunay triangulation
583
rectangular
583
regular
583
editing
588
editing with grips
588
faces
597–598
dividing
597
joining
598
free form element
596
freeform
598
faces, editing
598
gable
583
,
592–593
rise
593
roof height
592
grips
588
hatching
605
hatching free form
517
height
591
hyperlinks
607
intersections
616
,
629
isosceles triangle
580
joining faces of
598
location
606
mass groups
594
,
614–615
,
627
adding to
614
attaching objects to
627
detaching from
615
materials
576
,
604
,
621–622
Model Explorer
626
2205 | Index
Summary of Contents for 00128-051462-9310 - AUTOCAD 2008 COMM UPG FRM 2005 DVD
Page 1: ...AutoCAD Architecture 2008 User s Guide 2007 ...
Page 4: ...1 2 3 4 5 6 7 8 9 10 ...
Page 40: ...xl Contents ...
Page 41: ...Workflow and User Interface 1 1 ...
Page 42: ...2 Chapter 1 Workflow and User Interface ...
Page 146: ...106 Chapter 3 Content Browser ...
Page 164: ...124 Chapter 4 Creating and Saving Drawings ...
Page 370: ...330 Chapter 6 Drawing Management ...
Page 440: ...400 Chapter 8 Drawing Compare ...
Page 528: ...488 Chapter 10 Display System ...
Page 540: ...500 Chapter 11 Style Manager ...
Page 612: ...572 Chapter 13 Content Creation Guidelines ...
Page 613: ...Conceptual Design 2 573 ...
Page 614: ...574 Chapter 14 Conceptual Design ...
Page 678: ...638 Chapter 16 ObjectViewer ...
Page 683: ...Designing with Architectural Objects 3 643 ...
Page 684: ...644 Chapter 18 Designing with Architectural Objects ...
Page 788: ...748 Chapter 18 Walls ...
Page 942: ...902 Chapter 19 Curtain Walls ...
Page 1042: ...1002 Chapter 21 AEC Polygons ...
Page 1052: ...Changing a door width 1012 Chapter 22 Doors ...
Page 1106: ...Changing a window width 1066 Chapter 23 Windows ...
Page 1172: ...1132 Chapter 24 Openings ...
Page 1226: ...Using grips to change the flight width of a spiral stair run 1186 Chapter 25 Stairs ...
Page 1368: ...Using the Angle grip to edit slab slope 1328 Chapter 28 Slabs and Roof Slabs ...
Page 1491: ...Design Utilities 4 1451 ...
Page 1492: ...1452 Chapter 30 Design Utilities ...
Page 1536: ...1496 Chapter 31 Layout Curves and Grids ...
Page 1564: ...1524 Chapter 32 Grids ...
Page 1611: ...Documentation 5 1571 ...
Page 1612: ...1572 Chapter 36 Documentation ...
Page 1706: ...Stretching a surface opening Moving a surface opening 1666 Chapter 36 Spaces ...
Page 1710: ...Offsetting the edge of a window opening on a freeform space surface 1670 Chapter 36 Spaces ...
Page 1956: ...1916 Chapter 42 Fields ...
Page 2035: ...Properties of a detail callout The Properties of a Callout Tool 1995 ...
Page 2060: ...2020 Chapter 45 Callouts ...
Page 2170: ...2130 Chapter 47 AEC Content and DesignCenter ...
Page 2171: ...Other Utilities 6 2131 ...
Page 2172: ...2132 Chapter 48 Other Utilities ...
Page 2182: ...2142 Chapter 51 Reference AEC Objects ...
Page 2212: ...2172 Chapter 52 Customizing and Adding New Content for Detail Components ...
Page 2217: ...AutoCAD Architecture 2008 Menus 54 2177 ...
Page 2226: ...2186 Chapter 54 AutoCAD Architecture 2008 Menus ...
Page 2268: ...2228 Index ...

