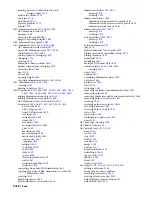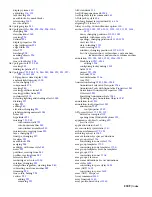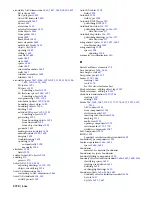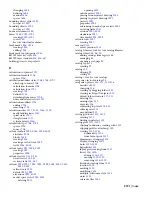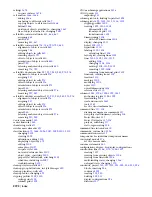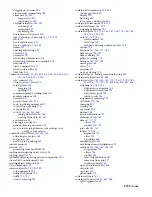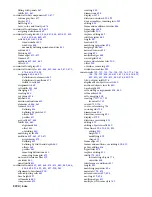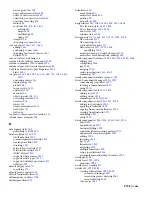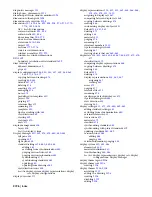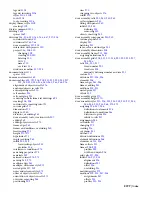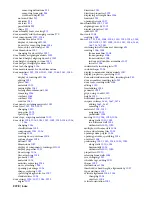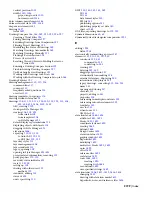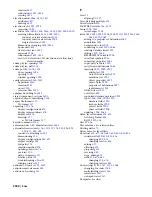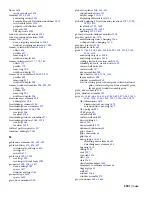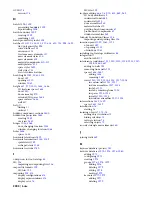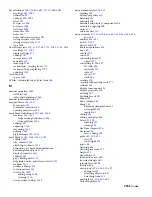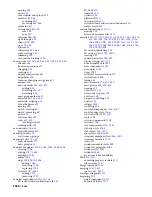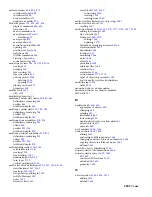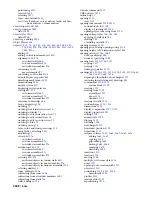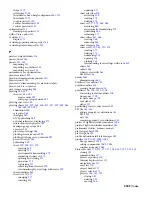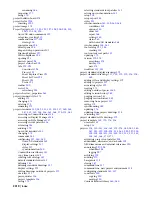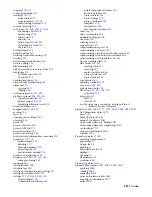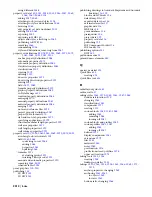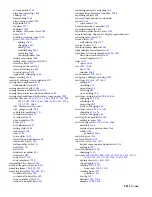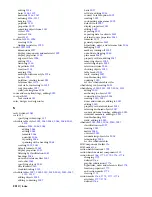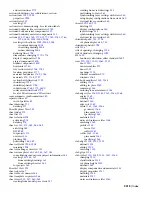
location
1817
subdivisions
1812
,
1816
viewing
1811
elevation marks
1806
,
1812
,
1817
attributes
1817
drawing
1812
elevation tools
1991
,
1994
properties
1994
elevations
1806–1808
,
1814–1816
,
1819
,
2007
,
2009–2010
creating with callouts
2007
,
2009–2010
four-way exterior elevations
2010
four-way interior elevations
2009
single elevations
2007
dimensions, changing
1814–1816
horizontal
1819
live section views
1807
materials
1808
subdivisions
1807
,
1816
See Also 2D elevations, 3D elevations, elevation lines,
elevation marks
endcap styles, openings
738
endcap styles, walls
738
endcaps
1024
,
1078
,
1120
door opening
1024
opening
1120
window opening
1078
entity references
2140–2141
hyperlinks
2140
location
2141
notes
2140
reference files
2140
equipment, adding to
2031
erased component, sections
1800
exploded objects, identifying
2138
export file formats
127
IFC format
127
exporting
127
,
476
display configurations
476
display representations
476
display sets
476
drawings
127
as IFC file format
127
Extend command
1534
extension lines, AEC dimension styles
1883
external references (xrefs)
76
,
150
,
157
,
178
,
225
,
294–295
,
320
,
471
,
694–695
constructs, attaching to
225
dimensioning
320
display configurations
295
,
471
display settings
294
full paths
178
insertion method
178
isolating objects in
76
overview
150
paths, in projects
157
relative paths
178
troubleshooting
694–695
within a project
157
extruded 3D spaces
1595
,
1612
extrusion mass elements
585
extrusions, hatching
515
F
faces
71
aligning UCS
71
faces, hatching multiple
515
facet deviation
900
FACETDEV variable
746
,
1412
fascia
1305
,
1360
in slab edges
1305
fields
1895–1897
,
1899–1906
,
1909–1910
,
1912
,
2016
,
2063–
2065
,
2070
,
2082
adding to a property set definition
2082
annotation
1895
background color
1904
converting to text
1905
,
2064
creating database links
1912
editing
1903
,
2064
FIELDDISPLAY variable
1904
in callout symbols
2016
in manual properties
2063
in property set data
2070
in styles and definitions
2065
inserting
1897
,
1899–1903
attributes
1902
AutoCAD table cells
1903
multiline text
1901
object properties
1899
object styles
1900
property set definitions
1897
text elements
1901
ODBC drivers
1912
overview
1896
supported database providers
1912
types
1905–1906
,
1909–1910
database fields
1910
keynote fields
1909
project fields
1905
sheet set fields
1906
updating
1904
,
2064
fields, layer standards
435–438
AIA Long Format
436
BS1192
437–438
files, LY
426
files, reference. See reference files
filleting walls
670
filters, layer. See layer filters
floor lines
674–677
,
680–681
,
829–830
,
835–836
curtain walls
829–830
,
835–836
changing
829
,
835
changing vertices
836
editing
677
offsetting
675
projecting
675
reversing
680
steps, adding
676
walls
674–676
,
681
changing
674
,
676
changing vertices
681
floor settings
1141
,
1147
,
1151
,
1188
changing, for stairs
1188
multi-landing stairs
1141
spiral stairs
1151
u-shaped stairs
1147
floorplates. See slices
2200 | Index
Summary of Contents for 00128-051462-9310 - AUTOCAD 2008 COMM UPG FRM 2005 DVD
Page 1: ...AutoCAD Architecture 2008 User s Guide 2007 ...
Page 4: ...1 2 3 4 5 6 7 8 9 10 ...
Page 40: ...xl Contents ...
Page 41: ...Workflow and User Interface 1 1 ...
Page 42: ...2 Chapter 1 Workflow and User Interface ...
Page 146: ...106 Chapter 3 Content Browser ...
Page 164: ...124 Chapter 4 Creating and Saving Drawings ...
Page 370: ...330 Chapter 6 Drawing Management ...
Page 440: ...400 Chapter 8 Drawing Compare ...
Page 528: ...488 Chapter 10 Display System ...
Page 540: ...500 Chapter 11 Style Manager ...
Page 612: ...572 Chapter 13 Content Creation Guidelines ...
Page 613: ...Conceptual Design 2 573 ...
Page 614: ...574 Chapter 14 Conceptual Design ...
Page 678: ...638 Chapter 16 ObjectViewer ...
Page 683: ...Designing with Architectural Objects 3 643 ...
Page 684: ...644 Chapter 18 Designing with Architectural Objects ...
Page 788: ...748 Chapter 18 Walls ...
Page 942: ...902 Chapter 19 Curtain Walls ...
Page 1042: ...1002 Chapter 21 AEC Polygons ...
Page 1052: ...Changing a door width 1012 Chapter 22 Doors ...
Page 1106: ...Changing a window width 1066 Chapter 23 Windows ...
Page 1172: ...1132 Chapter 24 Openings ...
Page 1226: ...Using grips to change the flight width of a spiral stair run 1186 Chapter 25 Stairs ...
Page 1368: ...Using the Angle grip to edit slab slope 1328 Chapter 28 Slabs and Roof Slabs ...
Page 1491: ...Design Utilities 4 1451 ...
Page 1492: ...1452 Chapter 30 Design Utilities ...
Page 1536: ...1496 Chapter 31 Layout Curves and Grids ...
Page 1564: ...1524 Chapter 32 Grids ...
Page 1611: ...Documentation 5 1571 ...
Page 1612: ...1572 Chapter 36 Documentation ...
Page 1706: ...Stretching a surface opening Moving a surface opening 1666 Chapter 36 Spaces ...
Page 1710: ...Offsetting the edge of a window opening on a freeform space surface 1670 Chapter 36 Spaces ...
Page 1956: ...1916 Chapter 42 Fields ...
Page 2035: ...Properties of a detail callout The Properties of a Callout Tool 1995 ...
Page 2060: ...2020 Chapter 45 Callouts ...
Page 2170: ...2130 Chapter 47 AEC Content and DesignCenter ...
Page 2171: ...Other Utilities 6 2131 ...
Page 2172: ...2132 Chapter 48 Other Utilities ...
Page 2182: ...2142 Chapter 51 Reference AEC Objects ...
Page 2212: ...2172 Chapter 52 Customizing and Adding New Content for Detail Components ...
Page 2217: ...AutoCAD Architecture 2008 Menus 54 2177 ...
Page 2226: ...2186 Chapter 54 AutoCAD Architecture 2008 Menus ...
Page 2268: ...2228 Index ...



