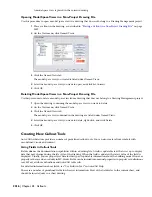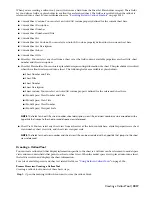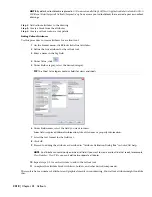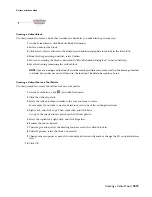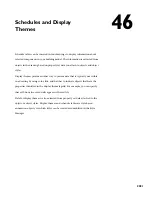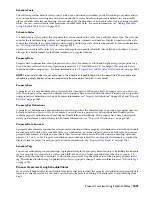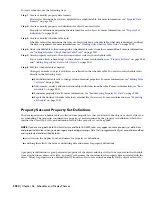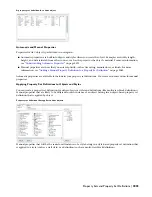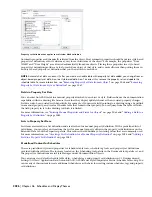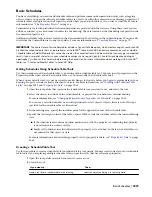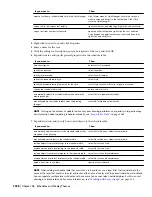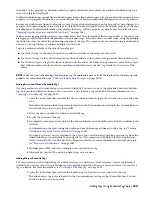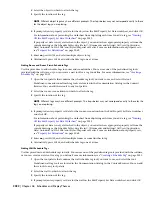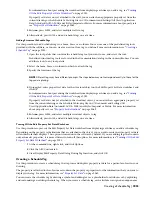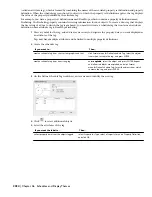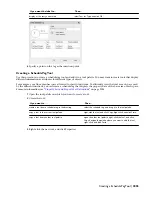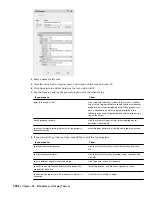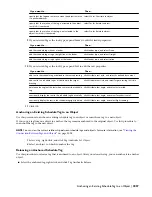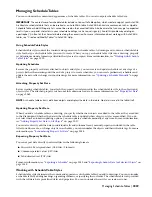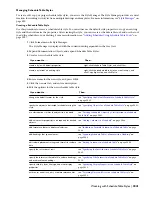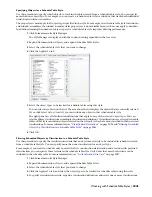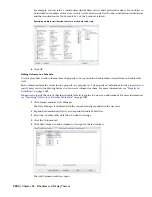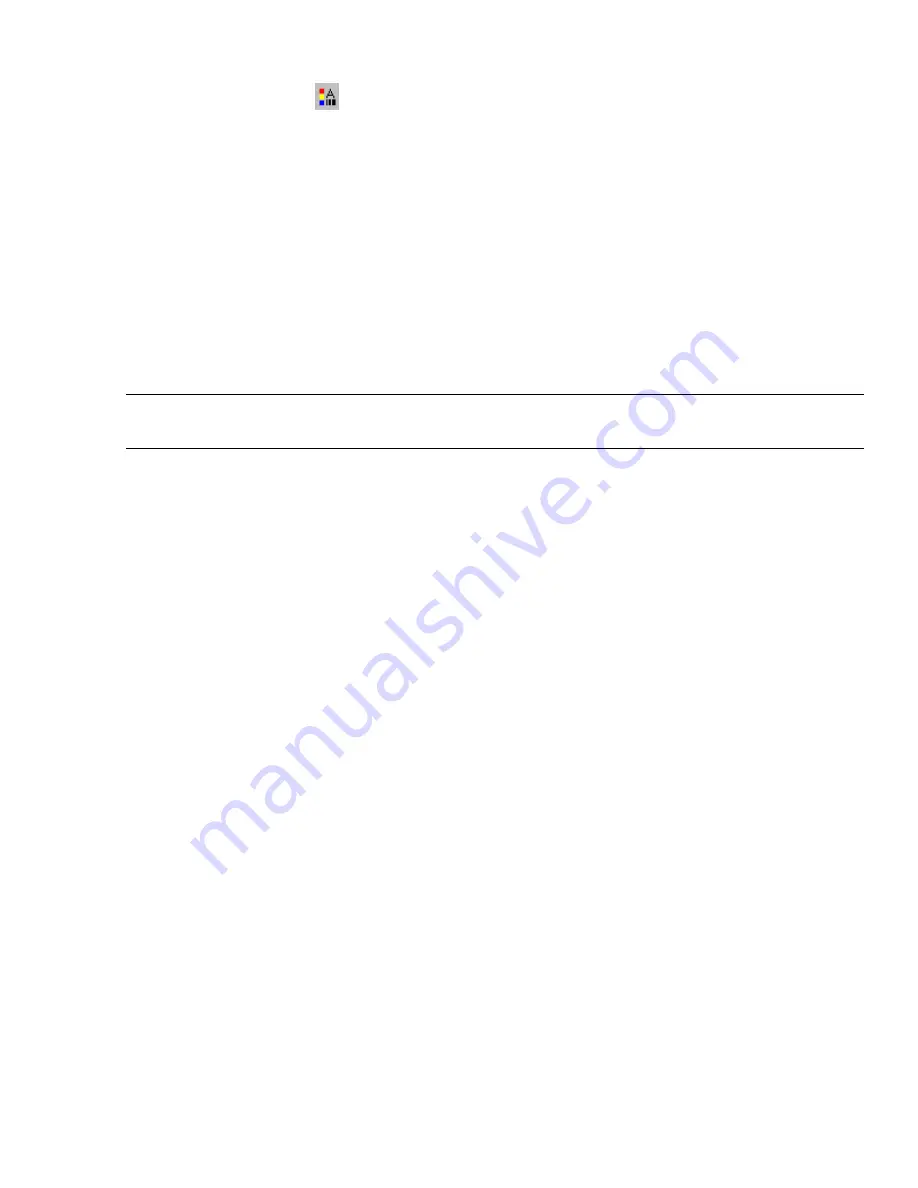
3
Select the General display representation.
4
If necessary, click
.
5
Scroll to display the Out-of-Date Marker component, and click Visible.
6
Click OK twice.
Updating a Schedule Manually
You can update a schedule table at any time by selecting it, right-click, and clicking Update Schedule Table. This updates
the values in a schedule table when the automatic update option is turned off. Always update schedule tables before
plotting the drawings that contain them.
When you update a table manually, the table is refreshed to reflect any changes to objects or to property set data
attached to objects or object styles. Objects added to the drawing after creating the schedule table are not included in
the table unless Add Objects Automatically is specified in the table properties. To add objects manually, see “
Adding
Objects to a Schedule
” on page 2029. To change the numbering in a schedule table, see “
Renumbering Property Set Data
”
on page 2038. To ensure that the table contains accurate information, close and re-open your drawing before plotting
schedule tables. Certain changes to drawings, such as reference editing, are reflected in schedule tables only when a
drawing is reopened.
NOTE You can specify that a schedule table updates automatically whenever changes are made to data for scheduled objects.
This is managed on the Properties palette. For more information, see
“
Changing General Schedule Properties
” on page 2053
.
Locating and Viewing Scheduled Objects in a Drawing
Use this procedure to highlight objects in the drawing that are included in a schedule table.
1
Select the schedule table, right-click, and click Selection
➤
Show.
2
Select the border of the schedule table to show all the objects in the table, or select a specific cell to show
only the object contained on that row.
The selected objects are highlighted in the drawing.
Schedule Tags
Schedule tags are symbols that connect building model components with lines of data in a schedule table. Schedule
tags display data about the objects to which they are attached. There are schedule tag tools with predefined properties
provided with the software. There are tag tools on the Scheduling tool palette in the Document tool palette set and a
more extensive selection in the Documentation Tool Catalog in the Content Browser. You can add tools from the
Content Browser to any tool palette. For more information, see “
Content Browser
” on page 79.
The schedule tags you create display property set data about objects based on the data you specify. For more information,
see “
Creating a Schedule Tag
” on page 2033. After you create a schedule tag, you can drag it to any tool palette to create
a schedule tag tool. For more information, see “
Creating a Schedule Tag Tool
” on page 2035. When you use the same
schedule tag tool to tag multiple objects, it ensures that the same property set is attached to each object.
When you define a schedule tag with a symbol and attributes, it becomes a multi-view block definition. Schedule tags
are organized as multi-view block definitions under Multi-Purpose Objects in the Style Manager.
Tags are constrained, or anchored, to objects by default. This is controlled in the properties for the tag tool. It is possible
to turn on the graphic that displays the connection between tags and objects. The Anchor Tag To Entity graphic controls
the display for tags that are not constrained to objects, and the Anchor Extended Tag to Entity graphic controls the
display for tags that are constrained to objects. For more information, see “
Viewing the Connection Between Tags and
Objects
” on page 2038 and “
Tools
” on page 44.
When adding schedule tags to objects in an external reference (xref), you can avoid broken links by selecting Attach
as the Reference Type instead of Overlay. For more information, see “Reference Other Drawing Files” in AutoCAD Help.
Adding Tags Using Schedule Tag Tools
Adding schedule tags to your drawings can be done simply and quickly with schedule tag tools that are provided with
the software. These tools have predefined properties. Each tag is a multi-view block with attributes. Values from the
property set data of the object can be transferred to the tag attributes if, when the tag is added, the tag attributes include
2030 | Chapter 46 Schedules and Display Themes
Summary of Contents for 00128-051462-9310 - AUTOCAD 2008 COMM UPG FRM 2005 DVD
Page 1: ...AutoCAD Architecture 2008 User s Guide 2007 ...
Page 4: ...1 2 3 4 5 6 7 8 9 10 ...
Page 40: ...xl Contents ...
Page 41: ...Workflow and User Interface 1 1 ...
Page 42: ...2 Chapter 1 Workflow and User Interface ...
Page 146: ...106 Chapter 3 Content Browser ...
Page 164: ...124 Chapter 4 Creating and Saving Drawings ...
Page 370: ...330 Chapter 6 Drawing Management ...
Page 440: ...400 Chapter 8 Drawing Compare ...
Page 528: ...488 Chapter 10 Display System ...
Page 540: ...500 Chapter 11 Style Manager ...
Page 612: ...572 Chapter 13 Content Creation Guidelines ...
Page 613: ...Conceptual Design 2 573 ...
Page 614: ...574 Chapter 14 Conceptual Design ...
Page 678: ...638 Chapter 16 ObjectViewer ...
Page 683: ...Designing with Architectural Objects 3 643 ...
Page 684: ...644 Chapter 18 Designing with Architectural Objects ...
Page 788: ...748 Chapter 18 Walls ...
Page 942: ...902 Chapter 19 Curtain Walls ...
Page 1042: ...1002 Chapter 21 AEC Polygons ...
Page 1052: ...Changing a door width 1012 Chapter 22 Doors ...
Page 1106: ...Changing a window width 1066 Chapter 23 Windows ...
Page 1172: ...1132 Chapter 24 Openings ...
Page 1226: ...Using grips to change the flight width of a spiral stair run 1186 Chapter 25 Stairs ...
Page 1368: ...Using the Angle grip to edit slab slope 1328 Chapter 28 Slabs and Roof Slabs ...
Page 1491: ...Design Utilities 4 1451 ...
Page 1492: ...1452 Chapter 30 Design Utilities ...
Page 1536: ...1496 Chapter 31 Layout Curves and Grids ...
Page 1564: ...1524 Chapter 32 Grids ...
Page 1611: ...Documentation 5 1571 ...
Page 1612: ...1572 Chapter 36 Documentation ...
Page 1706: ...Stretching a surface opening Moving a surface opening 1666 Chapter 36 Spaces ...
Page 1710: ...Offsetting the edge of a window opening on a freeform space surface 1670 Chapter 36 Spaces ...
Page 1956: ...1916 Chapter 42 Fields ...
Page 2035: ...Properties of a detail callout The Properties of a Callout Tool 1995 ...
Page 2060: ...2020 Chapter 45 Callouts ...
Page 2170: ...2130 Chapter 47 AEC Content and DesignCenter ...
Page 2171: ...Other Utilities 6 2131 ...
Page 2172: ...2132 Chapter 48 Other Utilities ...
Page 2182: ...2142 Chapter 51 Reference AEC Objects ...
Page 2212: ...2172 Chapter 52 Customizing and Adding New Content for Detail Components ...
Page 2217: ...AutoCAD Architecture 2008 Menus 54 2177 ...
Page 2226: ...2186 Chapter 54 AutoCAD Architecture 2008 Menus ...
Page 2268: ...2228 Index ...

