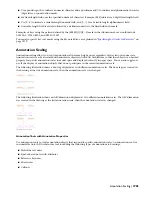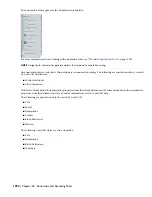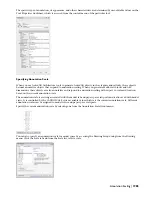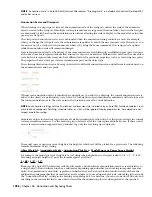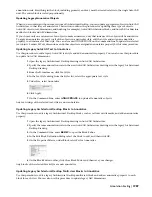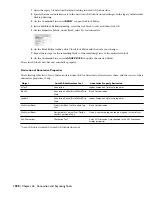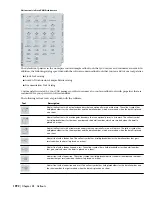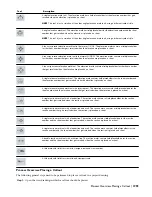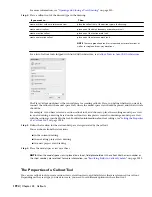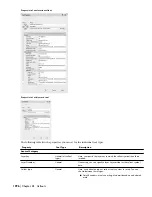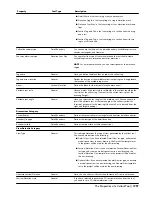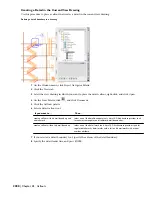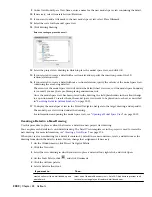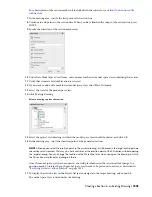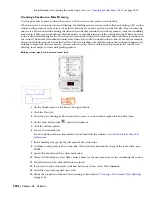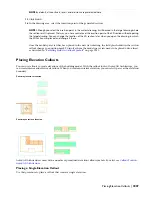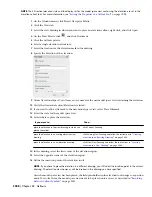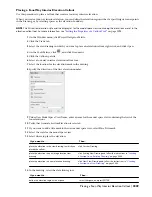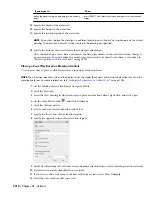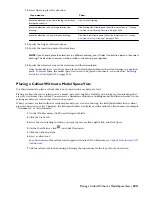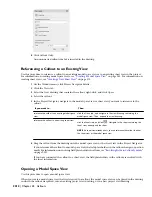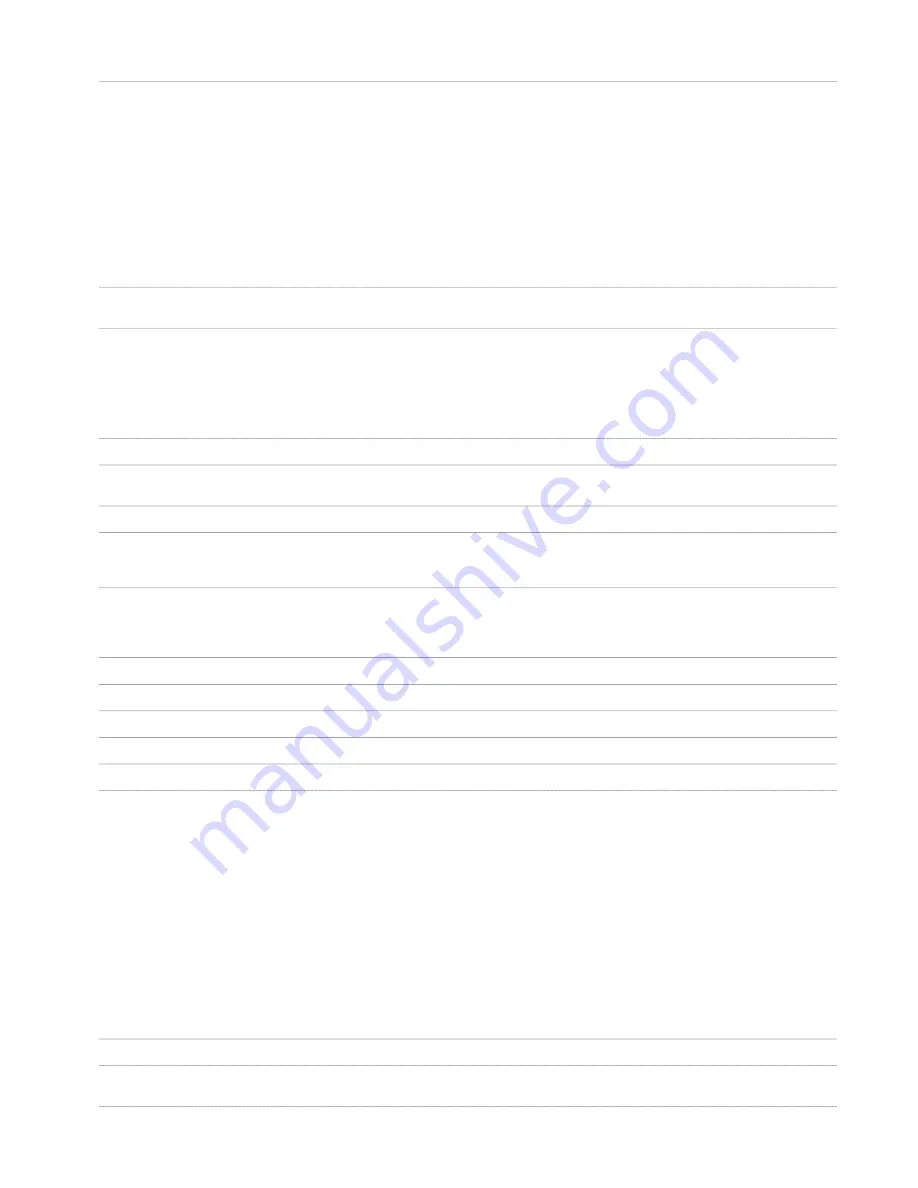
Description
Tool Type
Property
■
Detail Mark: a tool consisting of only a detail mark
■
Elevation Single: a tool consisting of a single elevation mark
■
Elevation Four-Way: a tool consisting of four elevation marks and
lines
■
Section Tag and Tail: a tool consisting of a section line with a tag
and a tail
■
Section Tag and Tag: a tool consisting of a section line with two
tags on start and end
You can choose the shape of the detail boundary. Available options are
circular, rectangular, and freeform.
Detail Boundary
Callout boundary type
You can select the type of four-way elevation the tool should create.
Available options are interior and exterior elevations.
NOTE For an interior elevation, you can select spaces as the elevation
region.
Elevation Four Way
Four way elevation type
Here, you define the block that is used as the callout tag.
General
Tag name
Defines the location of the available callout symbol tags, and, if applicable,
the location of the available tag arrows.
General
Tag and arrow location
Define the block for the section/elevation mark arrow.
Section/ Elevation
Arrow
Here you select if the text style for attributes in the callout should be the
text style of the callout tag (Content) or the current text style of the
drawing (Target).
General
Attribute text style
Here, you select the text angle of the attribute text. You can choose to
insert the attribute text at the same angle as the callout symbol (As
Inserted), horizontal in the drawing (Horizontal), or to be read from the
right side (Right Reading).
General
Attribute text angle
Dimensions Category
Defines the corner radius of rectangular and freeform detail boundaries.
Detail Boundary
Corner Radius
Defines the linetype of the detail boundary.
Detail Boundary
Boundary linetype
Defines the line width of the boundary lines.
Detail Boundary
Boundary width
View Defaults Category
This setting determines the type of view generated by the callout tool.
You can choose between the following:
General
View Type
■
Detail View: If you have selected Detail View for type, and create a
model space view in a new drawing, the Detail View template set
in the project will be used for the new drawing.
■
Section/Elevation View: If you have selected Section/Elevation View
for type, and create a model space view in a new drawing, the
Section/Elevation View template set in the project will be used for
the new drawing.
■
General View: If you have selected General View for type, and create
a model space view in a new drawing, the General View template
set in the project will be used for the new drawing.
Here, you can choose if the tool should create a 2D section elevation.
General
Generate Section/Elevation
If you have selected to generate a 2D section/elevation from the tool,
you need to set a 2D section/elevation style.
General
Section/Elevation style
The Properties of a Callout Tool | 1997
Summary of Contents for 00128-051462-9310 - AUTOCAD 2008 COMM UPG FRM 2005 DVD
Page 1: ...AutoCAD Architecture 2008 User s Guide 2007 ...
Page 4: ...1 2 3 4 5 6 7 8 9 10 ...
Page 40: ...xl Contents ...
Page 41: ...Workflow and User Interface 1 1 ...
Page 42: ...2 Chapter 1 Workflow and User Interface ...
Page 146: ...106 Chapter 3 Content Browser ...
Page 164: ...124 Chapter 4 Creating and Saving Drawings ...
Page 370: ...330 Chapter 6 Drawing Management ...
Page 440: ...400 Chapter 8 Drawing Compare ...
Page 528: ...488 Chapter 10 Display System ...
Page 540: ...500 Chapter 11 Style Manager ...
Page 612: ...572 Chapter 13 Content Creation Guidelines ...
Page 613: ...Conceptual Design 2 573 ...
Page 614: ...574 Chapter 14 Conceptual Design ...
Page 678: ...638 Chapter 16 ObjectViewer ...
Page 683: ...Designing with Architectural Objects 3 643 ...
Page 684: ...644 Chapter 18 Designing with Architectural Objects ...
Page 788: ...748 Chapter 18 Walls ...
Page 942: ...902 Chapter 19 Curtain Walls ...
Page 1042: ...1002 Chapter 21 AEC Polygons ...
Page 1052: ...Changing a door width 1012 Chapter 22 Doors ...
Page 1106: ...Changing a window width 1066 Chapter 23 Windows ...
Page 1172: ...1132 Chapter 24 Openings ...
Page 1226: ...Using grips to change the flight width of a spiral stair run 1186 Chapter 25 Stairs ...
Page 1368: ...Using the Angle grip to edit slab slope 1328 Chapter 28 Slabs and Roof Slabs ...
Page 1491: ...Design Utilities 4 1451 ...
Page 1492: ...1452 Chapter 30 Design Utilities ...
Page 1536: ...1496 Chapter 31 Layout Curves and Grids ...
Page 1564: ...1524 Chapter 32 Grids ...
Page 1611: ...Documentation 5 1571 ...
Page 1612: ...1572 Chapter 36 Documentation ...
Page 1706: ...Stretching a surface opening Moving a surface opening 1666 Chapter 36 Spaces ...
Page 1710: ...Offsetting the edge of a window opening on a freeform space surface 1670 Chapter 36 Spaces ...
Page 1956: ...1916 Chapter 42 Fields ...
Page 2035: ...Properties of a detail callout The Properties of a Callout Tool 1995 ...
Page 2060: ...2020 Chapter 45 Callouts ...
Page 2170: ...2130 Chapter 47 AEC Content and DesignCenter ...
Page 2171: ...Other Utilities 6 2131 ...
Page 2172: ...2132 Chapter 48 Other Utilities ...
Page 2182: ...2142 Chapter 51 Reference AEC Objects ...
Page 2212: ...2172 Chapter 52 Customizing and Adding New Content for Detail Components ...
Page 2217: ...AutoCAD Architecture 2008 Menus 54 2177 ...
Page 2226: ...2186 Chapter 54 AutoCAD Architecture 2008 Menus ...
Page 2268: ...2228 Index ...

