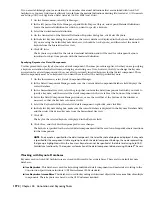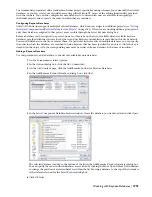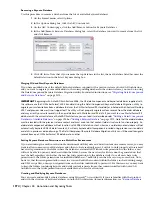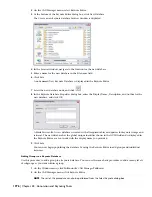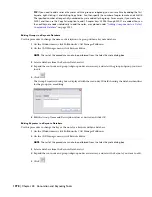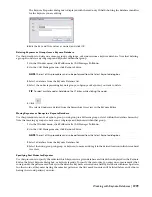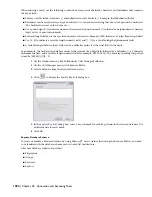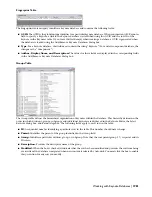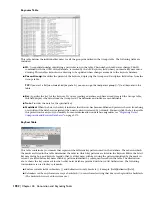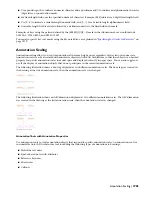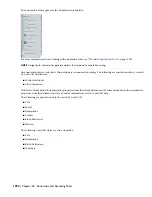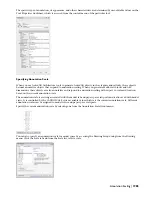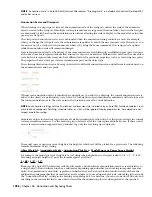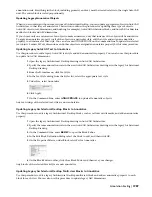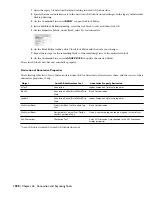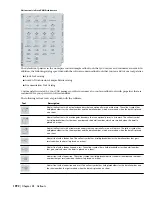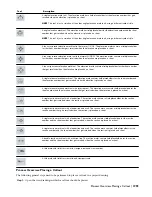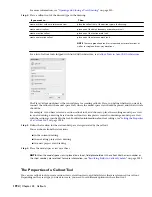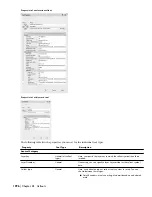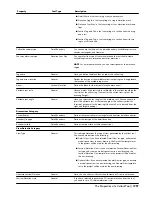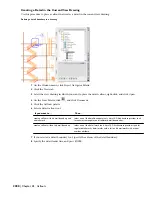
NOTE ”Annotation Scale” in AutoCAD Architecture 2008 replaces “Drawing Scale” in Autodesk Architectural Desktop 2007
and earlier versions.
Annotation Scales and Viewports
When working in a paper space viewport, the annotation scale of the viewport controls the scale of the annotative
objects created in the viewport. If multiple scale representations are supported, the annotative objects in the viewport
are drawn and scaled based on the annotation scale without affecting the scale or display in the model tab or in other
paper space viewports.
The viewport and annotation scales are synchronized when the annotation scaling controls are used. For example,
when you change the viewport scale, the annotation scale updates to match the new viewport scale. However, as you
zoom in or out of a viewport with your mouse wheel or by using the Zoom commands, the viewport scale updates
while the annotation scale will remain unchanged.
Scale representations allow for the display of the same annotative object differently in different paper space viewports
at the same time. Scale representations allow annotative objects to be drawn at different sizes based on the annotation
scale. Each scale representation may also have different values for positional properties, such as a text string base point.
The properties that can vary per scale representation depend on the object type.
The following illustration shows a door tag shown at two different annotation scales and different locations based on
the annotation scale and base point.
Whenever an annotation object is identified as annotative as you add it to a drawing, the current annotation scale is
added to the object as a participatory scale. AutoCAD Architecture objects identified as annotative will scale to match
the current annotation scale. The scale point is the insertion point of the block definition.
NOTE Any annotation settings within all nested text or dimension styles referred to by an AutoCAD Architecture object, such
as materials or component hatching, schedule tables, or stairs, will be ignored. Display properties for these objects do not
respect annotation scaling.
Annotative objects such as door tags now have a Scale Representation Location Grip. Use this grip to relocate the current
scale representation instance. Use the Location grip to relocate all of the scale representations at once. If there is only
one scale representation supported for a particular tag, only the Location grip is displayed.
The model space or paper space text height is the height at which text will be plotted for a given scale. The following
formula determines object scaling:
Object Height x Annotation Scale x Annotation Plot Size = Model Space or Paper Space Height
For example, the model space text height for a text string when displayed in a viewport scaled to 1/4" = 1' - 0" is 12".
Assuming an object height of 1 unit, the formula applies as follows:
1 x 48 x 1/4” = 12”
Blocks used by AutoCAD Architecture callouts, title marks, and other kinds of annotation must be created relative to
a single AutoCAD unit (either an inch or a millimeter, depending upon whether your working in imperial or metric
units). Documentation content files, regardless of whether they are based on blocks or multi-view blocks have the
additional requirement that they be inserted at a scale relative to your anticipated plot scale, and taking into account
the “Annotation Plot Size” setting in the drawing setup dialog box. As a baseline, you can use one AutoCAD unit, and
anything in the content file that is one unit in size will be the annotation plot size when plotted at the specified
1986 | Chapter 44 Annotation and Keynoting Tools
Summary of Contents for 00128-051462-9310 - AUTOCAD 2008 COMM UPG FRM 2005 DVD
Page 1: ...AutoCAD Architecture 2008 User s Guide 2007 ...
Page 4: ...1 2 3 4 5 6 7 8 9 10 ...
Page 40: ...xl Contents ...
Page 41: ...Workflow and User Interface 1 1 ...
Page 42: ...2 Chapter 1 Workflow and User Interface ...
Page 146: ...106 Chapter 3 Content Browser ...
Page 164: ...124 Chapter 4 Creating and Saving Drawings ...
Page 370: ...330 Chapter 6 Drawing Management ...
Page 440: ...400 Chapter 8 Drawing Compare ...
Page 528: ...488 Chapter 10 Display System ...
Page 540: ...500 Chapter 11 Style Manager ...
Page 612: ...572 Chapter 13 Content Creation Guidelines ...
Page 613: ...Conceptual Design 2 573 ...
Page 614: ...574 Chapter 14 Conceptual Design ...
Page 678: ...638 Chapter 16 ObjectViewer ...
Page 683: ...Designing with Architectural Objects 3 643 ...
Page 684: ...644 Chapter 18 Designing with Architectural Objects ...
Page 788: ...748 Chapter 18 Walls ...
Page 942: ...902 Chapter 19 Curtain Walls ...
Page 1042: ...1002 Chapter 21 AEC Polygons ...
Page 1052: ...Changing a door width 1012 Chapter 22 Doors ...
Page 1106: ...Changing a window width 1066 Chapter 23 Windows ...
Page 1172: ...1132 Chapter 24 Openings ...
Page 1226: ...Using grips to change the flight width of a spiral stair run 1186 Chapter 25 Stairs ...
Page 1368: ...Using the Angle grip to edit slab slope 1328 Chapter 28 Slabs and Roof Slabs ...
Page 1491: ...Design Utilities 4 1451 ...
Page 1492: ...1452 Chapter 30 Design Utilities ...
Page 1536: ...1496 Chapter 31 Layout Curves and Grids ...
Page 1564: ...1524 Chapter 32 Grids ...
Page 1611: ...Documentation 5 1571 ...
Page 1612: ...1572 Chapter 36 Documentation ...
Page 1706: ...Stretching a surface opening Moving a surface opening 1666 Chapter 36 Spaces ...
Page 1710: ...Offsetting the edge of a window opening on a freeform space surface 1670 Chapter 36 Spaces ...
Page 1956: ...1916 Chapter 42 Fields ...
Page 2035: ...Properties of a detail callout The Properties of a Callout Tool 1995 ...
Page 2060: ...2020 Chapter 45 Callouts ...
Page 2170: ...2130 Chapter 47 AEC Content and DesignCenter ...
Page 2171: ...Other Utilities 6 2131 ...
Page 2172: ...2132 Chapter 48 Other Utilities ...
Page 2182: ...2142 Chapter 51 Reference AEC Objects ...
Page 2212: ...2172 Chapter 52 Customizing and Adding New Content for Detail Components ...
Page 2217: ...AutoCAD Architecture 2008 Menus 54 2177 ...
Page 2226: ...2186 Chapter 54 AutoCAD Architecture 2008 Menus ...
Page 2268: ...2228 Index ...

