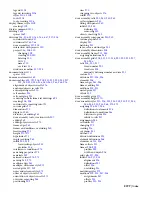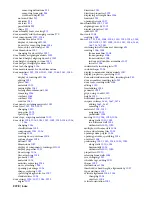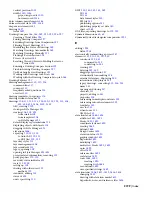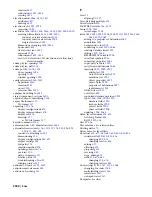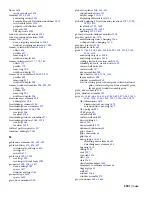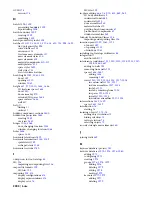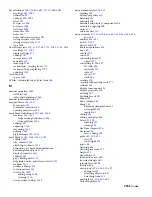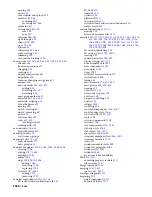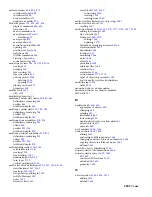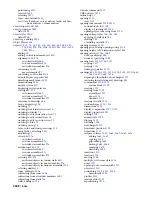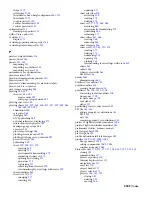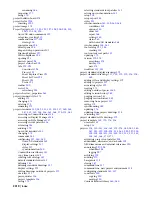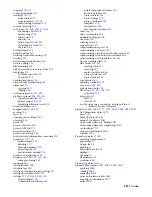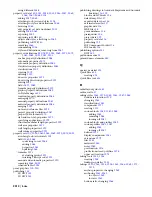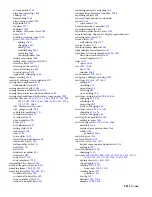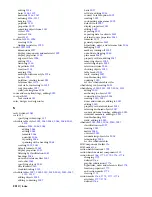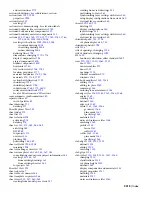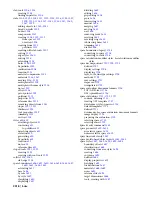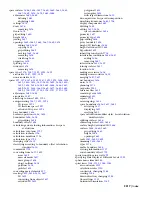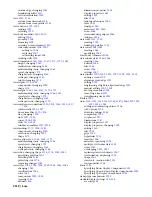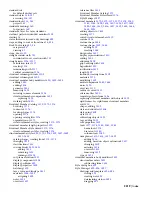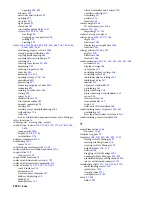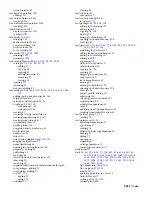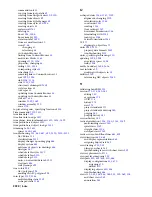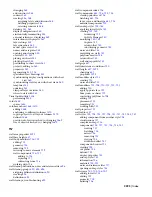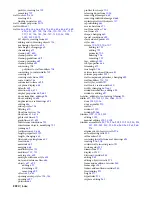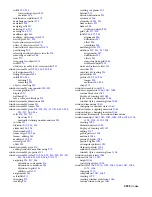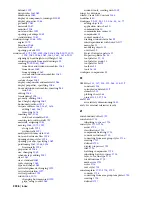
copying
174–175
copying standards
343
creating
174–177
from scratch
177
from template
175–176
with existing structure
176
current, selecting
174
cut planes
156
,
308–309
,
315–316
anchoring objects
316
display range
309
and levels
309
manual
316
object-specific
308
,
315
overriding for walls
315
overview
156
default folders
118
default options
161
defining standards drawings
337
deleting
191
detail component database
183
details, adding
185
dimensioning
307
disk space needed for project files
319
displaying
172
by folder structure
172
by history
172
drawing templates
159
electronically transmitting
187
elements
320
copying
320
locking
320
external references
157
,
320
global cut planes
308
,
310–313
clipped model view
313
display range
310–311
displaying different levels
312
keynote database
183
mapped drives
158
,
160
moving
186
new
174
opening project library
203
overview
150
paths
292
process overview
158
project (APJ) file
173
project standards
331
project tool catalog
180
project-related information, removing
192
properties
177–178
bulletin board
178
defining
177
drawing templates
178
project image
178
xref insertion method
178
property set definitions
300
property sets
298–299
,
303
,
320
example of using
303
renaming
186
schedule tables
302
schedule tags
320
setting up standard display settings
337
setting up standard styles
337
settings
177–178
,
180
,
183
,
185
bulletin board
178
Content Browser library
180
detail component database
183
keynote database
183
project details
185
project image
178
project standards
183
templates
178
tool palettes
180
xref insertion method
178
sheet set
173
sheet set template
160
standards drawings
160
structure
176
subcategories
215
support files
159
synchronization report
368
synchronizing overview
335
synchronizing view layers with sheet layers
261
synchronizing with AutoCAD standards
368
synchronizing with standards
358
,
361
tips for working with
157
title blocks
305–307
creating tools
307
inserting
307
multi-view blocks
306
project attributes
305
project blocks
306
tool palettes
160
updating standards
373
user access
158
,
319
wall cleanup work
320
XML files
151
,
157
,
318–319
corrupted
319
xref paths
157
full
157
relative
157
See Also categories, constructs, divisions, Project
Browser, Project Navigator
properties
1010
,
1064
,
1777
,
1879
,
2063
,
2065
,
2090–2091
AEC dimension styles
1879
door
1010
fields, for objects
2063
manual, for objects
2063
on Extended Data tab, hiding
2091
on Extended Data tab, sequencing
2090
section lines
1777
styles and definitions
2065
window
1064
Properties palette
57–60
adjusting transparency
57
appearance
57
Design tab
58
docking
57
Extended Data tab
59
hiding
57
opening
57
transparency
57
worksheets
60
Properties palette in
56
property data formats
2057–2059
,
2061
,
2070
applying
2058
creating
2059
managing
2058
notes and reference files
2061
property set definitions
2070
units
2059
2211 | Index
Summary of Contents for 00128-051462-9310 - AUTOCAD 2008 COMM UPG FRM 2005 DVD
Page 1: ...AutoCAD Architecture 2008 User s Guide 2007 ...
Page 4: ...1 2 3 4 5 6 7 8 9 10 ...
Page 40: ...xl Contents ...
Page 41: ...Workflow and User Interface 1 1 ...
Page 42: ...2 Chapter 1 Workflow and User Interface ...
Page 146: ...106 Chapter 3 Content Browser ...
Page 164: ...124 Chapter 4 Creating and Saving Drawings ...
Page 370: ...330 Chapter 6 Drawing Management ...
Page 440: ...400 Chapter 8 Drawing Compare ...
Page 528: ...488 Chapter 10 Display System ...
Page 540: ...500 Chapter 11 Style Manager ...
Page 612: ...572 Chapter 13 Content Creation Guidelines ...
Page 613: ...Conceptual Design 2 573 ...
Page 614: ...574 Chapter 14 Conceptual Design ...
Page 678: ...638 Chapter 16 ObjectViewer ...
Page 683: ...Designing with Architectural Objects 3 643 ...
Page 684: ...644 Chapter 18 Designing with Architectural Objects ...
Page 788: ...748 Chapter 18 Walls ...
Page 942: ...902 Chapter 19 Curtain Walls ...
Page 1042: ...1002 Chapter 21 AEC Polygons ...
Page 1052: ...Changing a door width 1012 Chapter 22 Doors ...
Page 1106: ...Changing a window width 1066 Chapter 23 Windows ...
Page 1172: ...1132 Chapter 24 Openings ...
Page 1226: ...Using grips to change the flight width of a spiral stair run 1186 Chapter 25 Stairs ...
Page 1368: ...Using the Angle grip to edit slab slope 1328 Chapter 28 Slabs and Roof Slabs ...
Page 1491: ...Design Utilities 4 1451 ...
Page 1492: ...1452 Chapter 30 Design Utilities ...
Page 1536: ...1496 Chapter 31 Layout Curves and Grids ...
Page 1564: ...1524 Chapter 32 Grids ...
Page 1611: ...Documentation 5 1571 ...
Page 1612: ...1572 Chapter 36 Documentation ...
Page 1706: ...Stretching a surface opening Moving a surface opening 1666 Chapter 36 Spaces ...
Page 1710: ...Offsetting the edge of a window opening on a freeform space surface 1670 Chapter 36 Spaces ...
Page 1956: ...1916 Chapter 42 Fields ...
Page 2035: ...Properties of a detail callout The Properties of a Callout Tool 1995 ...
Page 2060: ...2020 Chapter 45 Callouts ...
Page 2170: ...2130 Chapter 47 AEC Content and DesignCenter ...
Page 2171: ...Other Utilities 6 2131 ...
Page 2172: ...2132 Chapter 48 Other Utilities ...
Page 2182: ...2142 Chapter 51 Reference AEC Objects ...
Page 2212: ...2172 Chapter 52 Customizing and Adding New Content for Detail Components ...
Page 2217: ...AutoCAD Architecture 2008 Menus 54 2177 ...
Page 2226: ...2186 Chapter 54 AutoCAD Architecture 2008 Menus ...
Page 2268: ...2228 Index ...

