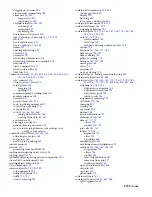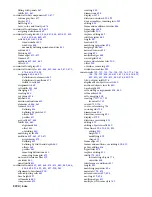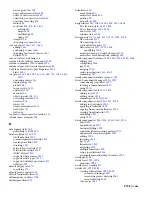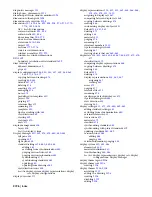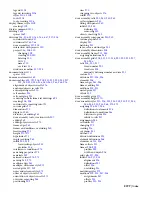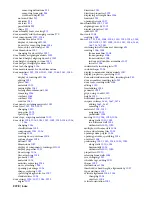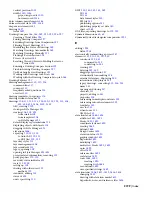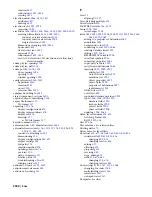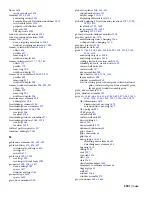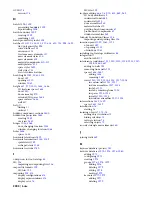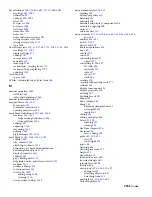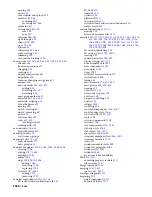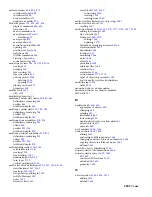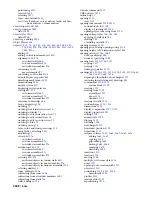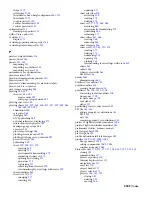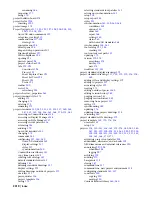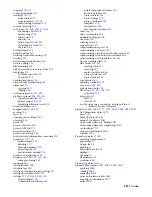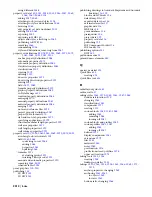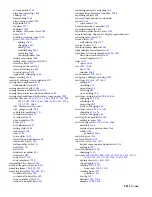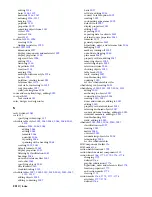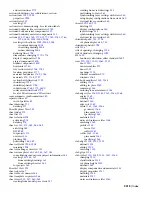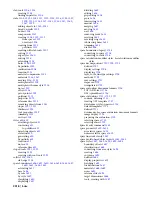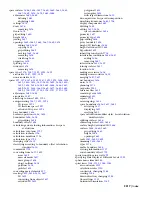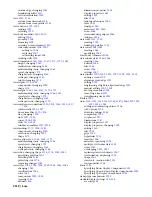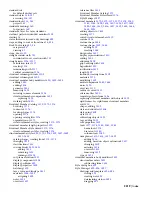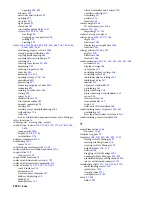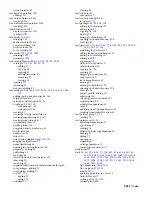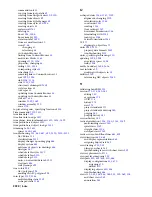
mitered corners
828
,
898
,
975
curtain wall units
898
curtain walls
828
door assemblies
975
window assemblies
975
Model Explorer
576
,
623–627
,
636
display commands
625
,
636
left pane
624
mass commands
626
mass elements
626–627
attaching
627
mass groups
627
mass models
623
menu bar and toolbar
624
opening
624
position of object
626
right pane
624
toolbar commands
626
viewing objects
626
zoom percentage
626
model space views
255
,
257–258
,
2016
creating
255
deleting
258
layer settings
255
layer snapshots
255
outside project
2016
deleting
2016
opening
2016
placing on sheet
257
properties
258
modify tools
1532
AEC
1532
modifying objects in
33
mullions, curtain wall units
860–861
,
863
definitions, removing
863
profiles
861
width and depth
860
mullions, curtain walls
781–782
,
784
definitions, removing
784
profiles
782
width and depth
781
mullions, door assemblies
932–935
definitions, removing
935
offsets
935
profiles
933–934
width and depth
932
mullions, window assemblies
932–935
definitions, removing
935
offsets
935
profiles
933–934
width and depth
932
multi-landing stairs
1138–1141
calculation rules
1141
creating
1138
floor settings
1141
terminating with
1140
turn types
1139
vertical orientation
1140
multi-view block definitions
490
,
1547
,
1558–1562
classifications
1547
,
1562
creating
1558–1559
DesignCenter, adding to
1562
in Style Manager
490
notes
1561
reference files
1561
view blocks
1559–1560
connecting
1560
creating
1559
creating from
1560
multi-view block references, object tags
2031
multi-view block tool
1563
creating
1563
multi-view blocks
1558
,
1565–1570
,
1777–1778
,
1817
,
2123
adding to drawings
1565
AEC content
2123
attributes
1569–1570
editing
1569
updating
1570
definitions, changing associated
1566
elevation marks
1817
hyperlinks
1568
location
1567
modifying
1566
notes
1568
offset
1567
predefined
1558
reference files
1568
rotation
1566
scale factor
1566
section marks
1777–1778
types of objects represented
1558
See Also multi-view block definitions
multiline text
1901
fields
1901
muntins, door. See door muntins
muntins, window. See window muntins
MWX file
137
N
napkin sketch
640–642
appearance of objects
640
changing
642
creating
641
line formats
640
lock settings
642
napkin sketch tools, creation with
641
nested objects
642
overview
640
net boundary
1626
,
1636
node anchors
1463–1465
adding
1463
anchoring to different nodes
1464
changing position of objects anchored to
1464
copying objects to all layout nodes
1465
defined
1463
non-AEC objects, identifying
2138
non-associative AEC dimensions
1846
non-associative spaces
1612
,
1632
2D
1612
converted 3D freeform
1612
extruded 3D
1612
geometry
1632
O
object anchors
1454–1455
,
1471
adding
1455
defined
1454
2207 | Index
Summary of Contents for 00128-051462-9310 - AUTOCAD 2008 COMM UPG FRM 2005 DVD
Page 1: ...AutoCAD Architecture 2008 User s Guide 2007 ...
Page 4: ...1 2 3 4 5 6 7 8 9 10 ...
Page 40: ...xl Contents ...
Page 41: ...Workflow and User Interface 1 1 ...
Page 42: ...2 Chapter 1 Workflow and User Interface ...
Page 146: ...106 Chapter 3 Content Browser ...
Page 164: ...124 Chapter 4 Creating and Saving Drawings ...
Page 370: ...330 Chapter 6 Drawing Management ...
Page 440: ...400 Chapter 8 Drawing Compare ...
Page 528: ...488 Chapter 10 Display System ...
Page 540: ...500 Chapter 11 Style Manager ...
Page 612: ...572 Chapter 13 Content Creation Guidelines ...
Page 613: ...Conceptual Design 2 573 ...
Page 614: ...574 Chapter 14 Conceptual Design ...
Page 678: ...638 Chapter 16 ObjectViewer ...
Page 683: ...Designing with Architectural Objects 3 643 ...
Page 684: ...644 Chapter 18 Designing with Architectural Objects ...
Page 788: ...748 Chapter 18 Walls ...
Page 942: ...902 Chapter 19 Curtain Walls ...
Page 1042: ...1002 Chapter 21 AEC Polygons ...
Page 1052: ...Changing a door width 1012 Chapter 22 Doors ...
Page 1106: ...Changing a window width 1066 Chapter 23 Windows ...
Page 1172: ...1132 Chapter 24 Openings ...
Page 1226: ...Using grips to change the flight width of a spiral stair run 1186 Chapter 25 Stairs ...
Page 1368: ...Using the Angle grip to edit slab slope 1328 Chapter 28 Slabs and Roof Slabs ...
Page 1491: ...Design Utilities 4 1451 ...
Page 1492: ...1452 Chapter 30 Design Utilities ...
Page 1536: ...1496 Chapter 31 Layout Curves and Grids ...
Page 1564: ...1524 Chapter 32 Grids ...
Page 1611: ...Documentation 5 1571 ...
Page 1612: ...1572 Chapter 36 Documentation ...
Page 1706: ...Stretching a surface opening Moving a surface opening 1666 Chapter 36 Spaces ...
Page 1710: ...Offsetting the edge of a window opening on a freeform space surface 1670 Chapter 36 Spaces ...
Page 1956: ...1916 Chapter 42 Fields ...
Page 2035: ...Properties of a detail callout The Properties of a Callout Tool 1995 ...
Page 2060: ...2020 Chapter 45 Callouts ...
Page 2170: ...2130 Chapter 47 AEC Content and DesignCenter ...
Page 2171: ...Other Utilities 6 2131 ...
Page 2172: ...2132 Chapter 48 Other Utilities ...
Page 2182: ...2142 Chapter 51 Reference AEC Objects ...
Page 2212: ...2172 Chapter 52 Customizing and Adding New Content for Detail Components ...
Page 2217: ...AutoCAD Architecture 2008 Menus 54 2177 ...
Page 2226: ...2186 Chapter 54 AutoCAD Architecture 2008 Menus ...
Page 2268: ...2228 Index ...

