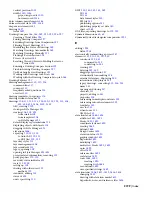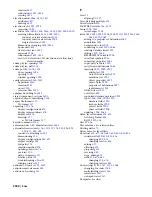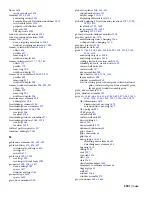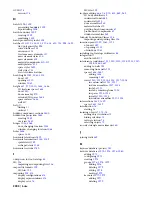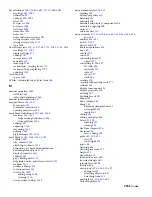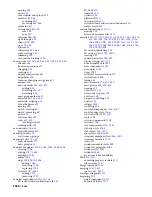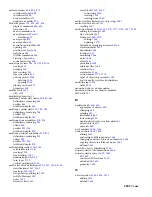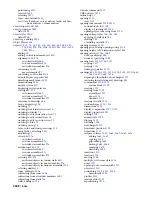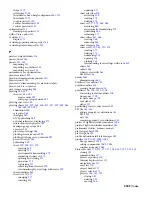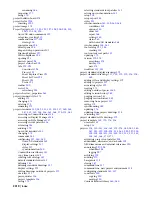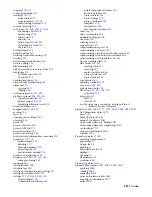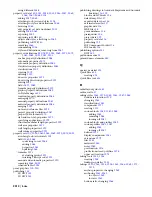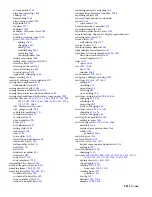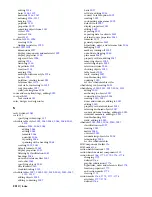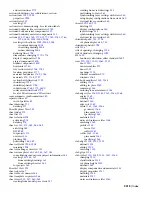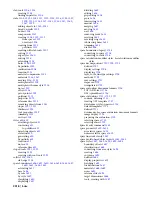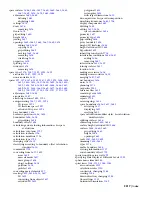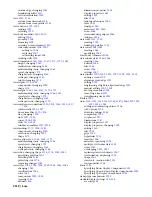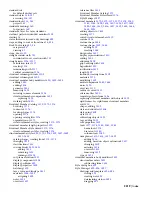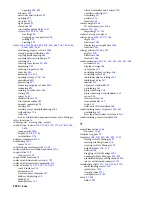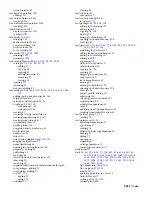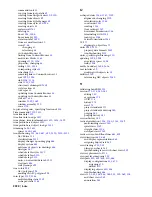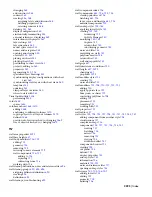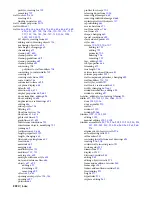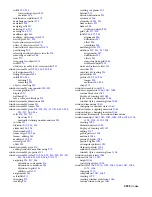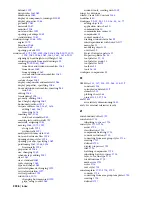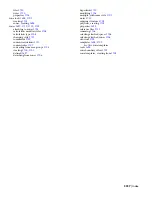
custom profile
1263
direction, reversing
1261
editing
1259
freestanding
1256
grips, using to edit
1259
hyperlinks
1272
location
1271
materials
1252
multiple, with same style
1258
notes
1272
polylines, creating from
1258
posts
1260–1261
,
1267
adding
1260
changing
1267
hiding
1261
redistributing
1261
removing
1260
showing hidden
1261
railing extensions
1268
railing tools, creation with
1253
reference files
1272
releasing anchored
1263
stairs, attaching to
1254
tool properties
1272
upper rails, changing
1266
ramps, creating
1158
read-only drawings, status indicator
492
rectangular components
1923
dynamically-sized
1923
rectangular layout grids
1485
rectangular mass elements
589–590
rectangular pattern in window muntins
1092
rectangular predefined-depth surface components
1922
reference files
686
,
696
,
715
,
737
,
744
,
803
,
879
,
953
,
999
,
1038
,
1091
,
1282
,
1360
,
1368
,
1693
,
1697
,
1716
,
1720
,
1727
,
1885
AEC dimension styles
1885
AEC polygon styles
999
calculation modifiers
1727
curtain wall units
879
curtain walls
803
door assemblies
953
doors
1038
list definitions
1697
railing styles
1282
slab edges
1368
slabs
1360
space styles
1693
wall cleanup definitions
696
wall endcap styles
744
wall modifier styles
715
wall styles
737
walls
686
window assemblies
953
windows
1091
zone styles
1716
zone templates
1720
referencing AEC objects
2140
relative xref paths in projects
157
removing frame
780
,
859
,
931
removing from style
780
,
859
,
931
curtain wall styles
780
curtain wall unit styles
859
door assembly styles
931
window assembly styles
931
rendering materials, assigning
526
renumbering objects for schedules
2038
repathing projects
292
repeated components. See elements
reports
1738
space totals
1738
Reposition From command
1541
reposition linework
1541
reposition profile-based object
1541
representations, display. See display representations
restoring layer states
423
return offsets
743
wall endcap styles
743
reverse in place
673
revolution mass elements
585
right triangle mass elements
581
rigid frame structural members
1444
,
1447
first and second rafter
1447
second segment
1447
rings
1655
spaces
1655
rise
1015
,
1069
door
1015
window
1069
roof dormers
1292
,
1348
roof grips, editing roofs using
1297
roof lines
674
,
676–677
,
680
editing
677
offsetting
674
projecting
674
reversing
680
steps, adding
676
roof lines, curtain walls
829
,
835–836
changing
829
,
835
offsetting
829
projecting
829
vertices, changing
836
roof lines, walls
674
,
676
,
681
changing
674
,
676
vertices, changing
681
roof slab body modifiers
1342
editing in place
1342
roof slab edge styles
1364
,
1366
,
1368
materials
1368
profile edges and extrusion
1364
soffits
1366
geometry
1366
roof slab grips
1316
roof slab offsets
1330
roof slab styles
1355
,
1357
display components and materials
1355
materials
1357
roof slab thickness
1330
changing
1330
roof slabs
1290
,
1292
,
1299
,
1304
,
1310–1311
,
1316
,
1330
,
1336–1341
,
1347–1348
,
1356
,
1367
,
2072
adding objects to
1340–1341
clipped gable
1347
creating
1299
,
1310
from roofs
1299
,
1310
creating from
1311
polylines
1311
cutting
1337
defined
1290
,
1304
dormers
1292
,
1348
2213 | Index
Summary of Contents for 00128-051462-9310 - AUTOCAD 2008 COMM UPG FRM 2005 DVD
Page 1: ...AutoCAD Architecture 2008 User s Guide 2007 ...
Page 4: ...1 2 3 4 5 6 7 8 9 10 ...
Page 40: ...xl Contents ...
Page 41: ...Workflow and User Interface 1 1 ...
Page 42: ...2 Chapter 1 Workflow and User Interface ...
Page 146: ...106 Chapter 3 Content Browser ...
Page 164: ...124 Chapter 4 Creating and Saving Drawings ...
Page 370: ...330 Chapter 6 Drawing Management ...
Page 440: ...400 Chapter 8 Drawing Compare ...
Page 528: ...488 Chapter 10 Display System ...
Page 540: ...500 Chapter 11 Style Manager ...
Page 612: ...572 Chapter 13 Content Creation Guidelines ...
Page 613: ...Conceptual Design 2 573 ...
Page 614: ...574 Chapter 14 Conceptual Design ...
Page 678: ...638 Chapter 16 ObjectViewer ...
Page 683: ...Designing with Architectural Objects 3 643 ...
Page 684: ...644 Chapter 18 Designing with Architectural Objects ...
Page 788: ...748 Chapter 18 Walls ...
Page 942: ...902 Chapter 19 Curtain Walls ...
Page 1042: ...1002 Chapter 21 AEC Polygons ...
Page 1052: ...Changing a door width 1012 Chapter 22 Doors ...
Page 1106: ...Changing a window width 1066 Chapter 23 Windows ...
Page 1172: ...1132 Chapter 24 Openings ...
Page 1226: ...Using grips to change the flight width of a spiral stair run 1186 Chapter 25 Stairs ...
Page 1368: ...Using the Angle grip to edit slab slope 1328 Chapter 28 Slabs and Roof Slabs ...
Page 1491: ...Design Utilities 4 1451 ...
Page 1492: ...1452 Chapter 30 Design Utilities ...
Page 1536: ...1496 Chapter 31 Layout Curves and Grids ...
Page 1564: ...1524 Chapter 32 Grids ...
Page 1611: ...Documentation 5 1571 ...
Page 1612: ...1572 Chapter 36 Documentation ...
Page 1706: ...Stretching a surface opening Moving a surface opening 1666 Chapter 36 Spaces ...
Page 1710: ...Offsetting the edge of a window opening on a freeform space surface 1670 Chapter 36 Spaces ...
Page 1956: ...1916 Chapter 42 Fields ...
Page 2035: ...Properties of a detail callout The Properties of a Callout Tool 1995 ...
Page 2060: ...2020 Chapter 45 Callouts ...
Page 2170: ...2130 Chapter 47 AEC Content and DesignCenter ...
Page 2171: ...Other Utilities 6 2131 ...
Page 2172: ...2132 Chapter 48 Other Utilities ...
Page 2182: ...2142 Chapter 51 Reference AEC Objects ...
Page 2212: ...2172 Chapter 52 Customizing and Adding New Content for Detail Components ...
Page 2217: ...AutoCAD Architecture 2008 Menus 54 2177 ...
Page 2226: ...2186 Chapter 54 AutoCAD Architecture 2008 Menus ...
Page 2268: ...2228 Index ...

