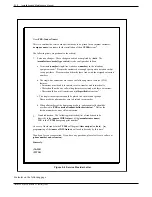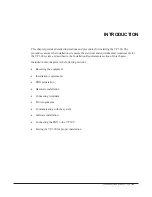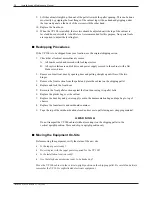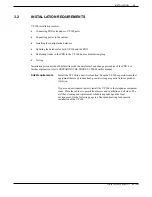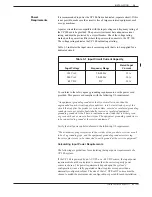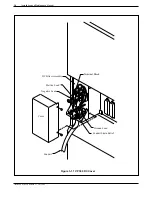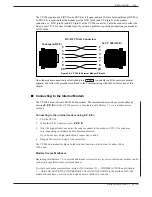
Toshiba VP Systems Release 7.1 July, 1994
3-4
Installation and Maintenance Manual
18.50" R
REQUIRED
FLOOR SPACE
TELCO CABLES
(12 POSSIBLE)
POWER CORD
(6 FEET)
EXHAUST
LEVELING
FEET
SIDE VIEW
SERVICE ACCESS
–REAR ACCESS FOR
SYSTEM CABLING
–FRONT ACCESS FOR
SERVICE OF FIELD
REPLACEABLE UNITS
–SIDE ACCESS NOT
REQUIRED
ACCEPTABLE
ENVIRONMENT
–EQUIPMENT ROOM
–OFFICE ENVIRONMENT
FLOOR LOADING
220 POUNDS MAX
MAX HEAT
DISSIPATION
3412 BTUs/HR
DEDICATED BRANCH
CIRCUIT REQUIREMENT
VOLTAGE
120 VAC
240 VAC
48 VAC
CURRENT
20A
15A
35A
PLUG TYPE
NEMA 5-15P
NEMA 6-15P
FLYING LEADS
TOP VIEW
Figure 3-1 VP 300 Floor Plan for Domestic Installation
;;
;;;;
;;;;;;
;;;;;;
;;;;;
;;;
;
;;;
;;;;
;;;;;
;;;;
;;
;;;
;;;
;;;
;;;
;;
;
;
;
;
;
;
;
;
44.00"
6.00"
WALL
19.50"
AIR
AIR INLET
1" BOTH SIDES
TOP VIEW
37.50"
300 CFM
Summary of Contents for VP 300
Page 2: ......
Page 10: ......
Page 14: ......
Page 20: ...Toshiba VP Systems Release 7 1 July 1994 ...
Page 52: ...Toshiba VP Systems Release 6 1 February 1993 2 14 Installation and Maintenance Manual ...
Page 56: ...Toshiba VP Systems Release 7 1 July 1994 ...
Page 146: ......
Page 312: ...Toshiba VP Systems Release 7 1 July 1994 ...
Page 314: ......
Page 444: ......
Page 496: ......
Page 542: ......
Page 598: ...Toshiba VP Systems Release 6 1 February 1993 ...
Page 600: ...Toshiba VP Systems Release 6 1 February 1993 ...



