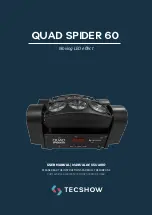
A13914AF
1-2
System Description
Operational Conditions
Clearances
Sunlight and Drafts
Do not place the system in direct sunlight or in drafts. Both of these conditions may affect the
temperature control of the system.
Drain
The system should be located near a sink or floor drain to accommodate the waste effluent at a
minimum rate of 6 liters/hour (16 liters/hour continuous flow).
The drain must not be placed any higher than 36 inches (91.4 cm) above the floor.
Power Requirements
Table 1.2
System Clearances
Area Affected
Clearance Needed
Left Side
Minimum of 6 inches (15.2 cm) clearance or 12 inches (30.5 cm) to access smart
modules.
Right Side
Minimum of 18 inches (45.7 cm) clearance when monitor on swing arm is in use.
Back
Zero inches. The venting design of the system allows for "0 inch" clearance at the
back.
Top
Minimum of 22 inches (55.9 cm) from highest point of system.
Front
Minimum of 25 inches (63.5 cm) to open doors.
Table 1.3
Power Requirements – DxC 600 or 800 Analytic Unit
Item
Requirement
Operating range
200–240 VAC ± 10% (180–264 VAC)
14 A at low line, exclusive of power on surge
Frequency
50/60 Hz
BTU generated
10,500 BTU/hour
Power connector
20 A current rating, NEMA L6-20R twistlock in-line connector
Summary of Contents for UniCel DxC 600
Page 4: ...A13914AF iv Revision History ...
Page 26: ...A13914AF xxvi Safety Notice Documentation Symbols ...
Page 36: ...A13914AF xxxvi Introduction How to Use this Manual ...
Page 132: ...A13914AF 3 34 System Setup Options Auto Generation of Control ...
Page 190: ...A13914AF 5 26 Quality Control Review Archived Data ...
Page 364: ...A13914AF 9 128 Maintenance As Needed As Required Maintenance ...
Page 384: ...A13914AF 10 20 System Status and Commands Unload All ...
Page 407: ......
Page 490: ...A13914AF Glossary 10 Glossary ...
Page 497: ......
















































