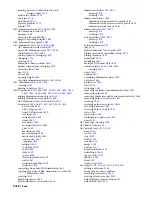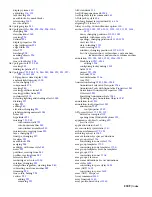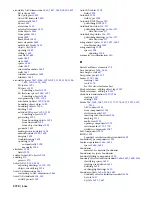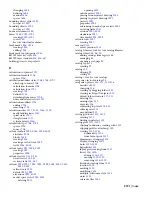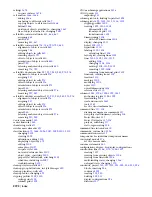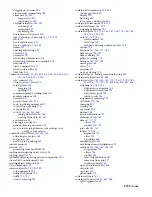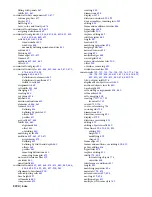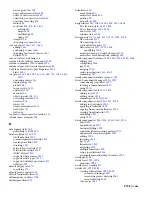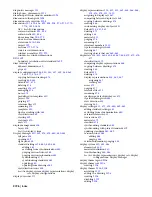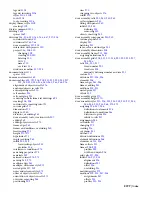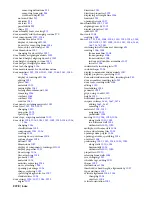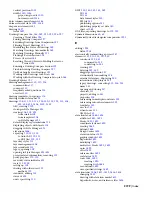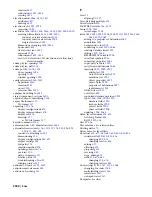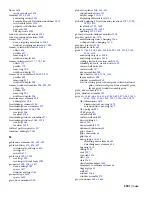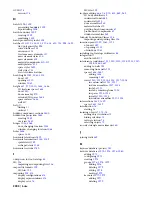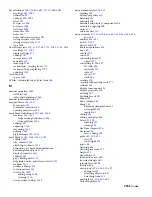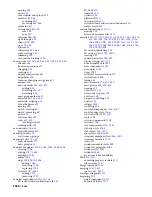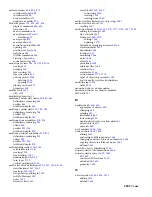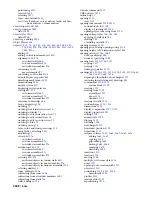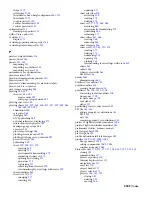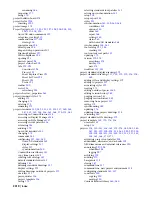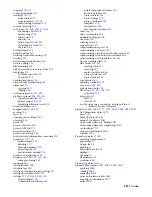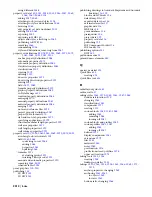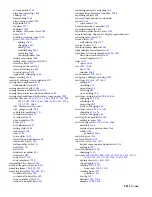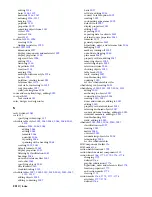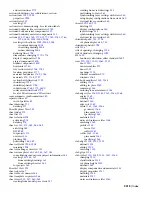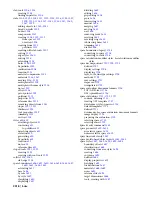
floors
1678
in space surfaces
1678
formulas
2073
,
2075
evaluating results
2075
Formula Property Definition worksheet
2075
in schedule tables
2073
property set definition
2073
use case
2075
VBScript code
2075
four-way exterior elevations
2010
four-way interior elevations
2009
frames
1032
,
1085
door, assigning materials to
1032
window, assigning materials to
1085
frames, curtain wall units
856–859
offsets
858
profiles
857
removing
859
width and depth
856
frames, curtain walls
777
,
779–780
offsets
779
profiles
779
removing
780
width and depth
777
frames, door assemblies
928–929
,
931
profiles
929
removing
931
width and depth
928
frames, window assemblies
928–929
,
931
offsets
931
profiles
929
removing
931
width and depth
928
free form mass element
598
editing faces
598
freestanding columns
1396
freestanding door assemblies
973
freestanding doors
1006
,
1024
creating
1006
location
1024
freestanding window assemblies
973
freestanding windows
1060
,
1078
creating
1060
location
1078
full xref paths in projects
157
furniture, adding to
2031
G
gable mass elements
583
,
592–593
gable roof lines
675
,
834
,
837
curtain walls, adding to
834
settings
837
in walls
675
gable roofs
1292
,
1294
creating
1294
creating with roof tools
1292
geometry
1029
,
1083
,
1677
door, editing
1029
spaces
1677
window, editing
1083
geometry type
1634
spaces
1634
glass, door muntins
1040
global cut planes
308
,
310–313
clipped model view
313
display range
310–311
displaying different levels
312
globally updating 2D sections and elevations
1791–1792
,
1829–1830
in a folder
1791
,
1829
in a project
1791
,
1829
updating
1792
,
1830
gothic pattern in window muntins
1105
graphics path
1166
,
1170
multi-landing stairs, changing
1166
u-shaped stairs, changing
1170
graphics, preview
2122
graphlines in walls
687
grids
757
,
843
,
909
,
1454
,
1498–1499
,
1505
,
1508
,
1512
,
1516
,
1519
anchoring objects to
1498
anchoring to objects
1454
ceiling grid tools, creation with
1512
column grid tools, creation with
1499
curtain wall units
843
curtain walls
757
door assemblies
909
fixed baysize
1498
,
1505
,
1516
layout modes
1498
window assemblies
909
See Also ceiling grids, column grids, curtain wall unit
grids, curtain wall grids, door assembly grids,
layout grids, window assembly grids
grids, door assembly
932
grids, window assembly
932
grips
60–63
,
65–66
,
614–615
,
657
,
820
,
895
,
970
,
983
,
1010
,
1064
,
1118
,
1160
,
1259
,
1297
,
1316
,
1403
,
1872
AEC dimensions
1872
dimension text, moving
1872
extension lines, moving
1872
AEC polygon
983
CTRL grips
62
curtain wall
820
curtain wall unit
895
direct editing
60
door
1010
door assembly
970
dynamic dimensions
63
grip color
62
grip constraints
65
grip tips
61
mass group
614–615
attaching mass element
614
detaching mass element
615
opening
1118
railing
1259
roof
1297
roof slab
1316
slab
1316
stair
1160
structural members
1403
temporary coordinate systems
66
trigger grips
63
wall
657
window
1064
window assembly
970
gross boundary
1626
,
1636
2201 | Index
Содержание 00128-051462-9310 - AUTOCAD 2008 COMM UPG FRM 2005 DVD
Страница 1: ...AutoCAD Architecture 2008 User s Guide 2007 ...
Страница 4: ...1 2 3 4 5 6 7 8 9 10 ...
Страница 40: ...xl Contents ...
Страница 41: ...Workflow and User Interface 1 1 ...
Страница 42: ...2 Chapter 1 Workflow and User Interface ...
Страница 146: ...106 Chapter 3 Content Browser ...
Страница 164: ...124 Chapter 4 Creating and Saving Drawings ...
Страница 370: ...330 Chapter 6 Drawing Management ...
Страница 440: ...400 Chapter 8 Drawing Compare ...
Страница 528: ...488 Chapter 10 Display System ...
Страница 540: ...500 Chapter 11 Style Manager ...
Страница 612: ...572 Chapter 13 Content Creation Guidelines ...
Страница 613: ...Conceptual Design 2 573 ...
Страница 614: ...574 Chapter 14 Conceptual Design ...
Страница 678: ...638 Chapter 16 ObjectViewer ...
Страница 683: ...Designing with Architectural Objects 3 643 ...
Страница 684: ...644 Chapter 18 Designing with Architectural Objects ...
Страница 788: ...748 Chapter 18 Walls ...
Страница 942: ...902 Chapter 19 Curtain Walls ...
Страница 1042: ...1002 Chapter 21 AEC Polygons ...
Страница 1052: ...Changing a door width 1012 Chapter 22 Doors ...
Страница 1106: ...Changing a window width 1066 Chapter 23 Windows ...
Страница 1172: ...1132 Chapter 24 Openings ...
Страница 1226: ...Using grips to change the flight width of a spiral stair run 1186 Chapter 25 Stairs ...
Страница 1368: ...Using the Angle grip to edit slab slope 1328 Chapter 28 Slabs and Roof Slabs ...
Страница 1491: ...Design Utilities 4 1451 ...
Страница 1492: ...1452 Chapter 30 Design Utilities ...
Страница 1536: ...1496 Chapter 31 Layout Curves and Grids ...
Страница 1537: ...Grids Grids are AEC objects on which you can anchor other objects such as columns and constrain their locations 32 1497 ...
Страница 1564: ...1524 Chapter 32 Grids ...
Страница 1570: ...Transferring a hatch from one boundary to another Moving a hatch back to original boundary 1530 Chapter 33 Detail Drafting Tools ...
Страница 1611: ...Documentation 5 1571 ...
Страница 1612: ...1572 Chapter 36 Documentation ...
Страница 1706: ...Stretching a surface opening Moving a surface opening 1666 Chapter 36 Spaces ...
Страница 1710: ...Offsetting the edge of a window opening on a freeform space surface 1670 Chapter 36 Spaces ...
Страница 1711: ...Adding a vertex to the edge of a window opening on a freeform space surface Working with Surface Openings 1671 ...
Страница 1712: ...Converting the edge of a window opening to arc on a freeform space surface 1672 Chapter 36 Spaces ...
Страница 1715: ...Removing the vertex of a window opening on a freeform space surface Working with Surface Openings 1675 ...
Страница 1927: ...Elevation Labels Elevation labels are used to dimension height values in plan and section views 41 1887 ...
Страница 1956: ...1916 Chapter 42 Fields ...
Страница 2035: ...Properties of a detail callout The Properties of a Callout Tool 1995 ...
Страница 2060: ...2020 Chapter 45 Callouts ...
Страница 2170: ...2130 Chapter 47 AEC Content and DesignCenter ...
Страница 2171: ...Other Utilities 6 2131 ...
Страница 2172: ...2132 Chapter 48 Other Utilities ...
Страница 2182: ...2142 Chapter 51 Reference AEC Objects ...
Страница 2212: ...2172 Chapter 52 Customizing and Adding New Content for Detail Components ...
Страница 2217: ...AutoCAD Architecture 2008 Menus 54 2177 ...
Страница 2226: ...2186 Chapter 54 AutoCAD Architecture 2008 Menus ...
Страница 2268: ...2228 Index ...


